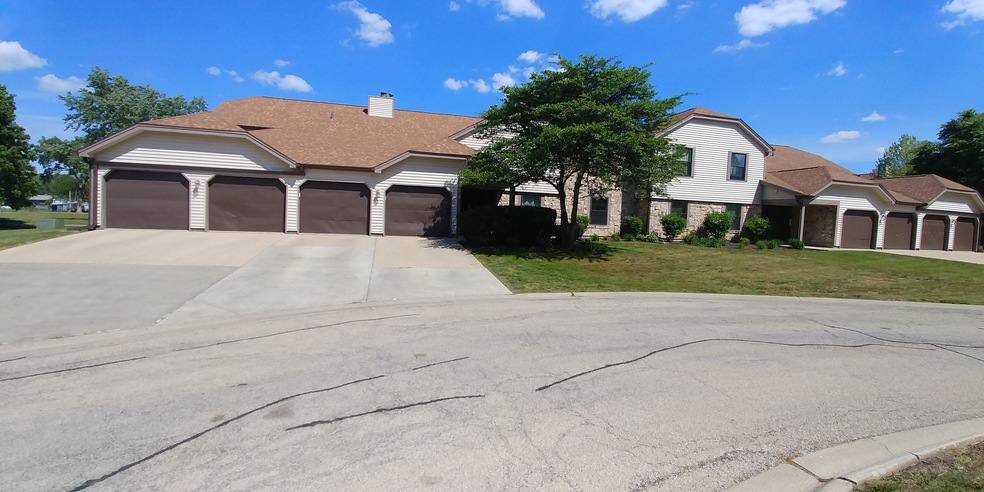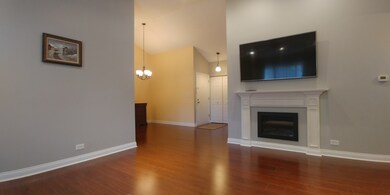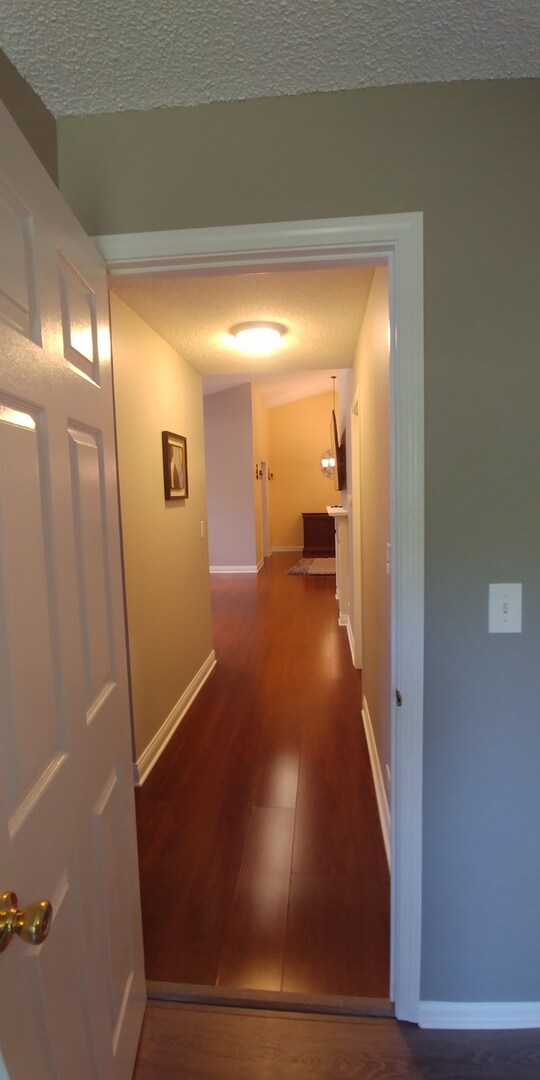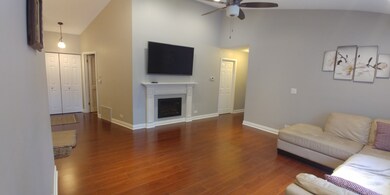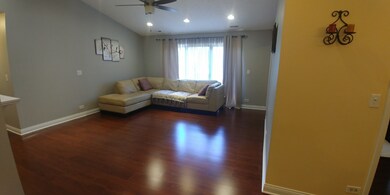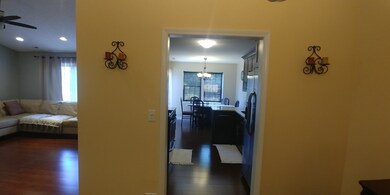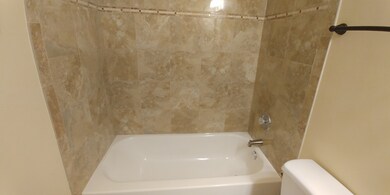
838 Stradford Cir Unit A2 Buffalo Grove, IL 60089
South Buffalo Grove NeighborhoodHighlights
- Vaulted Ceiling
- Wood Flooring
- Balcony
- Buffalo Grove High School Rated A+
- Formal Dining Room
- 3-minute walk to Lions Park
About This Home
As of May 2025FABULOUS LOCATION OVERLOOKING PATH AND LARGE OPEN AREA!TOP FLOOR!CORNER UNIT!SOARING CATHEDRAL CEILINGS LEND A CONTEMPORARY FLAIR. HARDWOOD FLOORS, VAULTED CEILING.LARGE LIVING ROOM WITH ACCESS TO BALCONY.EAT-IN-KITCHEN W/DOOR TO BALC. 3RD BEDROOM CURRENTLY USED AS DEN WITH BUILT-IN BOOKSHELVES. WHITE SIX PANEL DOORS T/O.RECCESED LIGHTING.A/C-2012.NEW W/D.CLOSET ORGANIZ.RE TAXES DO NOT REFLECT HOMEOWNERS EXEMPTION.
Last Agent to Sell the Property
American Real Estate Services License #475130434 Listed on: 06/09/2021
Property Details
Home Type
- Condominium
Est. Annual Taxes
- $6,258
HOA Fees
- $315 Monthly HOA Fees
Parking
- 1 Car Attached Garage
- Garage Transmitter
- Garage Door Opener
- Driveway
- Parking Included in Price
Home Design
- Villa
- Concrete Perimeter Foundation
Interior Spaces
- 1-Story Property
- Vaulted Ceiling
- Ceiling Fan
- Formal Dining Room
- Wood Flooring
Kitchen
- Range
- Dishwasher
- Disposal
Bedrooms and Bathrooms
- 3 Bedrooms
- 3 Potential Bedrooms
- 2 Full Bathrooms
Laundry
- Dryer
- Washer
Home Security
Outdoor Features
- Balcony
Schools
- Joyce Kilmer Elementary School
- Cooper Middle School
- Buffalo Grove High School
Utilities
- Forced Air Heating and Cooling System
- Heating System Uses Natural Gas
- Lake Michigan Water
Community Details
Overview
- Association fees include water, parking, insurance, exterior maintenance, lawn care, scavenger, snow removal
- 4 Units
- Manager Association, Phone Number (847) 459-6565
- Chatham Subdivision, Andover Floorplan
- Property managed by MANOR HOMES OF CHATAM
Amenities
- Common Area
Pet Policy
- Cats Allowed
Security
- Resident Manager or Management On Site
- Storm Screens
- Carbon Monoxide Detectors
Similar Homes in the area
Home Values in the Area
Average Home Value in this Area
Property History
| Date | Event | Price | Change | Sq Ft Price |
|---|---|---|---|---|
| 05/06/2025 05/06/25 | Sold | $325,000 | +3.2% | $234 / Sq Ft |
| 03/30/2025 03/30/25 | Pending | -- | -- | -- |
| 03/26/2025 03/26/25 | For Sale | $315,000 | +38.2% | $227 / Sq Ft |
| 08/16/2021 08/16/21 | Sold | $228,000 | -3.8% | -- |
| 06/28/2021 06/28/21 | Pending | -- | -- | -- |
| 06/09/2021 06/09/21 | For Sale | $237,000 | +37.0% | -- |
| 07/18/2014 07/18/14 | Sold | $173,000 | -3.8% | -- |
| 06/05/2014 06/05/14 | Pending | -- | -- | -- |
| 05/30/2014 05/30/14 | For Sale | $179,900 | -- | -- |
Tax History Compared to Growth
Agents Affiliated with this Home
-

Seller's Agent in 2025
Janet McNulty
The McDonald Group
(847) 274-0535
3 in this area
37 Total Sales
-

Seller Co-Listing Agent in 2025
Quinn McNulty
The McDonald Group
(847) 942-1466
1 in this area
23 Total Sales
-

Buyer's Agent in 2025
Waldemar Komendzinski
Landmark Realtors
(815) 630-1998
1 in this area
76 Total Sales
-
W
Seller's Agent in 2021
Wlodzimierz Czapko
American Real Estate Services
(847) 502-1744
1 in this area
16 Total Sales
-

Seller's Agent in 2014
Jane Goldman
Gold & Azen Realty
(847) 404-8645
4 in this area
108 Total Sales
Map
Source: Midwest Real Estate Data (MRED)
MLS Number: 11117488
- 735 Weidner Rd Unit 145A1
- 738 Hapsfield Ln Unit 7A2
- 740 Weidner Rd Unit 206
- 671 Hapsfield Ln Unit 105
- 535 Weidner Rd
- 410 Chatham Cir
- 931 Bernard Dr
- 1050 Crofton Ln
- 315 Cherrywood Rd
- 3350 N Carriageway Dr Unit 103
- 776 Macarthur Dr
- 3300 N Carriageway Dr Unit 317
- 3300 N Carriageway Dr Unit 209
- 3300 N Carriageway Dr Unit 307
- 1130 Bernard Dr
- 725 Grove Dr Unit 209
- 3221 N Heritage Ln
- 974 Thornton Ln Unit 107
- 745 Grove Dr Unit 103
- 3242 N Heritage Ln
