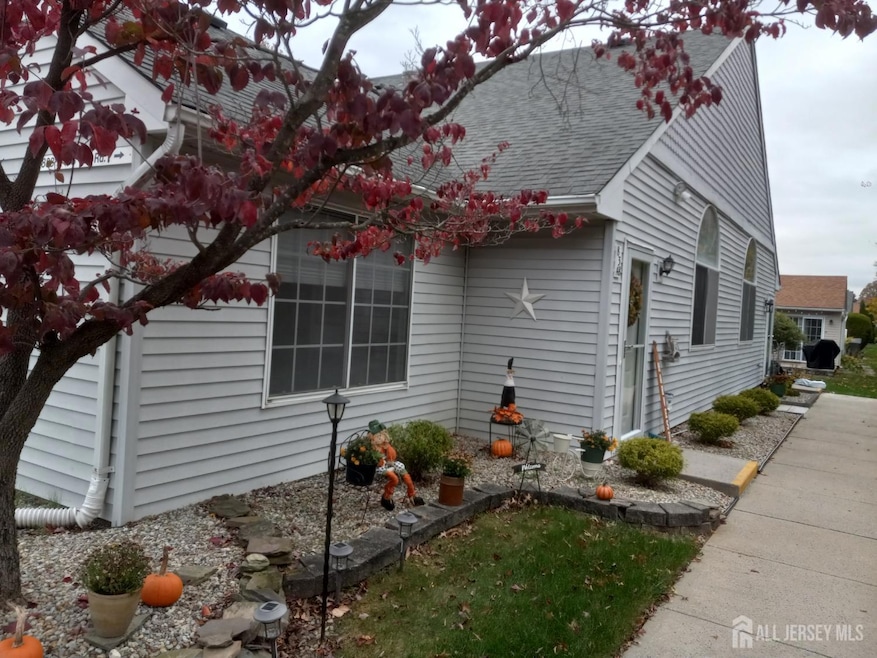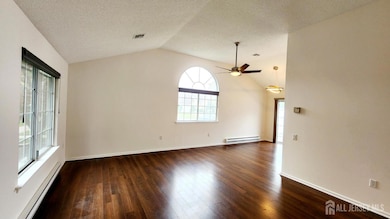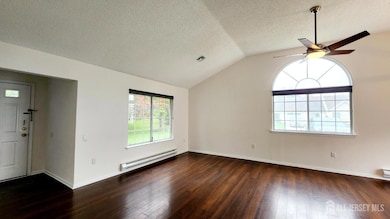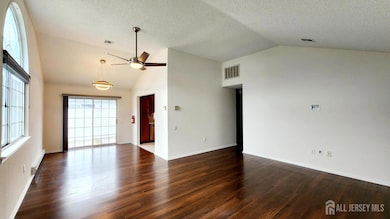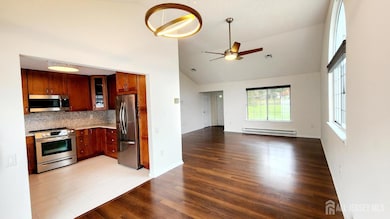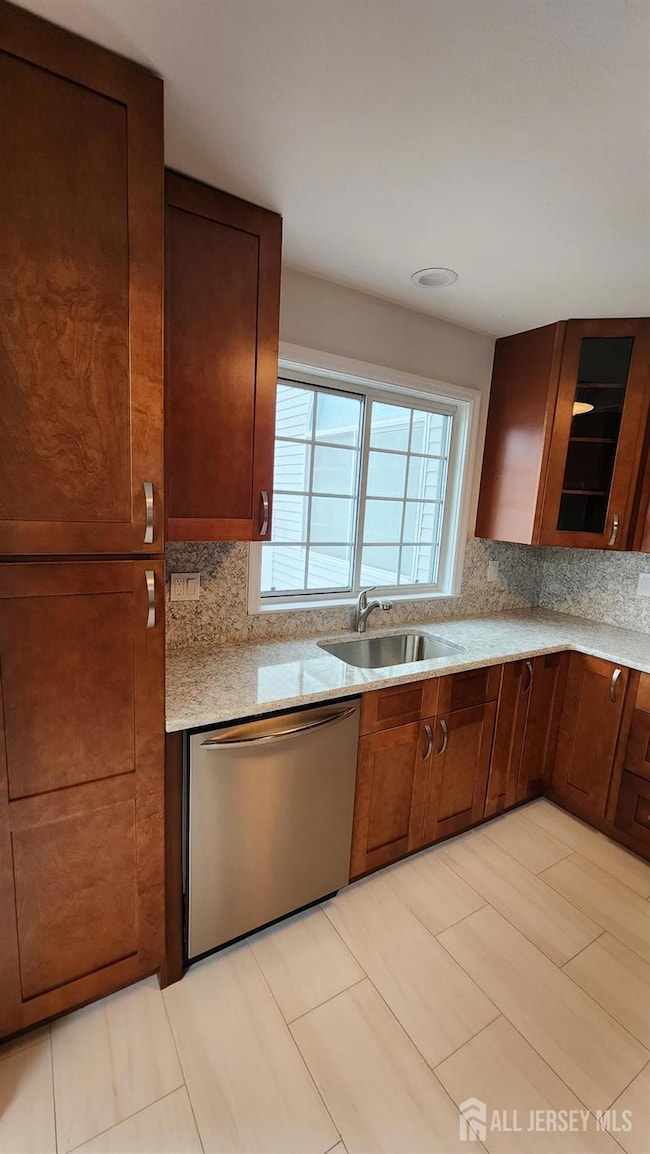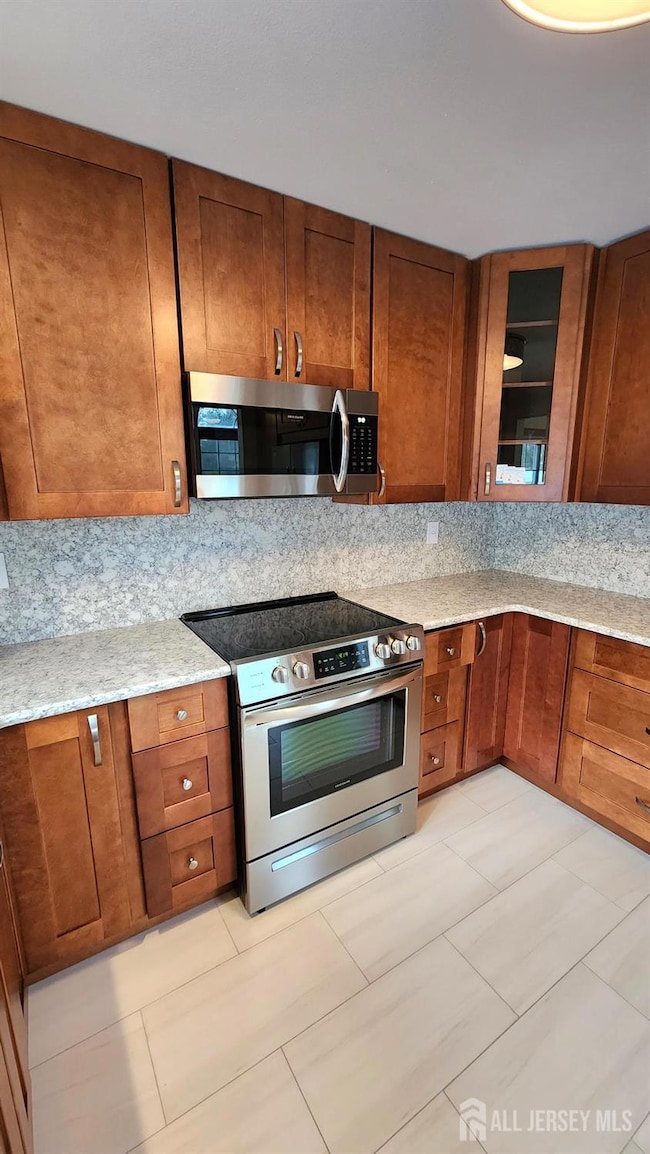838 Vail Rd Unit A Monroe Township, NJ 08831
Highlights
- Golf Course Community
- Active Adult
- Clubhouse
- Fitness Center
- Gated Community
- Cathedral Ceiling
About This Home
Welcome to Clearbrook! This charming 2-bedroom, 2-bathroom ranch-style home is located in a desirable gated adult community. This newly renovated residence offers modern upgrades, high ceilings and a comfortable layout . Discover a beautifully remodeled kitchen featuring beautiful cabinetry, stainless steel appliances and stunning granite countertops. The open-concept design of this home allows for effortless entertaining and provides a seamless flow. Sliding doors lead to a private, fenced in patio for seasonal enjoyment and entertainment. The bathrooms have been tastefully updated adding a touch of sophistication and functionality to the home. Every detail has been carefully considered to create a luxurious experience. You'll find custom window treatments that adorn the beautiful large windows which drench the home in sunlight and illuminate the space. The freshly painted walls provide a blank canvas, allowing you to personalize each room according to your unique style and taste. The laundry room offers extra storage space, and all bedroom closets are huge! This property also offers the convenience of 2 assigned parking spaces just steps from your door. Community amenities will enhance your lifestyle. Enjoy visiting the clubhouse to meet new and old friends, work out at the fitness center, swimming pool, or play a round of golf. Cultural clubs, arts and crafts, billiards... there are many activities available for your enjoyment. Clearbrook is peaceful neighborhood with easy access to shopping, dining, and entertainment. The community is surrounded by beautiful green spaces and is within close proximity to major transportation routes, shopping and restaurants. Schedule a showing today and experience the best of 55+ living!
Condo Details
Home Type
- Condominium
Year Built
- Built in 1992
Home Design
- Slab Foundation
Interior Spaces
- 1,160 Sq Ft Home
- 1-Story Property
- Cathedral Ceiling
- Shades
- Drapes & Rods
- Family Room
- Formal Dining Room
- Storage
Kitchen
- Electric Oven or Range
- Microwave
- Dishwasher
Flooring
- Laminate
- Ceramic Tile
Bedrooms and Bathrooms
- 2 Bedrooms
- 2 Full Bathrooms
- Walk-in Shower
Laundry
- Laundry Room
- Washer and Dryer
Home Security
Parking
- Paved Parking
- On-Site Parking
- Assigned Parking
- Unassigned Parking
Utilities
- Heating Available
- Water Heater
- Cable TV Available
Additional Features
- Patio
- Street terminates at a dead end
- Ground Level Unit
Listing and Financial Details
- Tenant pays for electricity
Community Details
Overview
- Active Adult
- Association fees include amenities-some, maintenance structure, sewer, snow removal, trash, ground maintenance, maintenance fee, water
- Clearbrook Subdivision
Amenities
- Courtesy Bus
- Clubhouse
- Billiard Room
Recreation
- Golf Course Community
- Tennis Courts
- Fitness Center
Pet Policy
- No Pets Allowed
Security
- Gated Community
- Storm Screens
- Fire and Smoke Detector
Map
Property History
| Date | Event | Price | List to Sale | Price per Sq Ft | Prior Sale |
|---|---|---|---|---|---|
| 11/01/2025 11/01/25 | For Rent | $2,600 | +8.3% | -- | |
| 12/15/2023 12/15/23 | Rented | $2,400 | 0.0% | -- | |
| 11/24/2023 11/24/23 | Price Changed | $2,400 | +4.3% | $2 / Sq Ft | |
| 11/08/2023 11/08/23 | For Rent | $2,300 | 0.0% | -- | |
| 12/15/2021 12/15/21 | Sold | $215,000 | 0.0% | $185 / Sq Ft | View Prior Sale |
| 11/15/2021 11/15/21 | Pending | -- | -- | -- | |
| 11/03/2021 11/03/21 | For Sale | $215,000 | -- | $185 / Sq Ft |
Source: All Jersey MLS
MLS Number: 2606764R
- 835 Vail Rd
- 838 Vail Rd
- 134 Blackbird Dr
- 110 Waterside Blvd
- 666 Azalea Plaza Unit 666A
- 661 Azalea Plaza Unit C
- 661 Azalea Plaza Unit 661C
- 659 Azalea Plaza
- 801B Pompton Rd Unit 801B
- 801B Pompton Rd Unit B
- 218 N Pondview Blvd
- 631 Madison Dr Unit B
- 769 Marlton Rd Unit B
- 631B Madison Dr
- 267 Nighthawk Dr
- 264 Nighthawk Dr
- 264 Nighthawk Dr Unit A
- 304 Waxwing Dr
- 732 Ralston Plaza Unit 732A
- 732 Ralston Plaza Unit A
- 1 Overlook Dr
- 572B Nutley Dr Unit B
- 572 Nutley Dr Unit B
- 388 Harrier Dr
- 277 Crosse Dr Unit 2E
- 27C Benjamin Franklin Dr
- 14A Canterbury Dr Unit A
- 368 Metuchen Dr Unit C
- 27 Benjamin Franklin Dr Unit C
- 123 Concordia Cir Unit G
- 126 Concordia Cir Unit 126G
- 126 Concordia Cir Unit G
- 277 Cross Dr Unit 2-E
- 1 Melborn Dr Unit 1C
- 167E Concordia Cir
- 167 Concordia Cir
- 11 Umberland Place
- 153 Concordia Cir
- 231 Cranbury Station Rd
- 38 Rutland Ln Unit 38A
