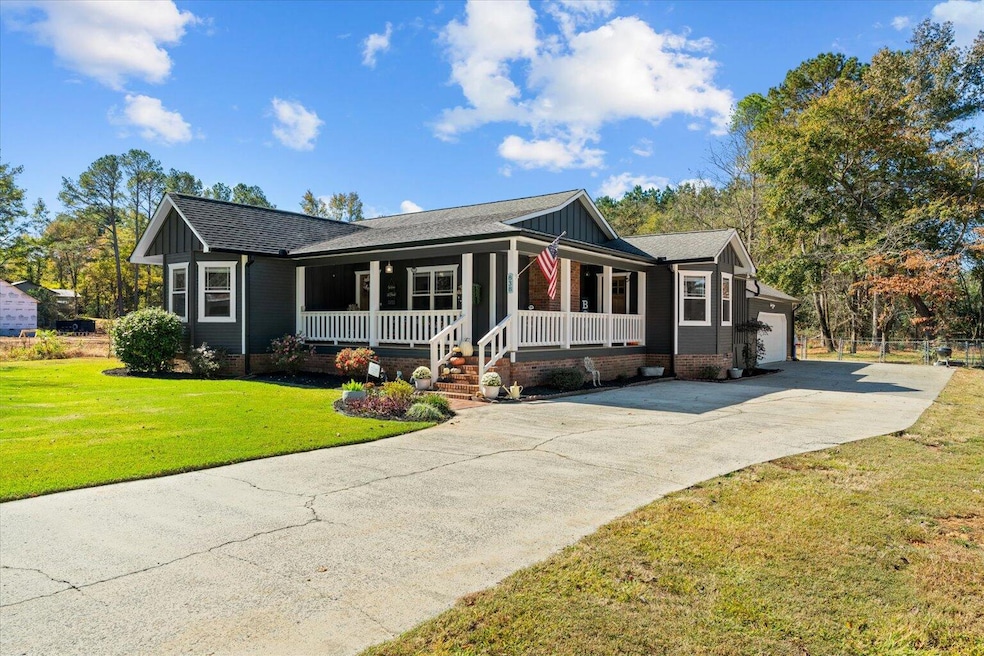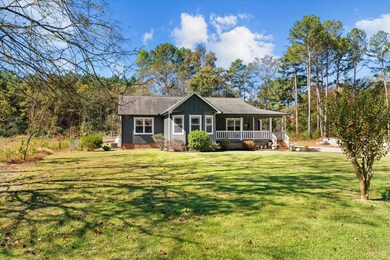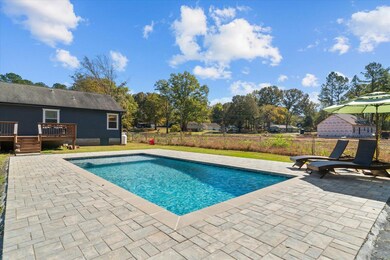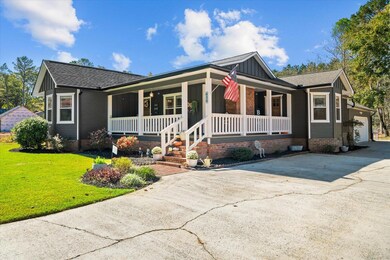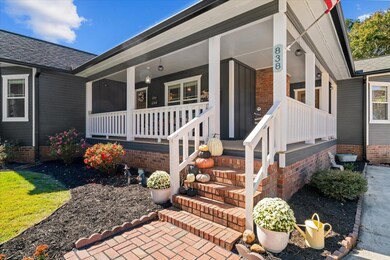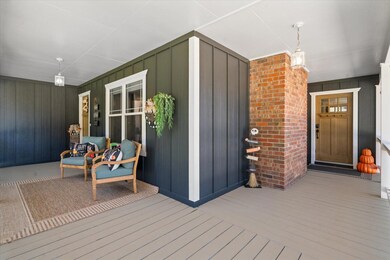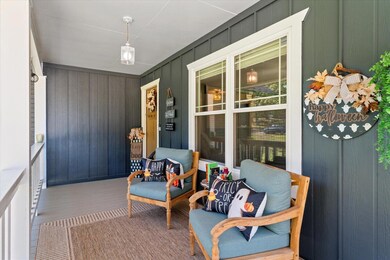838 Wildwood Dr Chatsworth, GA 30705
Estimated payment $2,437/month
Highlights
- In Ground Pool
- Ranch Style House
- Mud Room
- Deck
- Wood Flooring
- No HOA
About This Home
This stunning 3-bedroom, 2-bath home, with a newly-added pool, offers modern updates, an inviting layout, and hardwoods throughout. Enjoy the large covered front porch and open floor plan with a cozy fireplace. The spacious kitchen features ample cabinets, double ovens, stainless steel appliances, tile backsplash, and a farmhouse sink, plus a dining area with bay window. The owner's suite includes a double vanity, tiled tub/shower combo, and walk-in closet. Two additional bedrooms feature double-door closets and ceiling fans, with a remodeled bath showcasing a glass-door tiled shower. A bright laundry/mudroom, attached 2-car garage, and huge back deck overlooking the new pool and fenced yard make this home perfect for entertaining. Stylish, functional, and move-in ready!
Home Details
Home Type
- Single Family
Est. Annual Taxes
- $2,365
Year Built
- Built in 1988 | Remodeled
Lot Details
- 0.73 Acre Lot
- Lot Dimensions are 128 x 233
- Property fronts a county road
- Chain Link Fence
- Rectangular Lot
- Cleared Lot
Parking
- 2 Car Attached Garage
- Parking Available
- Side Facing Garage
- Driveway
Home Design
- Ranch Style House
- Brick Exterior Construction
- Brick Foundation
- Composition Roof
- Wood Siding
Interior Spaces
- 1,667 Sq Ft Home
- Ceiling Fan
- Vinyl Clad Windows
- Mud Room
- Living Room with Fireplace
Kitchen
- Double Oven
- Cooktop
- Microwave
- Dishwasher
- Farmhouse Sink
Flooring
- Wood
- Ceramic Tile
Bedrooms and Bathrooms
- 3 Bedrooms
- Walk-In Closet
- 2 Full Bathrooms
Laundry
- Laundry Room
- Laundry on main level
Home Security
- Home Security System
- Fire and Smoke Detector
Outdoor Features
- In Ground Pool
- Deck
- Covered Patio or Porch
- Rain Gutters
Schools
- Chatsworth Elementary School
- Gladden Middle School
- Murray County High School
Utilities
- Central Heating and Cooling System
- Propane
- Water Heater
- Septic Tank
Community Details
- No Home Owners Association
Listing and Financial Details
- Assessor Parcel Number 0048c 074
Map
Home Values in the Area
Average Home Value in this Area
Tax History
| Year | Tax Paid | Tax Assessment Tax Assessment Total Assessment is a certain percentage of the fair market value that is determined by local assessors to be the total taxable value of land and additions on the property. | Land | Improvement |
|---|---|---|---|---|
| 2024 | $2,317 | $100,520 | $7,840 | $92,680 |
| 2023 | $2,335 | $99,320 | $7,840 | $91,480 |
| 2022 | $1,877 | $80,240 | $7,840 | $72,400 |
| 2021 | $1,586 | $66,480 | $7,840 | $58,640 |
| 2020 | $1,393 | $58,600 | $7,840 | $50,760 |
| 2019 | $1,398 | $58,600 | $7,840 | $50,760 |
| 2018 | $1,398 | $58,600 | $7,840 | $50,760 |
| 2017 | $0 | $52,920 | $7,840 | $45,080 |
| 2016 | $1,020 | $46,960 | $7,840 | $39,120 |
| 2015 | -- | $45,120 | $7,840 | $37,280 |
| 2014 | -- | $45,120 | $7,840 | $37,280 |
| 2013 | -- | $45,120 | $7,840 | $37,280 |
Property History
| Date | Event | Price | List to Sale | Price per Sq Ft | Prior Sale |
|---|---|---|---|---|---|
| 10/23/2025 10/23/25 | For Sale | $425,000 | +37.1% | $255 / Sq Ft | |
| 09/27/2024 09/27/24 | Sold | $310,000 | -3.1% | $196 / Sq Ft | View Prior Sale |
| 08/31/2024 08/31/24 | Pending | -- | -- | -- | |
| 08/28/2024 08/28/24 | Price Changed | $319,900 | -1.6% | $202 / Sq Ft | |
| 08/11/2024 08/11/24 | For Sale | $325,000 | +4.8% | $206 / Sq Ft | |
| 08/10/2024 08/10/24 | Off Market | $310,000 | -- | -- | |
| 08/10/2024 08/10/24 | For Sale | $325,000 | -- | $206 / Sq Ft |
Purchase History
| Date | Type | Sale Price | Title Company |
|---|---|---|---|
| Warranty Deed | $310,000 | -- | |
| Warranty Deed | $128,900 | -- | |
| Deed | $120,000 | -- | |
| Deed | $120,000 | -- | |
| Deed | $92,000 | -- | |
| Deed | $65,000 | -- |
Mortgage History
| Date | Status | Loan Amount | Loan Type |
|---|---|---|---|
| Open | $294,500 | New Conventional | |
| Previous Owner | $126,908 | FHA |
Source: Greater Chattanooga REALTORS®
MLS Number: 1522798
APN: 0048C-074
- 498 Wildwood Dr
- 318 Diamond Way
- 275 Diamond Way
- Lot 18 Ga Hwy 52 76
- 0 U S 76
- 135 Hillcrest Dr
- 65 Maddox Ln
- 63 Maddox Ln
- 210 Sunset Dr
- 0 Highway 52 Unit 417342
- 0 Highway 52 Unit 1516971
- 0 Highway 52 Unit 10573726
- 0 Highway 52 Unit 415667
- 126 Charles Rd
- 1505 Misty Valley Dr
- 540 Hamilton Way
- 602 W Blue Springs Dr
- 8 Maddox Ln
- 24 Maddox Ln
- 222 Old Wilson Rd
- 1449 Highway 76
- 506 S 2nd Ave
- 33 Heritage Cir
- 1418 Burgess Dr
- 1190 Township Place
- 1692 Walton St Unit A
- 556 Horse Shoe Way
- 1121 Dozier St
- 1135 Veterans Dr Unit A
- 1707 Willow Oak Ln Unit 49
- 896 E Summit Dr Unit 30
- 609 S Thornton Ave
- 1821 Freeport Rd NW
- 800 Thornton Place Unit B
- 406 S Thornton Ave Unit 101
- 809 Chattanooga Ave
- 501 W Waugh St
- 1161 Lofts Way
- 1411 Belton Ave
- 1104 Walston St
