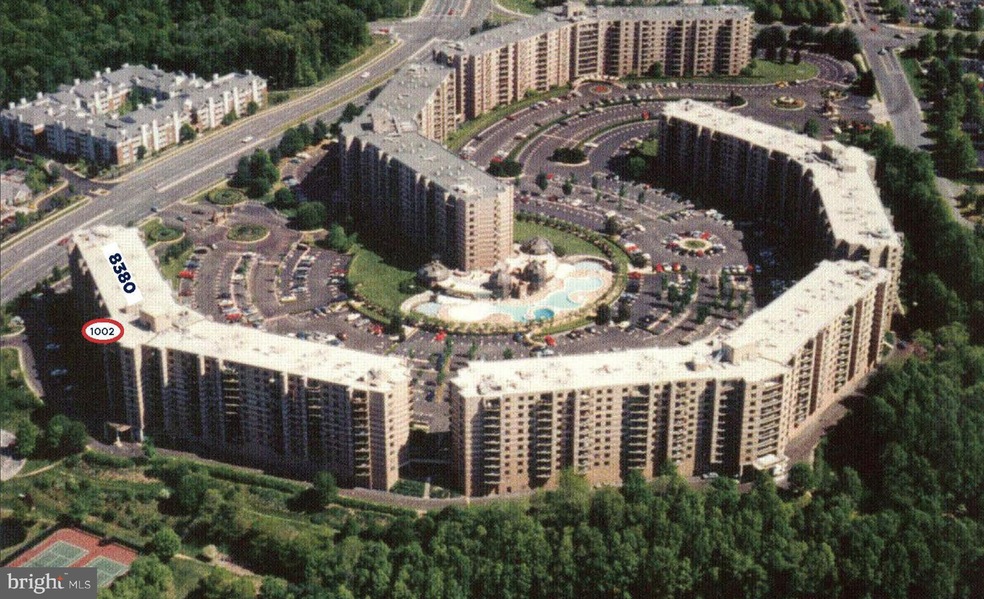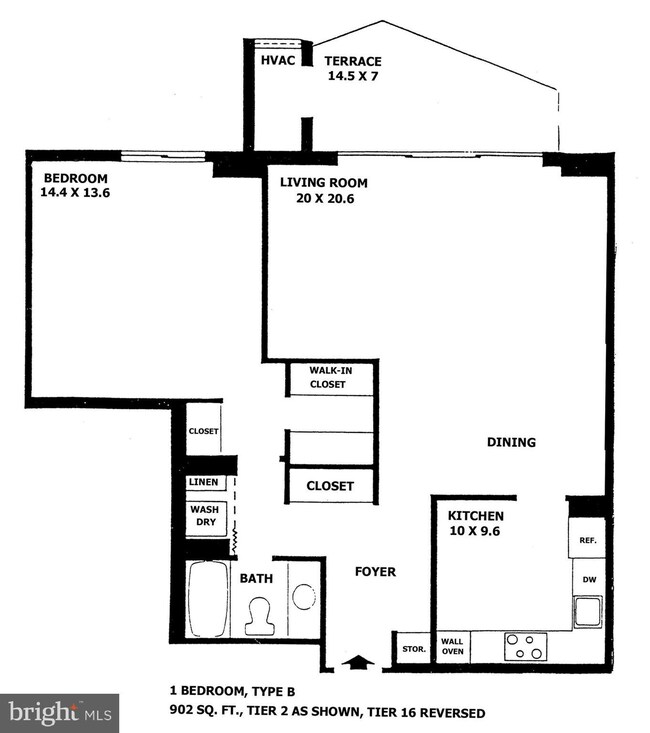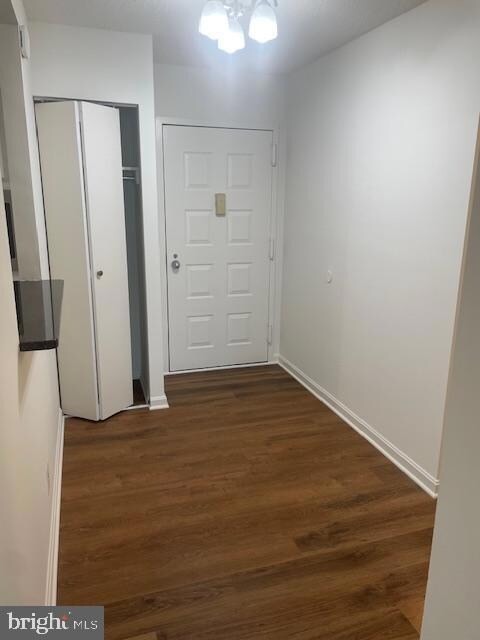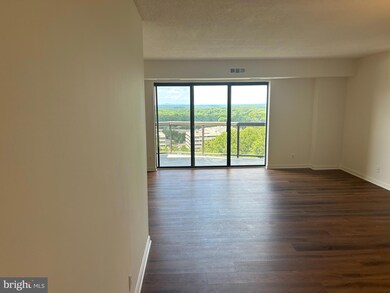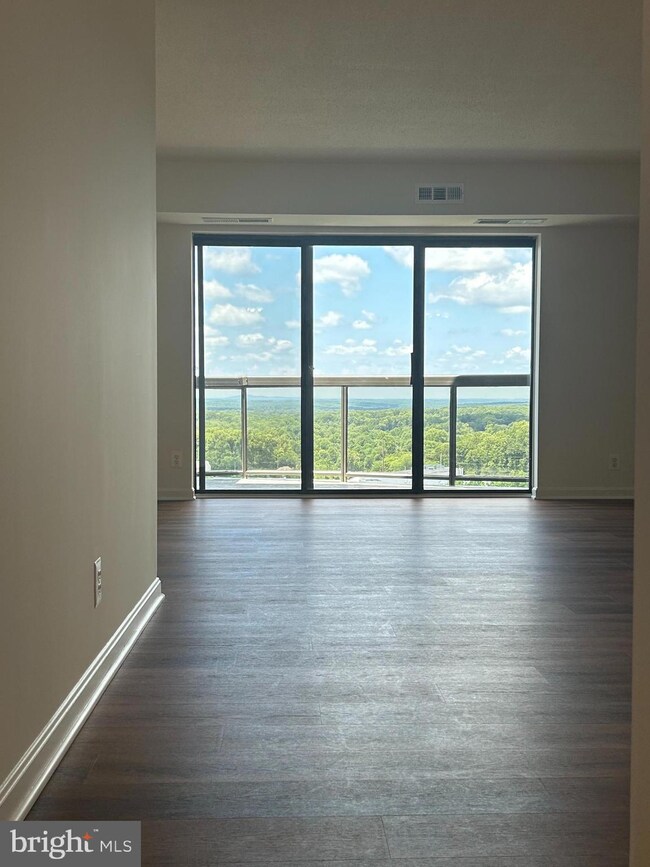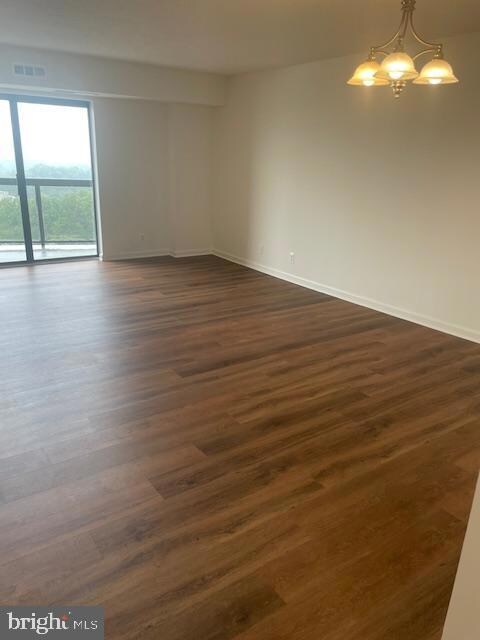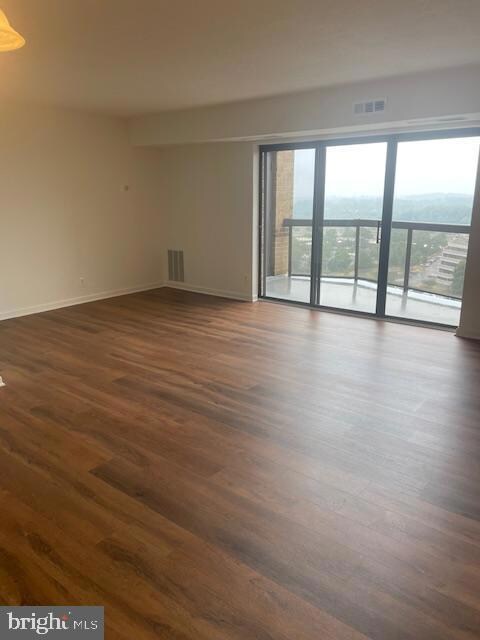
The Rotonda 8380 Greensboro Dr Unit 1002 McLean, VA 22102
Tysons Corner NeighborhoodHighlights
- Fitness Center
- 24-Hour Security
- Panoramic View
- Spring Hill Elementary School Rated A
- Penthouse
- Gated Community
About This Home
As of September 2024Unobstructed Views of Maryland's Mountain Skyline from the 10th Floor! And no neighbors on either side! Beautiful Model B! 902 sq ft + 15 x 7 open Balcony in a secure gated community of 34 gated acres! Fresh paint! New Luxury Vinyl Tile in Entry Foyer, Living room/dining area, and in the foyer's closets, too. *** New Plush carpeting in the 14 x 14 Bedroom & in both closets. Updated light Fixtures! The "Opened" Kitchen boasts NEW GE appliances.....Electric Cooktop, Stainless Steel Dishwasher, GE Microwave Oven , GE Wall Oven & Range Hood. And, GE '2 in 1 Washer/Dryer' near the bedroom & not in the kitchen! Gorgeous Bath with tub shower, and elegant wood vanity & mirror. Imagine the Autumn colors, the snow topped trees & the Stars from this home! **** Storage space on B-2 level is included! Building 5 backs to the outdoor amenities...the ponds surrounding the GAZEBO, manicured walking trails, the gated dog park, 1 of 2 playgrounds, 3 sports courts, do it yourself car wash and the treed picnic areas. **Kaiser is a short walk from the back Gate** Rotonda's 34 gated acres is across from the Boro's Whole Foods, theater, restaurants and French Bakery. WOW! Rotonda is on the Silver Line with 2 Metro stops within walking distance. Did you know the Rotonda has an indoor lap pool ? And an outdoor pool connected to the Domed Community Center ... plus Library, Study lounges, GYM, Multi Purpose Room, Business Center, Free wii-fy, ping pong, billiards, foozball, and 4 person saunas are in each Locker Room. *****This home has 2 unassigned parking spaces in the parking lot. This bldg. / Bldg 5, also has RARE Unassigned Parking and Handicap parking spaces, BEHIND the Bldg. Take elevator to B-2 level and walk outside under the canopy and look to your right.*****There are 1600 Unassigned parking spaces in the parking lot & behind some of the bldgs.****** FYI: B-2 Door will lock when u leave bldg. Box on left will 'ring the door bell and Security can see u & buzz you back into Bldg. --- you are on Camera.
Last Agent to Sell the Property
Corcoran McEnearney License #0225046189 Listed on: 07/12/2024

Property Details
Home Type
- Condominium
Est. Annual Taxes
- $3,743
Year Built
- Built in 1980
Lot Details
- Northeast Facing Home
- Property is Fully Fenced
- Extensive Hardscape
- Sprinkler System
- Property is in excellent condition
HOA Fees
- $581 Monthly HOA Fees
Property Views
- Panoramic
- Scenic Vista
- Woods
Home Design
- Penthouse
- Contemporary Architecture
- Brick Exterior Construction
Interior Spaces
- 902 Sq Ft Home
- Property has 1 Level
- Open Floorplan
- Double Pane Windows
- Sliding Windows
- Window Screens
- Sliding Doors
- Entrance Foyer
- Combination Dining and Living Room
Kitchen
- Breakfast Area or Nook
- Electric Oven or Range
- Cooktop with Range Hood
- Built-In Microwave
- Ice Maker
- Dishwasher
- Stainless Steel Appliances
- Disposal
Flooring
- Carpet
- Ceramic Tile
- Luxury Vinyl Tile
Bedrooms and Bathrooms
- 1 Main Level Bedroom
- En-Suite Bathroom
- Walk-In Closet
- 1 Full Bathroom
Laundry
- Laundry Room
- Dryer
- Washer
Home Security
- Security Gate
- Exterior Cameras
Parking
- 2 Open Parking Spaces
- 2 Parking Spaces
- Electric Vehicle Home Charger
- Parking Lot
- Unassigned Parking
Outdoor Features
- Sport Court
- Water Fountains
- Exterior Lighting
- Gazebo
- Outdoor Storage
- Outdoor Grill
- Playground
- Play Equipment
Schools
- Spring Hill Elementary School
- Longfellow Middle School
- Mclean High School
Utilities
- Forced Air Heating and Cooling System
- Vented Exhaust Fan
- Natural Gas Water Heater
Additional Features
- Accessible Elevator Installed
- Energy-Efficient Appliances
Listing and Financial Details
- Assessor Parcel Number 0293 17051002
Community Details
Overview
- Association fees include exterior building maintenance, gas, pool(s), recreation facility, management, sauna, security gate, sewer, snow removal, trash, water
- High-Rise Condominium
- Rotonda Condos
- Rotonda Subdivision
- Rotonda Community
Amenities
- Picnic Area
- Common Area
- Billiard Room
- Community Center
- Meeting Room
- Party Room
- Community Library
- 3 Elevators
- Community Storage Space
Recreation
- Soccer Field
- Community Basketball Court
- Volleyball Courts
- Community Playground
- Putting Green
- Jogging Path
Pet Policy
- Limit on the number of pets
Security
- 24-Hour Security
- Gated Community
- Storm Windows
- Storm Doors
Ownership History
Purchase Details
Home Financials for this Owner
Home Financials are based on the most recent Mortgage that was taken out on this home.Purchase Details
Home Financials for this Owner
Home Financials are based on the most recent Mortgage that was taken out on this home.Similar Homes in the area
Home Values in the Area
Average Home Value in this Area
Purchase History
| Date | Type | Sale Price | Title Company |
|---|---|---|---|
| Deed | $389,000 | Title Resources Guaranty | |
| Warranty Deed | $215,000 | -- |
Mortgage History
| Date | Status | Loan Amount | Loan Type |
|---|---|---|---|
| Open | $291,750 | New Conventional | |
| Previous Owner | $150,500 | New Conventional |
Property History
| Date | Event | Price | Change | Sq Ft Price |
|---|---|---|---|---|
| 09/16/2024 09/16/24 | Sold | $389,000 | 0.0% | $431 / Sq Ft |
| 07/29/2024 07/29/24 | Pending | -- | -- | -- |
| 07/12/2024 07/12/24 | For Sale | $389,000 | -- | $431 / Sq Ft |
Tax History Compared to Growth
Tax History
| Year | Tax Paid | Tax Assessment Tax Assessment Total Assessment is a certain percentage of the fair market value that is determined by local assessors to be the total taxable value of land and additions on the property. | Land | Improvement |
|---|---|---|---|---|
| 2024 | $3,743 | $309,740 | $62,000 | $247,740 |
| 2023 | $3,544 | $300,720 | $60,000 | $240,720 |
| 2022 | $3,662 | $306,860 | $61,000 | $245,860 |
| 2021 | $3,754 | $306,860 | $61,000 | $245,860 |
| 2020 | $3,457 | $280,240 | $56,000 | $224,240 |
| 2019 | $3,114 | $252,470 | $49,000 | $203,470 |
| 2018 | $2,792 | $242,760 | $49,000 | $193,760 |
| 2017 | $3,195 | $263,870 | $53,000 | $210,870 |
| 2016 | $3,466 | $286,820 | $57,000 | $229,820 |
| 2015 | $3,344 | $286,820 | $57,000 | $229,820 |
| 2014 | $3,181 | $275,790 | $55,000 | $220,790 |
Agents Affiliated with this Home
-
Renneye Pike

Seller's Agent in 2024
Renneye Pike
McEnearney Associates
(703) 798-4089
43 in this area
46 Total Sales
-
Megan Bachman

Buyer's Agent in 2024
Megan Bachman
Long & Foster
(720) 326-6968
5 in this area
11 Total Sales
About The Rotonda
Map
Source: Bright MLS
MLS Number: VAFX2191450
APN: 0293-17051002
- 8370 Greensboro Dr Unit 508
- 8370 Greensboro Dr Unit 203
- 8350 Greensboro Dr Unit 517
- 8350 Greensboro Dr Unit 218
- 8360 Greensboro Dr Unit 817
- 8360 Greensboro Dr Unit 516
- 8360 Greensboro Dr Unit 917
- 8360 Greensboro Dr Unit 321
- 8340 Greensboro Dr Unit 509
- 8340 Greensboro Dr Unit 302
- 8340 Greensboro Dr Unit 1014
- 8340 Greensboro Dr Unit 401
- 8340 Greensboro Dr Unit 112
- 1525 Lincoln Way Unit 301
- 1533 Lincoln Way Unit 301A
- 1541 Lincoln Way Unit 201A
- 1530 Lincoln Way Unit 204
- 1524 Lincoln Way Unit 406
- 1538 Lincoln Way Unit 302
- 1532 Lincoln Way Unit 203
