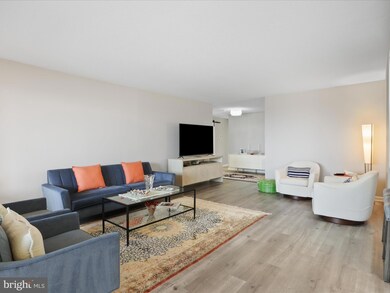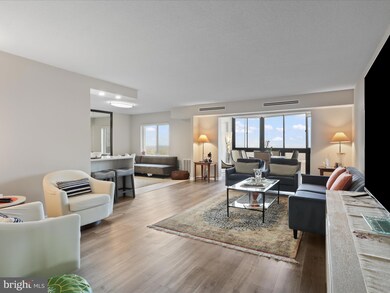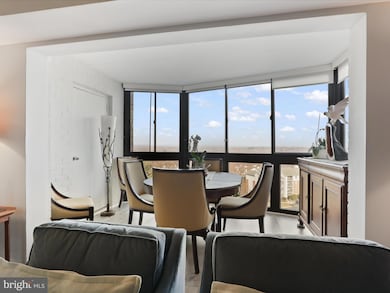
The Rotonda 8380 Greensboro Dr Unit 626 McLean, VA 22102
Tysons Corner NeighborhoodHighlights
- Fitness Center
- 24-Hour Security
- Gated Community
- Spring Hill Elementary School Rated A
- Spa
- City View
About This Home
As of May 2025Looking to downsize or move into a beautifully upgraded, move-in-ready home? This is the one! Experience breathtaking, unobstructed EAST and SOUTH views (see listing photos) from this exceptional unit. Enjoy panoramic sights, including July 4th fireworks, Rotonda’s four tennis courts (one converted into a pickleball court), and a tranquil water pond—all visible from your expansive living room windows that will never be blocked. This unit includes two wide, side-by-side garage spaces, each valued at $30K.You have the option to purchase this property with one garage space for $760,000 or with two garage spaces for $789,999. Upgrades & Features – $73K in improvements since 2021!Kitchen: Partially opened and upgraded with quartz countertops and stainless steel appliances, plus an extra stainless steel freezer in the pantry. Living Area: Enclosed patio converted into additional living space with new modern air vents, new flooring, new doors, and high-end UV-protected window treatments. HVAC: One unit replaced in 2023.Primary Bathroom: Modern, open layout with glass sliding doors and extra closet space. Secondary Bathroom: Features a double-sink vanity for added convenience. Bedrooms: Generously sized with walk-in closets and plenty of natural light. Den/Bedroom: Versatile space with a private patio-perfect as a guest room, media room, or home office. Resort-Style Amenities at Rotonda: Indoor & outdoor pools with a spa. Four lighted tennis courts, including a dedicated pickleball court. State-of-the-art gym. Game and media rooms. Basketball & volleyball courts. Electric car charging stations. Car wash & vacuum facilities.24/7 security for peace of mind. Putting green. Prime Location. Rotonda is just minutes from Whole Foods, top restaurants, Greensboro & Spring Hill Metro stations, and major roadways (267, 495, and Route 7). This stunning, move-in-ready home blends modern design with functional upgrades, making it the perfect fit for your lifestyle. Don’t miss out—schedule your showing today!
Last Agent to Sell the Property
Samson Properties License #0225199602 Listed on: 01/13/2025

Property Details
Home Type
- Condominium
Est. Annual Taxes
- $7,851
Year Built
- Built in 1980
Lot Details
- Downtown Location
- Property is in excellent condition
HOA Fees
- $1,195 Monthly HOA Fees
Parking
- Subterranean Parking
- Basement Garage
- Rear-Facing Garage
- Secure Parking
Property Views
- Courtyard
Home Design
- Colonial Architecture
- Brick Exterior Construction
- Cement Siding
Interior Spaces
- 1,770 Sq Ft Home
- Property has 1 Level
- Open Floorplan
- Window Treatments
- Sliding Doors
- Dining Area
- Security Gate
Kitchen
- Oven
- Stove
- Microwave
- Dishwasher
- Stainless Steel Appliances
- Disposal
Bedrooms and Bathrooms
- 3 Main Level Bedrooms
- Walk-In Closet
- 2 Full Bathrooms
- Bathtub with Shower
- Walk-in Shower
Laundry
- Laundry in unit
- Front Loading Dryer
- Front Loading Washer
Schools
- Spring Hill Elementary School
- Longfellow Middle School
- Mclean High School
Utilities
- Heat Pump System
- 120/240V
- Natural Gas Water Heater
- Public Septic
Additional Features
- Energy-Efficient Windows
- Spa
Listing and Financial Details
- Assessor Parcel Number 0293 17050626
Community Details
Overview
- $200 Elevator Use Fee
- $2,390 Capital Contribution Fee
- Association fees include fiber optics available, gas, health club, lawn maintenance, management, pest control, pool(s), recreation facility, sauna, security gate, sewer, snow removal, water
- $600 Other One-Time Fees
- Building Winterized
- High-Rise Condominium
- The Rotonda Home Owers Association Condos
- Rotonda Subdivision
- Property Manager
Amenities
- Common Area
- Community Center
Recreation
- Putting Green
Pet Policy
- Limit on the number of pets
- Dogs and Cats Allowed
Security
- 24-Hour Security
- Gated Community
- Fire and Smoke Detector
Ownership History
Purchase Details
Home Financials for this Owner
Home Financials are based on the most recent Mortgage that was taken out on this home.Purchase Details
Home Financials for this Owner
Home Financials are based on the most recent Mortgage that was taken out on this home.Purchase Details
Home Financials for this Owner
Home Financials are based on the most recent Mortgage that was taken out on this home.Purchase Details
Purchase Details
Home Financials for this Owner
Home Financials are based on the most recent Mortgage that was taken out on this home.Similar Homes in McLean, VA
Home Values in the Area
Average Home Value in this Area
Purchase History
| Date | Type | Sale Price | Title Company |
|---|---|---|---|
| Deed | $779,000 | Kvs Title | |
| Deed | $665,000 | Mbh Settlement Group Lc | |
| Deed | $450,000 | Commonwealth Land Title | |
| Deed | $384,000 | -- | |
| Deed | $199,700 | -- |
Mortgage History
| Date | Status | Loan Amount | Loan Type |
|---|---|---|---|
| Previous Owner | $532,000 | New Conventional | |
| Previous Owner | $350,000 | Purchase Money Mortgage | |
| Previous Owner | $189,700 | No Value Available |
Property History
| Date | Event | Price | Change | Sq Ft Price |
|---|---|---|---|---|
| 05/08/2025 05/08/25 | Sold | $779,000 | -1.4% | $440 / Sq Ft |
| 02/04/2025 02/04/25 | Price Changed | $789,999 | -3.7% | $446 / Sq Ft |
| 01/13/2025 01/13/25 | For Sale | $820,000 | +23.3% | $463 / Sq Ft |
| 08/25/2021 08/25/21 | Sold | $665,000 | -4.7% | $395 / Sq Ft |
| 06/12/2021 06/12/21 | Price Changed | $697,500 | -3.8% | $414 / Sq Ft |
| 06/08/2021 06/08/21 | Price Changed | $725,000 | -3.3% | $430 / Sq Ft |
| 05/22/2021 05/22/21 | For Sale | $750,000 | +12.8% | $445 / Sq Ft |
| 03/29/2021 03/29/21 | Off Market | $665,000 | -- | -- |
| 03/20/2021 03/20/21 | For Sale | $750,000 | 0.0% | $445 / Sq Ft |
| 03/06/2019 03/06/19 | Rented | $3,300 | 0.0% | -- |
| 02/22/2019 02/22/19 | For Rent | $3,300 | +3.1% | -- |
| 03/03/2018 03/03/18 | Rented | $3,200 | 0.0% | -- |
| 02/22/2018 02/22/18 | Under Contract | -- | -- | -- |
| 08/11/2017 08/11/17 | For Rent | $3,200 | 0.0% | -- |
| 06/30/2017 06/30/17 | Sold | $450,000 | -10.0% | $267 / Sq Ft |
| 05/22/2017 05/22/17 | Pending | -- | -- | -- |
| 05/05/2017 05/05/17 | For Sale | $499,900 | +11.1% | $297 / Sq Ft |
| 05/03/2017 05/03/17 | Off Market | $450,000 | -- | -- |
| 05/02/2017 05/02/17 | Price Changed | $499,900 | -4.8% | $297 / Sq Ft |
| 04/14/2017 04/14/17 | For Sale | $525,000 | -- | $312 / Sq Ft |
Tax History Compared to Growth
Tax History
| Year | Tax Paid | Tax Assessment Tax Assessment Total Assessment is a certain percentage of the fair market value that is determined by local assessors to be the total taxable value of land and additions on the property. | Land | Improvement |
|---|---|---|---|---|
| 2024 | $7,851 | $649,650 | $130,000 | $519,650 |
| 2023 | $7,089 | $601,530 | $120,000 | $481,530 |
| 2022 | $7,179 | $601,530 | $120,000 | $481,530 |
| 2021 | $6,676 | $545,610 | $109,000 | $436,610 |
| 2020 | $6,349 | $514,730 | $103,000 | $411,730 |
| 2019 | $5,720 | $463,720 | $89,000 | $374,720 |
| 2018 | $5,128 | $445,880 | $89,000 | $356,880 |
| 2017 | $5,748 | $474,660 | $95,000 | $379,660 |
| 2016 | $3,118 | $515,940 | $103,000 | $412,940 |
| 2015 | $6,263 | $537,150 | $107,000 | $430,150 |
| 2014 | $5,958 | $516,490 | $103,000 | $413,490 |
Agents Affiliated with this Home
-
Ulla Lifflander

Seller's Agent in 2025
Ulla Lifflander
Samson Properties
(703) 790-1990
21 in this area
25 Total Sales
-
Rick Shewell

Buyer's Agent in 2025
Rick Shewell
EXP Realty, LLC
(703) 407-3305
1 in this area
21 Total Sales
-
Dena Conrad

Buyer's Agent in 2018
Dena Conrad
TTR Sotheby's International Realty
(703) 438-1960
2 in this area
25 Total Sales
-
Mitra Saify

Seller's Agent in 2017
Mitra Saify
United Real Estate
(703) 258-2630
3 in this area
22 Total Sales
-
F
Seller Co-Listing Agent in 2017
Forouz Farnoush
United Real Estate
About The Rotonda
Map
Source: Bright MLS
MLS Number: VAFX2215296
APN: 0293-17050626
- 8370 Greensboro Dr Unit 508
- 8370 Greensboro Dr Unit 203
- 8350 Greensboro Dr Unit 517
- 8350 Greensboro Dr Unit 218
- 8360 Greensboro Dr Unit 817
- 8360 Greensboro Dr Unit 516
- 8360 Greensboro Dr Unit 917
- 8360 Greensboro Dr Unit 321
- 8340 Greensboro Dr Unit 509
- 8340 Greensboro Dr Unit 302
- 8340 Greensboro Dr Unit 1014
- 8340 Greensboro Dr Unit 401
- 8340 Greensboro Dr Unit 112
- 1525 Lincoln Way Unit 301
- 1533 Lincoln Way Unit 301A
- 1541 Lincoln Way Unit 201A
- 1530 Lincoln Way Unit 204
- 1524 Lincoln Way Unit 406
- 1538 Lincoln Way Unit 302
- 1532 Lincoln Way Unit 203






