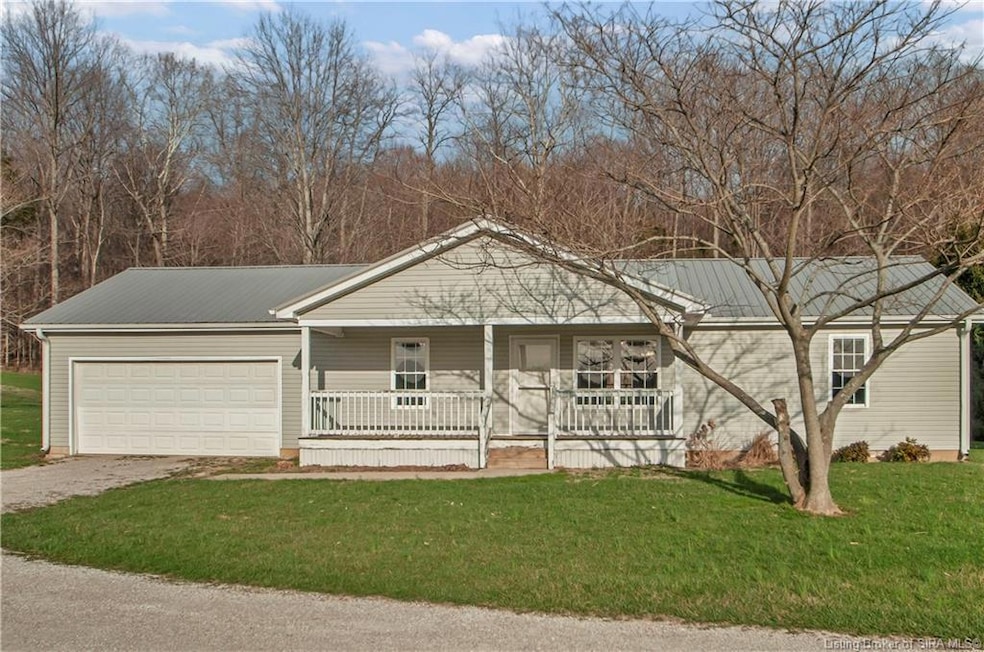
8380 S Locust Grove Rd Hardinsburg, IN 47125
Highlights
- Barn
- Panoramic View
- Wooded Lot
- West Washington Elementary School Rated 9+
- 12.36 Acre Lot
- Covered Patio or Porch
About This Home
As of May 2025This 1260 sq. ft. single-story home in Hardinsburg, Indiana sits on 12.36 ac & offers a blend of comfort and functionality. The property features 2 bedrooms, including a generous 520 sq. ft. primary bedroom, & 2 full bathrooms. The open-concept design seamlessly connects the living rm & kitchen, creating a spacious feel & ideal flow for entertaining. The kitchen boasts white cabinetry & modern appliances. Both bedrooms are carpeted for added comfort, w/the primary bedroom painted in a soothing blue tone. The bathrooms are well-appointed, featuring wooden vanities & a combination tub-shower. A separate laundry area with hookups for a washer & dryer adds convenience. The attached garage provides ample space for vehicles & storage. Throughout the home, ceiling fans & large windows allow for natural light & air circulation. The property's layout efficiently utilizes its 1260 sq. ft., offering a comfortable & practical living space. The property has garden for your upcoming harvest & has lots of maple trees to tap for maple syrup. A front porch & rear patio you can enjoy the beauty of nature & serene countryside views. In addition it includes a separate barn/garage 30' x 40' x 12' that had a living space at one point & could be turned into a living space again with little effort. This building offers a lean 11'x40' x 8' to can store firewood for its built-in stove for heat. 45 min to Louisville Ky, 30 Min to Corydon & French Lick IN, & Just 15 Mins to Paoli, IN.
Last Agent to Sell the Property
Schuler Bauer Real Estate Services ERA Powered License #RB21002060 Listed on: 03/26/2025

Last Buyer's Agent
OUTSIDE AGENT
OUTSIDE COMPANY
Home Details
Home Type
- Single Family
Est. Annual Taxes
- $1,076
Year Built
- Built in 2002
Lot Details
- 12.36 Acre Lot
- Wooded Lot
- Property is zoned Agri/ Residential
Parking
- 2 Car Garage
Property Views
- Panoramic
- Scenic Vista
Home Design
- Frame Construction
- Vinyl Siding
Interior Spaces
- 1,260 Sq Ft Home
- 1-Story Property
- Ceiling Fan
- Electric Fireplace
- First Floor Utility Room
- Storage
- Utility Room
- Crawl Space
- Eat-In Kitchen
Bedrooms and Bathrooms
- 2 Bedrooms
- Walk-In Closet
- 2 Full Bathrooms
Utilities
- Air Source Heat Pump
- Well
- Electric Water Heater
- On Site Septic
Additional Features
- Ramp on the main level
- Covered Patio or Porch
- Barn
Listing and Financial Details
- Assessor Parcel Number 881234000005008010
Ownership History
Purchase Details
Home Financials for this Owner
Home Financials are based on the most recent Mortgage that was taken out on this home.Purchase Details
Home Financials for this Owner
Home Financials are based on the most recent Mortgage that was taken out on this home.Similar Home in Hardinsburg, IN
Home Values in the Area
Average Home Value in this Area
Purchase History
| Date | Type | Sale Price | Title Company |
|---|---|---|---|
| Warranty Deed | -- | Acuity Title | |
| Warranty Deed | -- | None Available |
Mortgage History
| Date | Status | Loan Amount | Loan Type |
|---|---|---|---|
| Previous Owner | $120,000 | New Conventional | |
| Previous Owner | $600,000 | New Conventional | |
| Previous Owner | $120,000 | Adjustable Rate Mortgage/ARM |
Property History
| Date | Event | Price | Change | Sq Ft Price |
|---|---|---|---|---|
| 05/05/2025 05/05/25 | Sold | $292,000 | -2.6% | $232 / Sq Ft |
| 04/11/2025 04/11/25 | Pending | -- | -- | -- |
| 03/26/2025 03/26/25 | For Sale | $299,900 | -- | $238 / Sq Ft |
Tax History Compared to Growth
Tax History
| Year | Tax Paid | Tax Assessment Tax Assessment Total Assessment is a certain percentage of the fair market value that is determined by local assessors to be the total taxable value of land and additions on the property. | Land | Improvement |
|---|---|---|---|---|
| 2024 | $1,076 | $132,700 | $26,100 | $106,600 |
| 2023 | $1,056 | $130,200 | $24,200 | $106,000 |
| 2022 | $1,233 | $136,500 | $22,300 | $114,200 |
| 2021 | $1,289 | $129,300 | $21,300 | $108,000 |
| 2020 | $1,310 | $130,400 | $21,200 | $109,200 |
| 2019 | $2,641 | $132,900 | $22,600 | $110,300 |
| 2018 | $795 | $134,300 | $22,800 | $111,500 |
| 2017 | $716 | $137,000 | $24,000 | $113,000 |
| 2016 | $703 | $137,200 | $24,500 | $112,700 |
| 2014 | $782 | $145,700 | $29,300 | $116,400 |
| 2013 | $779 | $142,400 | $27,300 | $115,100 |
Agents Affiliated with this Home
-
Kyle Byrne

Seller's Agent in 2025
Kyle Byrne
Schuler Bauer Real Estate Services ERA Powered
(812) 972-2023
30 Total Sales
-
O
Buyer's Agent in 2025
OUTSIDE AGENT
OUTSIDE COMPANY
Map
Source: Southern Indiana REALTORS® Association
MLS Number: 202506781
APN: 88-12-34-000-005.008-010
- 364 E Us Highway 150
- 4500 S Calloway Dr
- 4460 S Calloway Dr
- 4852 S County Road 750 E
- 7984 E Co Road 650 S
- 0 E County Road 775 S
- 1637 S Co Road 675 E
- 4662 S Co Road 475 E
- 4597 S West Washington School Rd
- 5601 W Brookside Ln
- 4448 E Us Highway 150
- 5789 W Mount Carmel Rd
- 30 N High St
- S County Road 440 E
- 6509 S Organ Springs Rd
- 9379 S County Road 375 E
- 3497 E County Road 910 S
- E of S Stone Bridge Rd
- N W Grandview Rd
- 2398 E Us Highway 150






