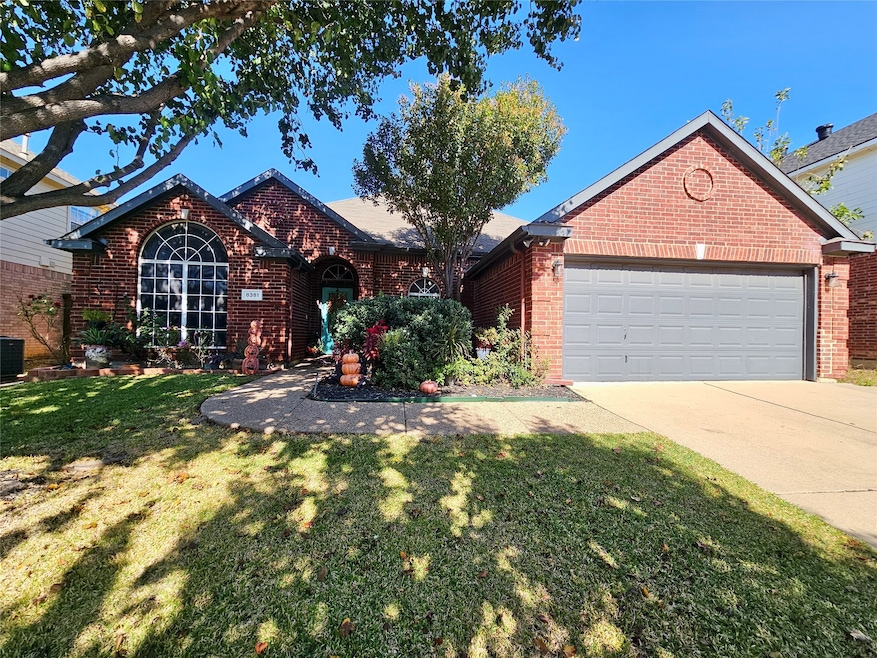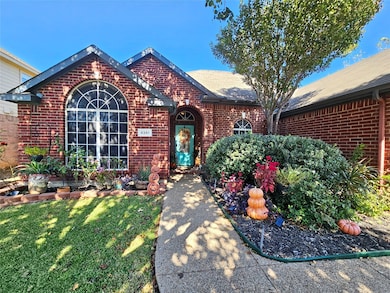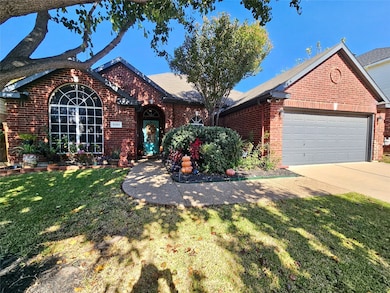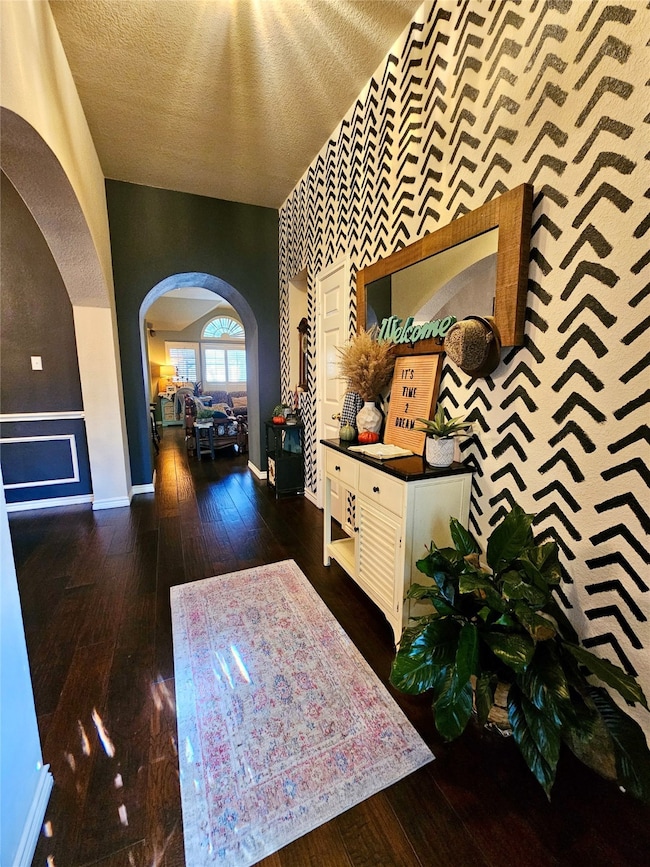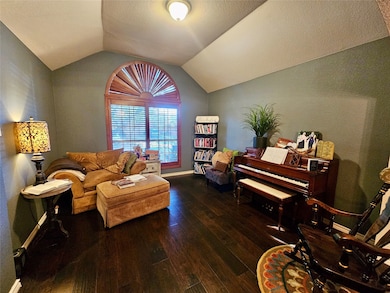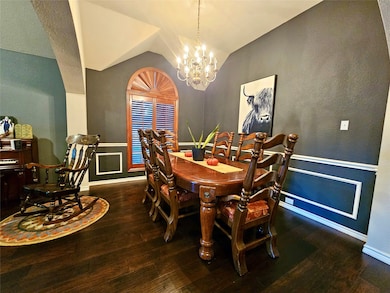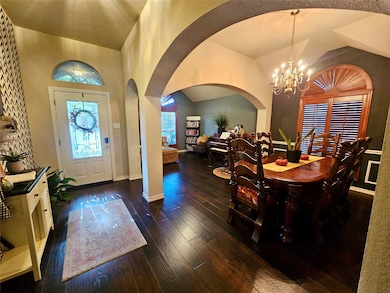8381 Everglades Cir Fort Worth, TX 76137
Park Glen NeighborhoodEstimated payment $2,772/month
Highlights
- Very Popular Property
- Above Ground Pool
- Vaulted Ceiling
- Park Glen Elementary School Rated A
- Open Floorplan
- 4-minute walk to Wind Ridge Park
About This Home
Gorgeous home in Park Glen neighborhood! The ultimate floor plan featuring 4 bedrooms, 2 bathrooms, 2 living and 2 dining areas. This home offers the best of an open concept plan with two large areas perfect for hosting gatherings. Spacious kitchen with an abundance of cabinetry, island, and separate breakfast bar. You won't find any carpet in this home, luxurious hardwoods throughout most of the home with accent tile to complete the remaining spaces. Vaulted ceilings adding height and character to the generously sized rooms. Beautiful plantation shutters in the dining and living rooms paired with two inch blinds throughout the rest of the home. The oversized primary bedroom features a private patio entrance as well as a large dual vanity bathroom with jetted tub, separate shower and spacious walk in closet. This is a split living floor plan with the additional bedrooms and bathroom accessible through their own hallway. If you're in need of additional storage or a workshop area don't forget to check out this massive 28ft long garage with plenty of space to fit your needs. Recent upgrades include a TANKLESS water heater, entirely new HVAC system, and various smart home features. (doorbell, thermostat, front door lock) Keller ISD!
Listing Agent
Premier Realty Group, LLC Brokerage Phone: 817-809-6392 License #0636695 Listed on: 11/13/2025
Home Details
Home Type
- Single Family
Est. Annual Taxes
- $9,158
Year Built
- Built in 2001
Lot Details
- 7,057 Sq Ft Lot
- High Fence
- Wood Fence
HOA Fees
- $6 Monthly HOA Fees
Parking
- 2 Car Attached Garage
- Garage Door Opener
- Driveway
- On-Street Parking
Home Design
- Brick Exterior Construction
- Slab Foundation
- Frame Construction
- Shingle Roof
- Asphalt Roof
Interior Spaces
- 2,292 Sq Ft Home
- 1-Story Property
- Open Floorplan
- Paneling
- Vaulted Ceiling
- Decorative Fireplace
- Gas Log Fireplace
- Plantation Shutters
- Bay Window
- Living Room with Fireplace
- Laundry in Hall
Kitchen
- Eat-In Kitchen
- Electric Oven
- Gas Cooktop
- Microwave
- Dishwasher
- Kitchen Island
- Disposal
Flooring
- Wood
- Ceramic Tile
Bedrooms and Bathrooms
- 4 Bedrooms
- Walk-In Closet
- 2 Full Bathrooms
Outdoor Features
- Above Ground Pool
- Patio
- Rear Porch
Schools
- Parkglen Elementary School
- Central High School
Utilities
- Central Air
- Heating System Uses Natural Gas
- Tankless Water Heater
- High Speed Internet
- Cable TV Available
Listing and Financial Details
- Legal Lot and Block 13 / 74
- Assessor Parcel Number 07145934
Community Details
Overview
- Association fees include all facilities
- Park Glen HOA
- Park Glen Add Subdivision
Recreation
- Community Playground
- Park
- Trails
Map
Home Values in the Area
Average Home Value in this Area
Tax History
| Year | Tax Paid | Tax Assessment Tax Assessment Total Assessment is a certain percentage of the fair market value that is determined by local assessors to be the total taxable value of land and additions on the property. | Land | Improvement |
|---|---|---|---|---|
| 2025 | $9,158 | $378,182 | $65,000 | $313,182 |
| 2024 | $9,158 | $378,182 | $65,000 | $313,182 |
| 2023 | $9,371 | $383,626 | $65,000 | $318,626 |
| 2022 | $9,153 | $333,347 | $55,000 | $278,347 |
| 2021 | $8,032 | $275,591 | $55,000 | $220,591 |
| 2020 | $7,476 | $255,322 | $55,000 | $200,322 |
| 2019 | $7,878 | $256,273 | $55,000 | $201,273 |
| 2018 | $6,599 | $239,186 | $50,000 | $189,186 |
| 2017 | $7,062 | $228,748 | $50,000 | $178,748 |
| 2016 | $6,420 | $202,150 | $30,000 | $172,150 |
| 2015 | $5,594 | $175,769 | $30,000 | $145,769 |
| 2014 | $5,594 | $173,100 | $30,000 | $143,100 |
Property History
| Date | Event | Price | List to Sale | Price per Sq Ft |
|---|---|---|---|---|
| 11/15/2025 11/15/25 | For Sale | $379,955 | -- | $166 / Sq Ft |
Purchase History
| Date | Type | Sale Price | Title Company |
|---|---|---|---|
| Vendors Lien | -- | Alamo Title Company | |
| Vendors Lien | -- | First American Title | |
| Special Warranty Deed | -- | None Available | |
| Vendors Lien | -- | Allegiance Title Co |
Mortgage History
| Date | Status | Loan Amount | Loan Type |
|---|---|---|---|
| Open | $238,705 | FHA | |
| Previous Owner | $116,000 | New Conventional | |
| Previous Owner | $140,000 | No Value Available |
Source: North Texas Real Estate Information Systems (NTREIS)
MLS Number: 21111983
APN: 07145934
- 8367 Denali Dr
- 8382 Pipestone Dr
- 8216 Mount Shasta Cir
- 5212 Birch Grove Ln
- 5813 Blackmon Ct
- 8721 Maple Ridge Trail
- 5205 Cedar River Trail
- 7904 Boylston Dr
- 8109 Island Park Ct
- 5504 Thornberry Dr
- 5132 Senator Dr
- 5616 Rock Valley Dr
- 4825 Bridle Path Way
- 8000 Crazy Horse Ln
- 7901 Crouse Dr
- 5033 Meridian Ln
- 8625 Stetson Dr
- 5573 Seabury Dr
- 5116 Glen Springs Trail
- 8308 Ram Ridge Rd
- 8450 Muirwood Trail
- 5313 Hibbs Dr
- 5301 N Tarrant Pkwy
- 5200 St Croix Ln
- 5733 Blackmon Ct
- 5148 Senator Dr
- 4840 Eagle Trace Dr
- 4820 Western Meadows Ct
- 4815 Stetson Dr N
- 7728 Parkwood Plaza Dr
- 5301 Temecula Rd
- 5100 Hot Springs Trail
- 4940 Diamond Trace Trail
- 5028 Raymond Dr
- 8324 Ram Ridge Rd
- 5020 Raymond Dr
- 5825 Valley Haven Way
- 5020 Cassidy Ln
- 4928 Stirrup Way
- 5912 Ridge Lake Dr
