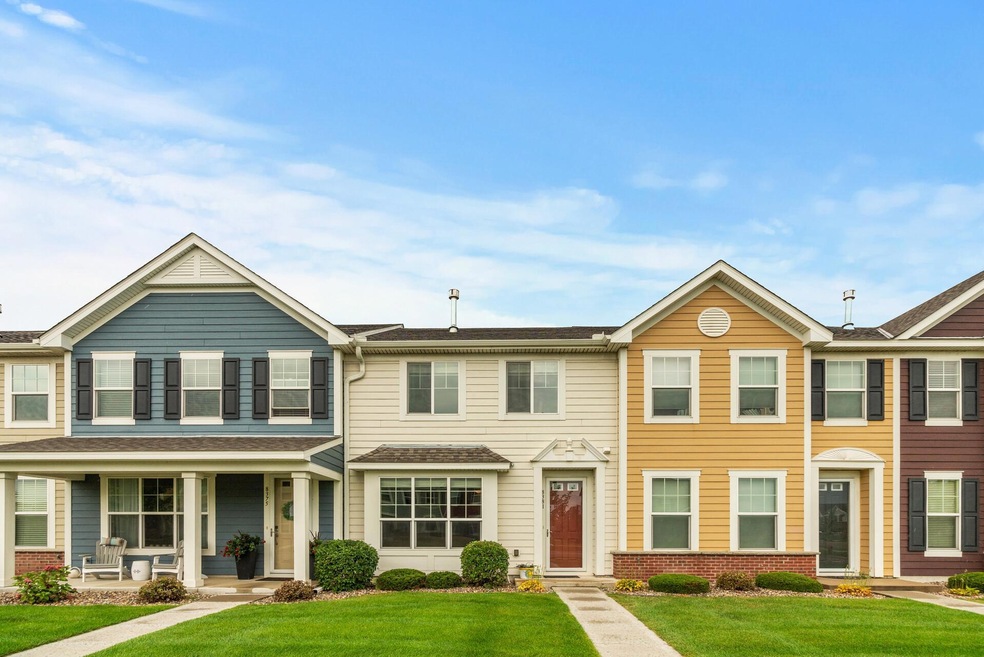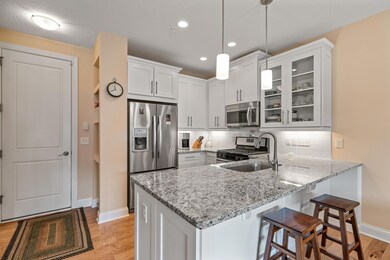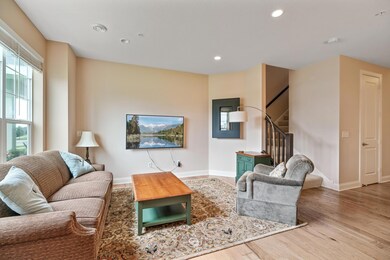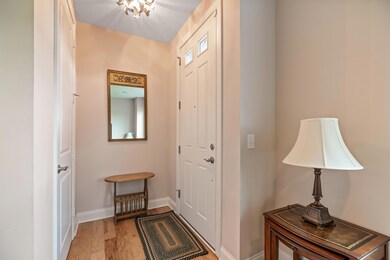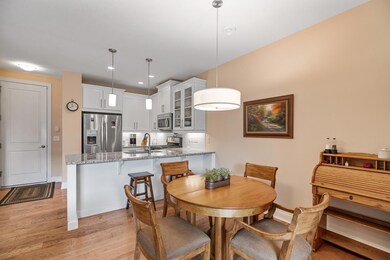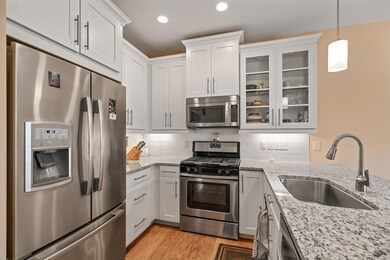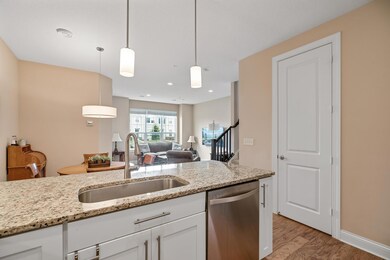
8381 Jonquil Ln N Maple Grove, MN 55369
Highlights
- Deck
- 2 Car Attached Garage
- Electric Fireplace
- Loft
- Forced Air Heating and Cooling System
About This Home
As of December 2022Welcome to this exceptionally maintained and upgraded 3 bedroom/3 bath Mattamy Homes townhome with an open concept, 9' ceilings and 8' doors on the main level giving it a spacious and light feeling. Medium toned wide plankoak flooring complements the white enameled kitchen cabinetry with granite countertops, subway backsplash, under cabinet lighting and upgraded stainless appliances. Your primary suite features avaulted bedroom ceiling, walk-in closet, and ceramic bath with quartz counter. A small loft area contains a built-in coffee station/storage cabinet. Laundry is on this level and the deck is accessedfrom the loft/laundry area. Two junior bedrooms and a full bath complete this level. Stroll to ArborLakes for shopping or dining or hop on the Central Park walking path, located only a few steps from your front door. Enjoy southwesterly sunset Central Pond views, outdoor concerts in the Park, and fireworksfrom your own upper level deck.
Townhouse Details
Home Type
- Townhome
Est. Annual Taxes
- $3,349
Year Built
- Built in 2014
Lot Details
- 1,307 Sq Ft Lot
- Lot Dimensions are 20x65
HOA Fees
- $250 Monthly HOA Fees
Parking
- 2 Car Attached Garage
Home Design
- Pitched Roof
Interior Spaces
- 1,303 Sq Ft Home
- 2-Story Property
- Electric Fireplace
- Living Room with Fireplace
- Loft
Kitchen
- Range
- Microwave
- Dishwasher
Bedrooms and Bathrooms
- 3 Bedrooms
Laundry
- Dryer
- Washer
Additional Features
- Deck
- Forced Air Heating and Cooling System
Community Details
- Association fees include hazard insurance, lawn care, ground maintenance, professional mgmt, snow removal
- Associa Mn Association, Phone Number (763) 225-6400
- Highgrove 3Rd Add Subdivision
Listing and Financial Details
- Assessor Parcel Number 2311922120092
Ownership History
Purchase Details
Home Financials for this Owner
Home Financials are based on the most recent Mortgage that was taken out on this home.Purchase Details
Purchase Details
Purchase Details
Home Financials for this Owner
Home Financials are based on the most recent Mortgage that was taken out on this home.Similar Homes in the area
Home Values in the Area
Average Home Value in this Area
Purchase History
| Date | Type | Sale Price | Title Company |
|---|---|---|---|
| Deed | $315,000 | -- | |
| Warranty Deed | -- | Dca Title | |
| Warranty Deed | $260,000 | Title Specialist Inc | |
| Warranty Deed | $229,920 | Dca Title |
Mortgage History
| Date | Status | Loan Amount | Loan Type |
|---|---|---|---|
| Open | $299,250 | New Conventional | |
| Previous Owner | $100,000 | Credit Line Revolving | |
| Previous Owner | $183,900 | New Conventional |
Property History
| Date | Event | Price | Change | Sq Ft Price |
|---|---|---|---|---|
| 12/02/2022 12/02/22 | Sold | $315,000 | -1.6% | $242 / Sq Ft |
| 11/12/2022 11/12/22 | Price Changed | $320,000 | 0.0% | $246 / Sq Ft |
| 11/12/2022 11/12/22 | Pending | -- | -- | -- |
| 10/26/2022 10/26/22 | Pending | -- | -- | -- |
| 10/11/2022 10/11/22 | Price Changed | $320,000 | -3.0% | $246 / Sq Ft |
| 09/27/2022 09/27/22 | Price Changed | $330,000 | -2.9% | $253 / Sq Ft |
| 09/13/2022 09/13/22 | Price Changed | $339,900 | -2.9% | $261 / Sq Ft |
| 09/09/2022 09/09/22 | For Sale | $349,900 | +52.2% | $269 / Sq Ft |
| 05/20/2014 05/20/14 | Sold | $229,920 | 0.0% | $170 / Sq Ft |
| 05/04/2014 05/04/14 | Pending | -- | -- | -- |
| 05/04/2014 05/04/14 | For Sale | $229,920 | -- | $170 / Sq Ft |
Tax History Compared to Growth
Tax History
| Year | Tax Paid | Tax Assessment Tax Assessment Total Assessment is a certain percentage of the fair market value that is determined by local assessors to be the total taxable value of land and additions on the property. | Land | Improvement |
|---|---|---|---|---|
| 2023 | $3,761 | $326,500 | $51,200 | $275,300 |
| 2022 | $3,349 | $333,600 | $44,900 | $288,700 |
| 2021 | $3,271 | $275,400 | $33,900 | $241,500 |
| 2020 | $3,362 | $263,400 | $31,100 | $232,300 |
| 2019 | $3,185 | $258,700 | $40,000 | $218,700 |
| 2018 | $2,847 | $243,500 | $40,000 | $203,500 |
| 2017 | $2,819 | $207,700 | $52,000 | $155,700 |
| 2016 | $2,734 | $199,700 | $58,000 | $141,700 |
| 2015 | $638 | $61,600 | $49,000 | $12,600 |
| 2014 | -- | $5,100 | $5,100 | $0 |
Agents Affiliated with this Home
-
Margaret Berlin

Seller's Agent in 2022
Margaret Berlin
National Realty Guild
(763) 670-3249
1 in this area
3 Total Sales
-
Shamiah Thorpe

Buyer's Agent in 2022
Shamiah Thorpe
eXp Realty
(612) 840-6331
1 in this area
45 Total Sales
-
J
Seller's Agent in 2014
Jennifer Ibrahim
Mattamy Homes
-
H
Buyer's Agent in 2014
Holly Lovseth
Relocation Today, Inc
Map
Source: NorthstarMLS
MLS Number: 6259153
APN: 23-119-22-12-0092
- 11712 84th Ave N Unit 309
- 11692 84th Ave N Unit 403
- 11486 81st Place N
- 8344 Cottonwood Ln N
- 12225 82nd Ave N Unit 66
- 8545 Forestview Ln N Unit 58
- 8113 Central Park Way
- 8169 Central Park Way
- 11861 85th Place N
- 8117 Magnolia Ln N
- 8065 Kirkwood Ln N Unit 82
- 11341 81st Way N
- 10516 Harbor N
- 8137 Oakview Ln N
- 8280 Oakview Ct N
- 8055 Arrowwood Ln N
- 8100 Oakview Cir N
- 12274 Lakeview Dr N
- 8120 Arrowwood Ln N
- 8279 Norwood Ln N
