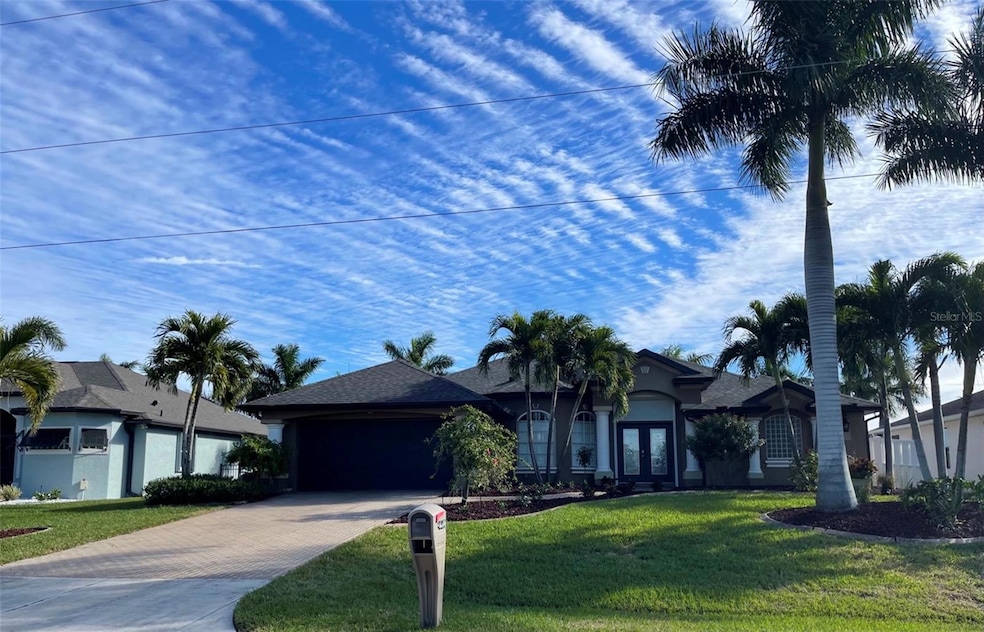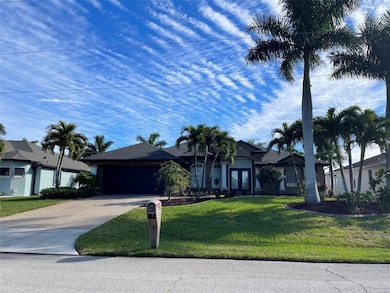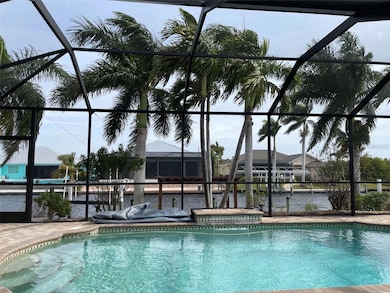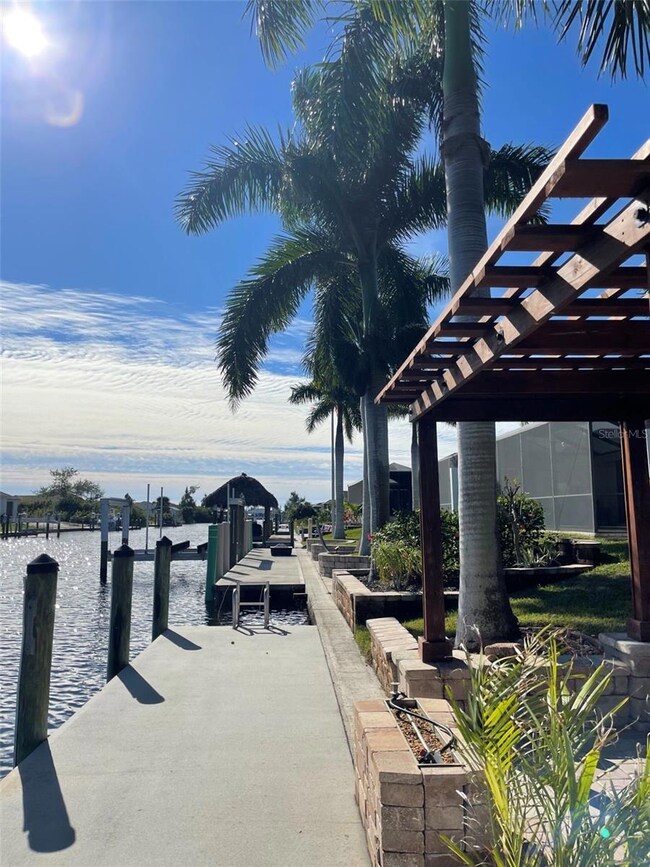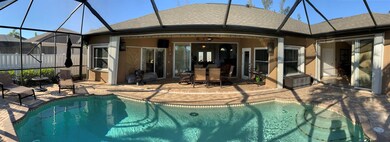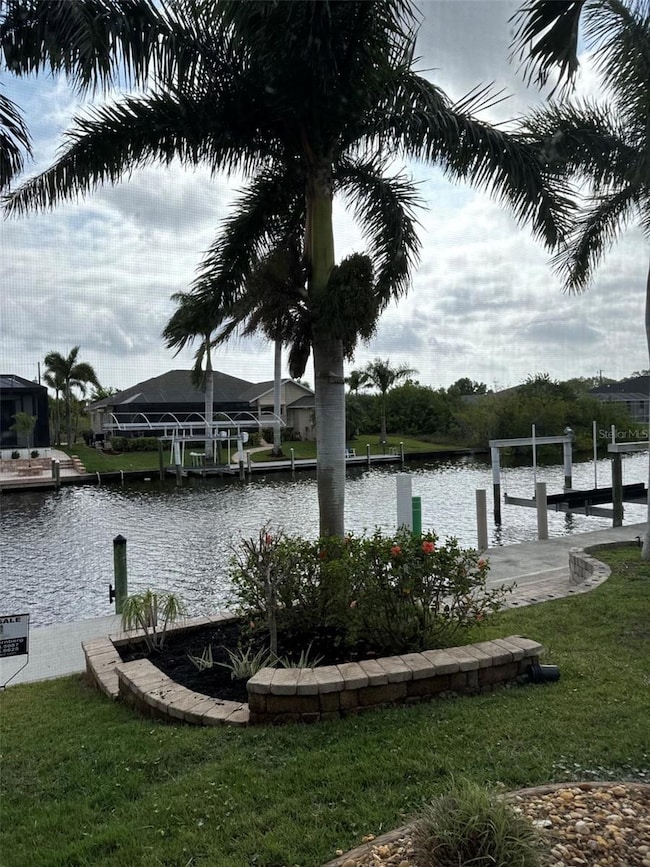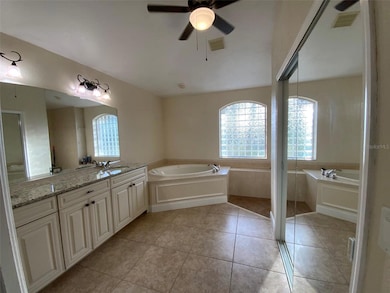8384 Antwerp Cir Port Charlotte, FL 33981
Gulf Cove NeighborhoodEstimated payment $4,786/month
Highlights
- Dock has access to electricity and water
- In Ground Pool
- Canal View
- Boat Lift
- Open Floorplan
- Clubhouse
About This Home
Picturesque waterfront Gulf access pool home with concrete dock,boat lift,and; sea wall located in South Gulf Cove. When you enter the home you will be amazed at its model like condition and it’s attention to detail. As you enter the home through the double front doors,the living room will immediately gain your attention with its brightness. The living room boasts vaulted ceilings,18” ceramic; tile,5” new baseboards,and glass sliders which bring in light and offer a beautiful; view of the Lanai pool,dock,lift,and canal. The dining room features a tray ceiling and crown moulding. The huge master bedroom features another sliding; glass entrance to the lanai ,new laminate,and high ceilings. The huge walk in closet also has new laminate. The master bath has a shower,garden tub,double vanity,new granite countertops and new cabinets. The chef will be pleased with the completely remodeled kitchen,which boasts all stainless steel appliances,all; new cabinets and a granite countertop. There is a breakfast area with 2 windows giving lanai views,and a tastefully etched door leading to the lanai. All the lanai entrances make this home an ideal place to entertain. The home has a split bedroom. plan. Both bedrooms have high ceilings and ample closet space. One bedroom has tile and the other laminate. There is no carpeting in this home! The second bath has a granite vanity. The spacious separate family room has a built in ; entertainment center with an electric fireplace and sliding glass doors leading to the lanai. The spacious paved lanai has a great covered area for dining and plenty; of room for sunning around the pool. You can walk down the concrete steps to the 40’ concrete dock with water,electric,and boat lift. From there you can boat to the Gulf and beyond. The home features a new roof in 2022,new sprinkler pump and new pool pump in 2022,pool re screening in 2022,and new a/c in 2021.; The garage features concrete flooring painted with epoxy and mana block plumbing. There is also ample storage space in the attic.The home has double pane windows with electric Hurricane shutters with slides for your protection. There is an alarm system with ADT. Home is to be sold as is.; ; ;
Listing Agent
JACK KELLER INC Brokerage Phone: 727-586-1497 License #127800 Listed on: 12/16/2024

Home Details
Home Type
- Single Family
Est. Annual Taxes
- $3,992
Year Built
- Built in 2004
Lot Details
- 10,000 Sq Ft Lot
- Lot Dimensions are 080x125
- Property fronts a saltwater canal
- Property fronts a canal with brackish water
- East Facing Home
- Metered Sprinkler System
- Property is zoned RSF3.5
Parking
- 2 Car Attached Garage
- Garage Door Opener
- Driveway
Property Views
- Canal
- Pool
Home Design
- Ranch Style House
- Slab Foundation
- Shingle Roof
- Block Exterior
- Stucco
Interior Spaces
- 2,170 Sq Ft Home
- Open Floorplan
- Crown Molding
- Tray Ceiling
- Cathedral Ceiling
- Ceiling Fan
- Electric Fireplace
- Blinds
- Sliding Doors
- Family Room with Fireplace
- Separate Formal Living Room
- Breakfast Room
- Formal Dining Room
- Inside Utility
- Attic
Kitchen
- Eat-In Kitchen
- Convection Oven
- Range
- Recirculated Exhaust Fan
- Microwave
- Ice Maker
- Dishwasher
- Disposal
Flooring
- Laminate
- Ceramic Tile
Bedrooms and Bathrooms
- 3 Bedrooms
- Split Bedroom Floorplan
- Walk-In Closet
- 2 Full Bathrooms
Laundry
- Laundry Room
- Dryer
- Washer
Home Security
- Security System Owned
- Hurricane or Storm Shutters
- Fire and Smoke Detector
Pool
- In Ground Pool
- Gunite Pool
- Child Gate Fence
- Pool Lighting
Outdoor Features
- Access to Saltwater Canal
- Boat Lift
- Dock has access to electricity and water
- Dock made with concrete
- Covered Patio or Porch
- Exterior Lighting
- Rain Gutters
- Private Mailbox
Location
- Flood Zone Lot
- Flood Insurance May Be Required
- Property is near a golf course
Utilities
- Central Heating and Cooling System
- Electric Water Heater
- Phone Available
Listing and Financial Details
- Visit Down Payment Resource Website
- Tax Block 4917
- Assessor Parcel Number 412115331003
Community Details
Overview
- No Home Owners Association
- The community has rules related to deed restrictions, allowable golf cart usage in the community
Amenities
- Clubhouse
Recreation
- Community Basketball Court
- Park
Map
Home Values in the Area
Average Home Value in this Area
Tax History
| Year | Tax Paid | Tax Assessment Tax Assessment Total Assessment is a certain percentage of the fair market value that is determined by local assessors to be the total taxable value of land and additions on the property. | Land | Improvement |
|---|---|---|---|---|
| 2023 | $3,992 | $247,091 | $0 | $0 |
| 2022 | $4,277 | $0 | $0 | $0 |
| 2021 | $3,646 | $257,931 | $0 | $0 |
| 2018 | $3,910 | $244,015 | $0 | $0 |
| 2017 | $3,878 | $238,996 | $0 | $0 |
| 2016 | $3,863 | $234,080 | $0 | $0 |
Property History
| Date | Event | Price | Change | Sq Ft Price |
|---|---|---|---|---|
| 06/10/2025 06/10/25 | Price Changed | $840,000 | -2.9% | $387 / Sq Ft |
| 02/25/2025 02/25/25 | Price Changed | $865,000 | -1.1% | $399 / Sq Ft |
| 12/16/2024 12/16/24 | For Sale | $875,000 | -- | $403 / Sq Ft |
Source: Stellar MLS
MLS Number: TB8330809
APN: 412115331003
- 8400 Antwerp Cir
- 8084 Burwell Cir
- 8073 Antwerp Cir
- 8113 Antwerp Cir
- 8125 Burwell Cir
- 8140 Burwell Cir
- 8054 Antwerp Cir
- 8409 Antwerp Cir
- 8401 Antwerp Cir
- 8289 Antwerp Cir
- 8361 Antwerp Cir
- 8144 Antwerp Cir
- 8149 Arlewood Cir
- 8233 Arlewood Cir
- 8180 Burwell Cir
- 8845 Calumet Blvd
- 8251 Arlewood Cir
- 8273 Antwerp Cir
- 8357 Tecumseh Cir
- 8285 Tecumseh Cir
- 8447 Burwell Cir
- 15376 Spanish Point Dr
- 8489 Topeka Cir
- 15240 Spanish Point Dr
- 15746 Aqua Cir
- 14580 Ponce de Leon Trail
- 9423 Rosebud Cir
- 14343 Overlook Ave
- 9176 Arrid Cir
- 8362 Santa Cruz Dr
- 8167 Dittmar St
- 9404 Hallendale Dr
- 9458 Modesto Cir
- 9585 Calumet Blvd
- 8343 Olsen St
- 13565 Jeronimo Ln
- 9601 Calumet Blvd
- 15096 Aldama Cir
- 8258 Dimstead St
- 13425 Yager Ln
