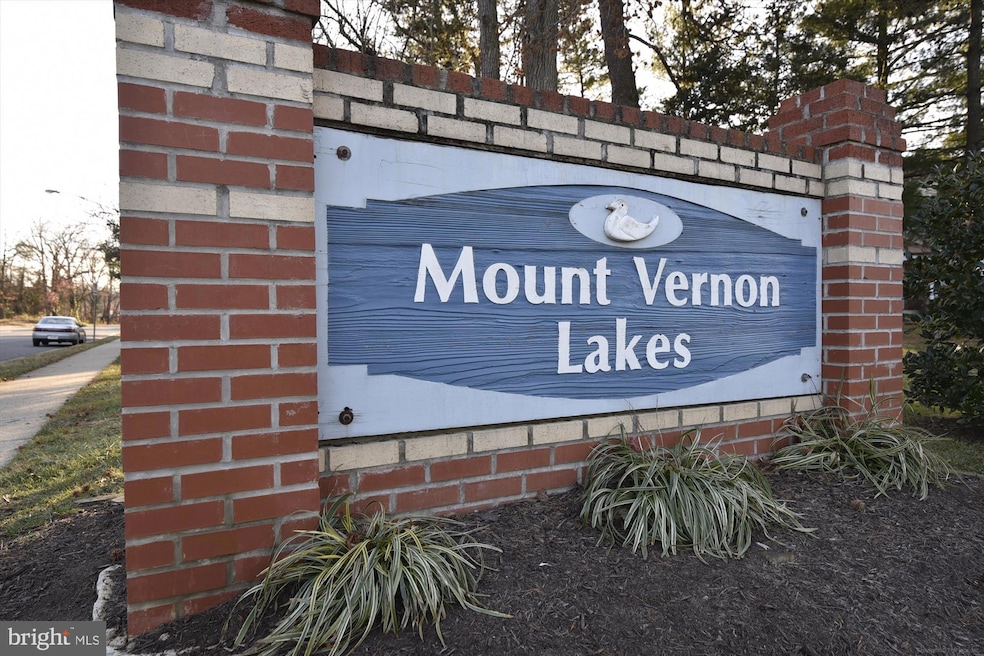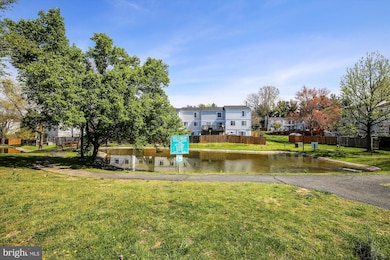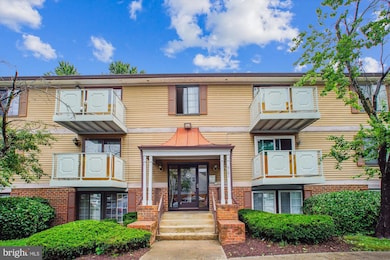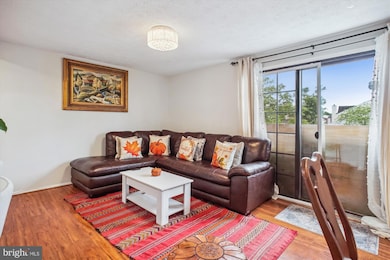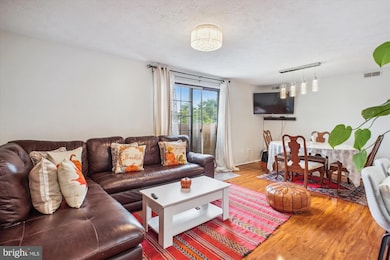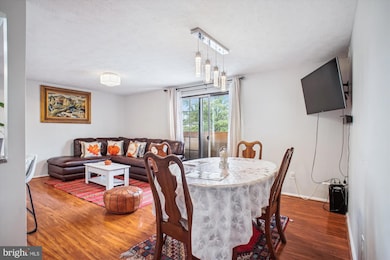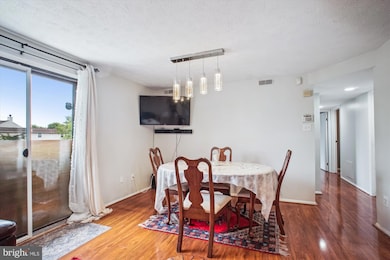8384 Brockham Dr Unit L Alexandria, VA 22309
Woodlawn NeighborhoodEstimated payment $2,182/month
Highlights
- Community Lake
- Breakfast Area or Nook
- Doors swing in
- Traditional Floor Plan
- Stainless Steel Appliances
- En-Suite Primary Bedroom
About This Home
Conveniently located near all the amenities Alexandria has to offer, this move-in ready flat features two spacious bedrooms and two full bathrooms. The open-concept kitchen boasts granite countertops and updated appliances, perfect for modern living. Each bedroom includes its own private bath, offering comfort and privacy.
Ideal for first-time homebuyers or those looking to downsize, this home offers unbeatable access to major highways (I-95, Route 365, I-495), Fort Belvoir, Huntington Metro, and public transportation including the REX bus. The HOA includes common area maintenance, lawn maintenance, snow removal, trash pickup and water. A jogging /walk path is provided for all residents.
Listing Agent
(601) 624-5479 judywallen3@gmail.com National Land Realty, LLC License #RB-0031218 Listed on: 07/07/2025
Property Details
Home Type
- Condominium
Est. Annual Taxes
- $2,674
Year Built
- Built in 1986
HOA Fees
Parking
- Parking Lot
Home Design
- Entry on the 2nd floor
- Vinyl Siding
- Brick Front
Interior Spaces
- 942 Sq Ft Home
- Property has 1 Level
- Traditional Floor Plan
- Window Treatments
- Sliding Doors
- Combination Dining and Living Room
Kitchen
- Breakfast Area or Nook
- Electric Oven or Range
- Built-In Microwave
- Ice Maker
- Dishwasher
- Stainless Steel Appliances
- Disposal
Bedrooms and Bathrooms
- 2 Main Level Bedrooms
- En-Suite Primary Bedroom
- En-Suite Bathroom
- 2 Full Bathrooms
Laundry
- Laundry in unit
- Electric Dryer
- Washer
Accessible Home Design
- Doors swing in
Utilities
- Central Air
- Heat Pump System
- Vented Exhaust Fan
- Electric Water Heater
Listing and Financial Details
- Tax Lot UN8384LPH6
- Assessor Parcel Number 1013 2984 L
Community Details
Overview
- Association fees include common area maintenance, management, insurance, parking fee, reserve funds, sewer, trash, water, lawn maintenance
- Low-Rise Condominium
- Mount Vernon Lakes Condos
- Mt Vernon Lakes Subdivision, Model B Floorplan
- Mt Vernon Lakes Community
- Property Manager
- Community Lake
Amenities
- Common Area
Pet Policy
- Dogs and Cats Allowed
Map
Home Values in the Area
Average Home Value in this Area
Property History
| Date | Event | Price | List to Sale | Price per Sq Ft |
|---|---|---|---|---|
| 07/07/2025 07/07/25 | For Sale | $259,000 | 0.0% | $275 / Sq Ft |
| 12/12/2017 12/12/17 | Rented | $1,350 | -10.0% | -- |
| 11/29/2017 11/29/17 | Under Contract | -- | -- | -- |
| 10/09/2017 10/09/17 | For Rent | $1,500 | -- | -- |
Source: Bright MLS
MLS Number: VAFX2254634
- 4410A Groombridge Way Unit A
- 8386 Brockham Dr
- 8380 Brockham Dr Unit 29/80
- 8336 Claremont Woods Dr
- 4403 Wyres St
- 8424 Richmond Hwy Unit 90
- 8305 Pondside Terrace
- 4441 Pembrook Village Dr Unit 124
- 8213 Hocking Place
- 8230 Gregory Dr
- 4403 Aspen Dr
- 8400 Richmond Ave
- 8141 Lakepark Dr
- 8113 Pinelake Ct
- 4714 Hanrahan Place
- 4319 Jackson Place
- 8507 Hallie Rose Place Unit 157
- 8213 Keeler St
- 4417 Laurel Rd
- 8042 Saint Annes Ct
- 4346 Pembrook Village Dr Unit 53
- 4354 Pembrook Village Dr
- 4354 Pembrook Village Dr Unit 63
- 8385 Brockham Dr
- 4351 Pembrook Village Dr Unit 41
- 4401 Pembrook Village Dr Unit 102
- 4441 Pembrook Village Dr Unit 124
- 4240 Sonia Ct
- 4511 Colony Ct
- 8131 Pinelake Ct Unit Level 1 - Walkout
- 8263 Russell Rd
- 4401 Jackson Place
- 8306 Keeler St
- 8076 Saint Annes Ct
- 8424 Sky View Dr
- 4006 Buckman Rd
- 8547 Richmond Hwy
- 3805 Nalls Rd
- 8012 Frye Rd
- 8535 Wyngate Manor Ct
