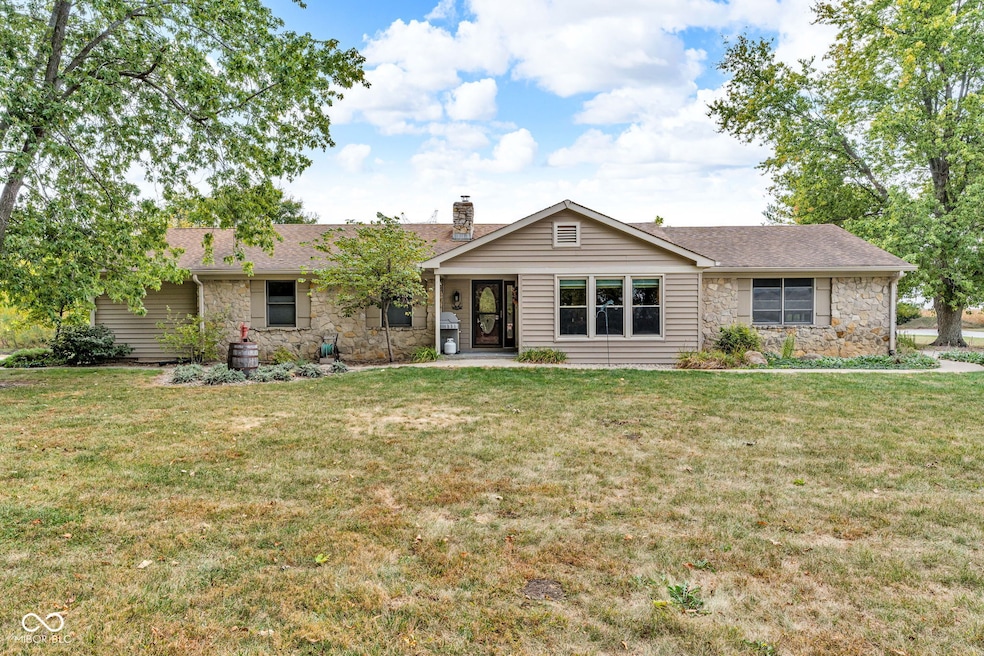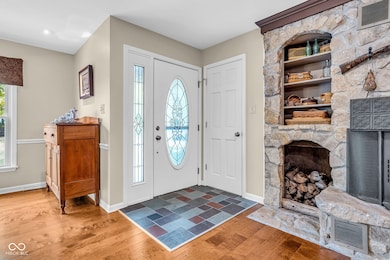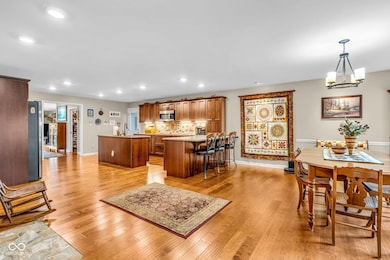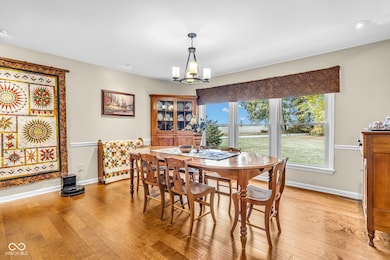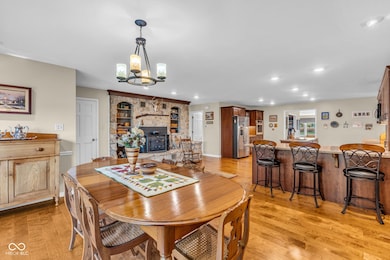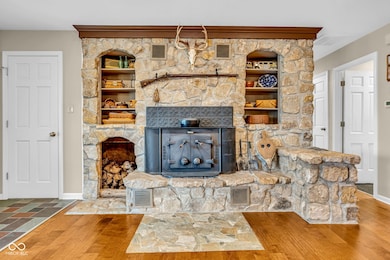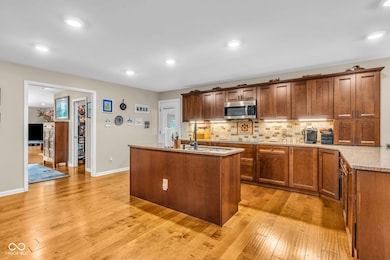
8385 E 100 N Whitestown, IN 46075
Estimated payment $4,379/month
Highlights
- 9.84 Acre Lot
- Mature Trees
- Ranch Style House
- Union Elementary School Rated A
- Wood Burning Stove
- Wood Flooring
About This Home
This single-family residence in Boone County (Zionsville schools) presents an attractive property in great condition, ready to welcome your family. The heart of this home lies in its thoughtfully designed kitchen, where culinary aspirations come to life, featuring a large kitchen island and a kitchen peninsula providing ample space for preparation and casual dining. Soft close shaker cabinets offer generous storage while the beautiful countertops provide a durable and elegant surface, beautifully complemented by a stylish backsplash. A stovetop is ready for creating any meal, and a kitchen bar creates a welcoming space for gathering and conversation. The expansive pantry offers even more storage. The wood stove offers a secondary heat source. Built-in shelves offer a place to showcase treasured belongings and add character to the space. The primary bedroom offers a private retreat, complete with an ensuite bathroom for added convenience. The bathroom is appointed with a tiled shower and double vanity providing both style and functionality. A private entrance to the screened gazebo is an added luxury. A large walk-in closet provides generous storage for clothing and accessories. This property offers a collection of features designed to enhance everyday living, including a screened gazebo, a laundry room, a patio, an outdoor dining area and a porch. With three full bathrooms and three bedrooms, this 2556 square foot home, constructed in 1978 on a sprawling 9.84 acre lot, provides a comfortable and spacious layout for its residents including a 40X60 pole barn with electricity and climate controlled areas and a stocked pond. Embrace the tranquility of rural living in this exceptional single-family residence.
Listing Agent
F.C. Tucker Advantage, REALTOR License #RB14033003 Listed on: 10/17/2025

Home Details
Home Type
- Single Family
Est. Annual Taxes
- $5,642
Year Built
- Built in 1978 | Remodeled
Lot Details
- 9.84 Acre Lot
- Rural Setting
- Mature Trees
Parking
- 2 Car Attached Garage
- Garage Door Opener
Home Design
- Ranch Style House
- Slab Foundation
- Vinyl Construction Material
Interior Spaces
- 2,556 Sq Ft Home
- Wood Burning Stove
- Combination Kitchen and Dining Room
- Crawl Space
- Pull Down Stairs to Attic
- Laundry Room
Kitchen
- Breakfast Bar
- Oven
- Electric Cooktop
- Microwave
- Dishwasher
Flooring
- Wood
- Carpet
- Vinyl
Bedrooms and Bathrooms
- 3 Bedrooms
- Walk-In Closet
- 3 Full Bathrooms
Outdoor Features
- Pole Barn
- Gazebo
Schools
- Zionsville Community High School
Utilities
- Central Air
- Heat Pump System
- Water Heater
Community Details
- No Home Owners Association
Listing and Financial Details
- Assessor Parcel Number 061233000016000016
Map
Home Values in the Area
Average Home Value in this Area
Tax History
| Year | Tax Paid | Tax Assessment Tax Assessment Total Assessment is a certain percentage of the fair market value that is determined by local assessors to be the total taxable value of land and additions on the property. | Land | Improvement |
|---|---|---|---|---|
| 2025 | $5,641 | $519,300 | $120,900 | $398,400 |
| 2024 | $5,641 | $500,700 | $121,500 | $379,200 |
| 2023 | $5,422 | $474,200 | $120,100 | $354,100 |
| 2022 | $5,121 | $442,400 | $118,700 | $323,700 |
| 2021 | $4,737 | $383,600 | $117,900 | $265,700 |
| 2020 | $4,570 | $371,800 | $117,800 | $254,000 |
| 2019 | $4,523 | $362,500 | $118,900 | $243,600 |
| 2018 | $4,583 | $367,200 | $119,100 | $248,100 |
| 2017 | $4,292 | $349,300 | $120,000 | $229,300 |
| 2016 | $3,229 | $270,300 | $120,400 | $149,900 |
| 2014 | $3,285 | $262,400 | $120,700 | $141,700 |
| 2013 | $3,291 | $247,500 | $105,800 | $141,700 |
Property History
| Date | Event | Price | List to Sale | Price per Sq Ft |
|---|---|---|---|---|
| 10/27/2025 10/27/25 | Pending | -- | -- | -- |
| 10/17/2025 10/17/25 | For Sale | $741,500 | -- | $290 / Sq Ft |
Purchase History
| Date | Type | Sale Price | Title Company |
|---|---|---|---|
| Warranty Deed | -- | None Available |
Mortgage History
| Date | Status | Loan Amount | Loan Type |
|---|---|---|---|
| Open | $208,000 | New Conventional |
About the Listing Agent

Michelle Skillern, Broker Owner, is a seasoned professional dedicated to providing exceptional real estate services in Putnam County, IN and beyond. With years of industry experience, Michelle embodies authenticity, consistently delivering reliable and personalized guidance to her clients. Her strong market knowledge and sharp negotiating skills make her a trusted partner throughout the home buying or selling process. Michelle's passion for helping individuals achieve their real estate goals
Michelle's Other Listings
Source: MIBOR Broker Listing Cooperative®
MLS Number: 22068603
APN: 06-12-33-000-016.000-016
- 440 S 800 East Rd
- 9235 Highpointe Ln
- 425 S 900 E
- 9760 Windy Hills Dr
- 9700 Windy Hills Dr
- 9505 Windy Hills Dr
- 523 S 700 E
- 9825 Windy Hills Dr
- 9635 Windy Hills Dr
- 9420 Timberwolf Ln
- 1416 S 900 E
- 2996 N Us Highway 421
- 10395 Taylor Rd
- 10048 S Taylor Ave
- 1447 Overlook Ct
- 1628 Overlook Ct
- 125 S 1100 E
- 1545 S Us 421
- 9740 Overlook Ct
- 1743 Templewood Dr
