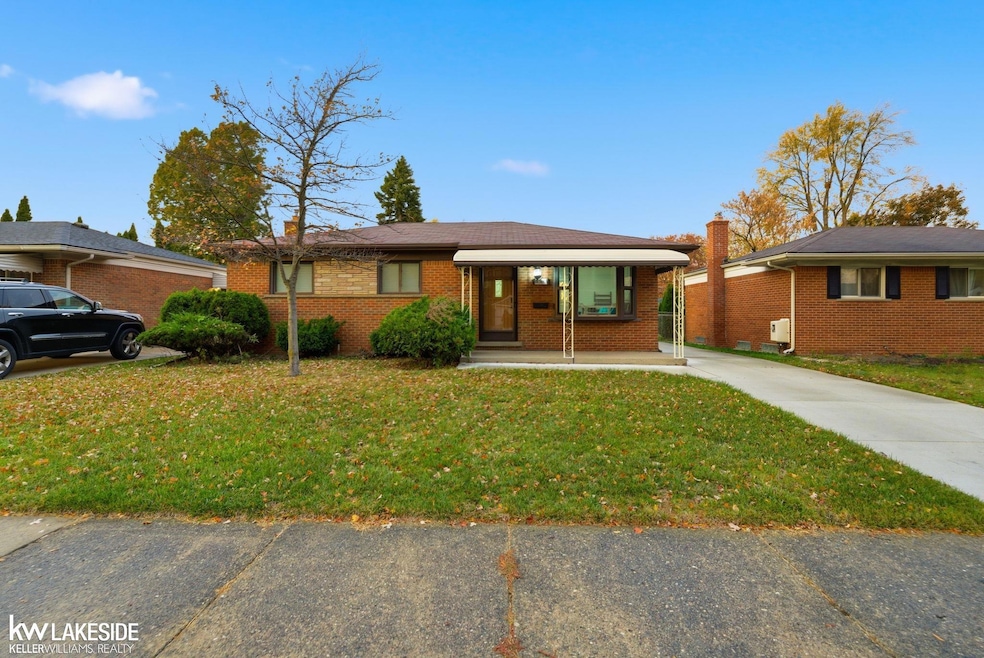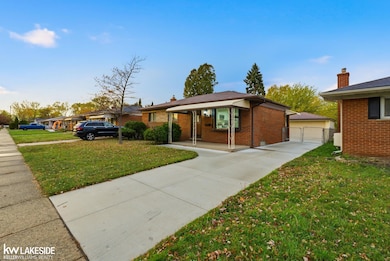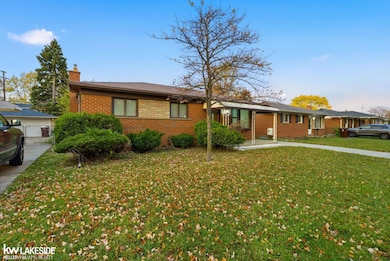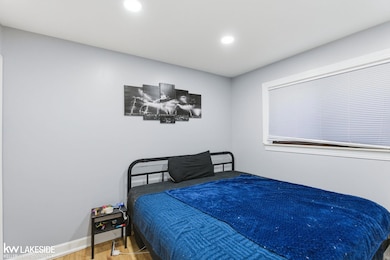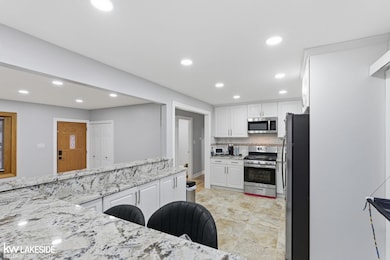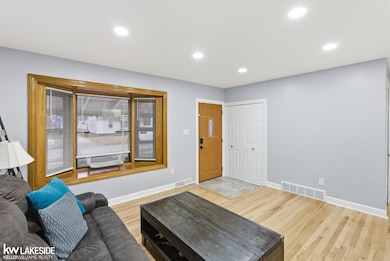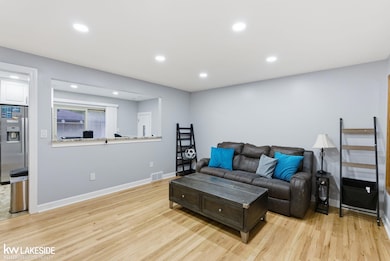8385 Helen Center Line, MI 48015
Estimated payment $1,700/month
Highlights
- Ranch Style House
- Breakfast Area or Nook
- 2 Car Detached Garage
- Wood Flooring
- Fenced Yard
- Porch
About This Home
Welcome to this beautiful brick, move-in-ready ranch-style home located in a quiet neighborhood of Center Line. As you enter the spacious living room, you will find a stunning bay window that lets in natural light, hardwood floors throughout the home, and an updated kitchen showcasing granite countertops, stainless-steel appliances, and a breakfast nook, along with ample cabinetry. All 3 bedrooms offer generous closet space and a calming retreat for unwinding. Step out into a spacious, fenced-in, backyard great for family gatherings, outdoor activities, or relaxing in a peaceful setting. Only minutes away from all major highways creating an easy commute anywhere your travels lead you too.
Listing Agent
Keller Williams Realty Lakeside License #MISPE-6501451863 Listed on: 11/13/2025

Home Details
Home Type
- Single Family
Est. Annual Taxes
Year Built
- Built in 1963
Lot Details
- 6,534 Sq Ft Lot
- Lot Dimensions are 50x130
- Fenced Yard
Home Design
- Ranch Style House
- Brick Exterior Construction
- Vinyl Siding
Interior Spaces
- Ceiling Fan
- Bay Window
- Living Room
- Partially Finished Basement
Kitchen
- Breakfast Area or Nook
- Eat-In Kitchen
- Oven or Range
- Microwave
- Dishwasher
Flooring
- Wood
- Ceramic Tile
Bedrooms and Bathrooms
- 3 Bedrooms
- Bathroom on Main Level
- 1 Full Bathroom
Laundry
- Dryer
- Washer
Parking
- 2 Car Detached Garage
- Garage Door Opener
Outdoor Features
- Patio
- Porch
Utilities
- Forced Air Heating and Cooling System
- Heating System Uses Natural Gas
- Gas Water Heater
Community Details
- Centerline Gardens Sub Subdivision
Listing and Financial Details
- Assessor Parcel Number 01-13-22-306-009
Map
Home Values in the Area
Average Home Value in this Area
Tax History
| Year | Tax Paid | Tax Assessment Tax Assessment Total Assessment is a certain percentage of the fair market value that is determined by local assessors to be the total taxable value of land and additions on the property. | Land | Improvement |
|---|---|---|---|---|
| 2025 | $2,109 | $95,300 | $0 | $0 |
| 2024 | $1,666 | $67,300 | $0 | $0 |
| 2023 | $1,607 | $60,800 | $0 | $0 |
| 2022 | $1,991 | $53,400 | $0 | $0 |
| 2021 | $2,073 | $49,400 | $0 | $0 |
| 2020 | $1,691 | $45,700 | $0 | $0 |
| 2019 | $2,161 | $40,400 | $0 | $0 |
| 2018 | $0 | $33,790 | $0 | $0 |
| 2017 | $1,982 | $30,800 | $5,990 | $24,810 |
| 2016 | $1,978 | $30,800 | $0 | $0 |
| 2015 | -- | $27,980 | $0 | $0 |
| 2011 | -- | $35,240 | $4,680 | $30,560 |
Property History
| Date | Event | Price | List to Sale | Price per Sq Ft | Prior Sale |
|---|---|---|---|---|---|
| 11/13/2025 11/13/25 | For Sale | $240,000 | +4.3% | $175 / Sq Ft | |
| 07/26/2024 07/26/24 | Sold | $230,000 | 0.0% | $159 / Sq Ft | View Prior Sale |
| 07/11/2024 07/11/24 | Pending | -- | -- | -- | |
| 07/06/2024 07/06/24 | Off Market | $230,000 | -- | -- | |
| 06/13/2024 06/13/24 | Price Changed | $219,900 | -8.3% | $152 / Sq Ft | |
| 06/06/2024 06/06/24 | For Sale | $239,900 | +54.8% | $165 / Sq Ft | |
| 04/09/2024 04/09/24 | Sold | $155,000 | +11.1% | $113 / Sq Ft | View Prior Sale |
| 03/06/2024 03/06/24 | Pending | -- | -- | -- | |
| 03/03/2024 03/03/24 | For Sale | $139,500 | -- | $101 / Sq Ft |
Purchase History
| Date | Type | Sale Price | Title Company |
|---|---|---|---|
| Warranty Deed | $230,000 | Devon Title | |
| Quit Claim Deed | -- | Detroit Metro Title | |
| Quit Claim Deed | -- | Detroit Metro Title | |
| Warranty Deed | $155,000 | Detroit Metro Title Agency | |
| Warranty Deed | $155,000 | Detroit Metro Title Agency |
Source: Michigan Multiple Listing Service
MLS Number: 50194193
APN: 01-13-22-306-009
- 8400 Engleman St
- 8033 E 10 Mile Rd
- 8249 Edward
- 27390 Seyburn Ave
- 8527 State Park
- 11346 Konczal Ave
- 24567 Tallman Ave
- 24310 Rosemarie Ave
- 7517 Sterling
- 27995 Gail Dr
- 27239 Hoover Rd
- 25108 Hoover Rd
- 11055 Chapp Ave
- 11079 Jewett Ave
- 8318 Christine St
- 7524 Wood Ave
- 27855 Hoover Rd
- 8515 Timken Ave
- 11052 Essex Ave
- 11043 Timken Ave
