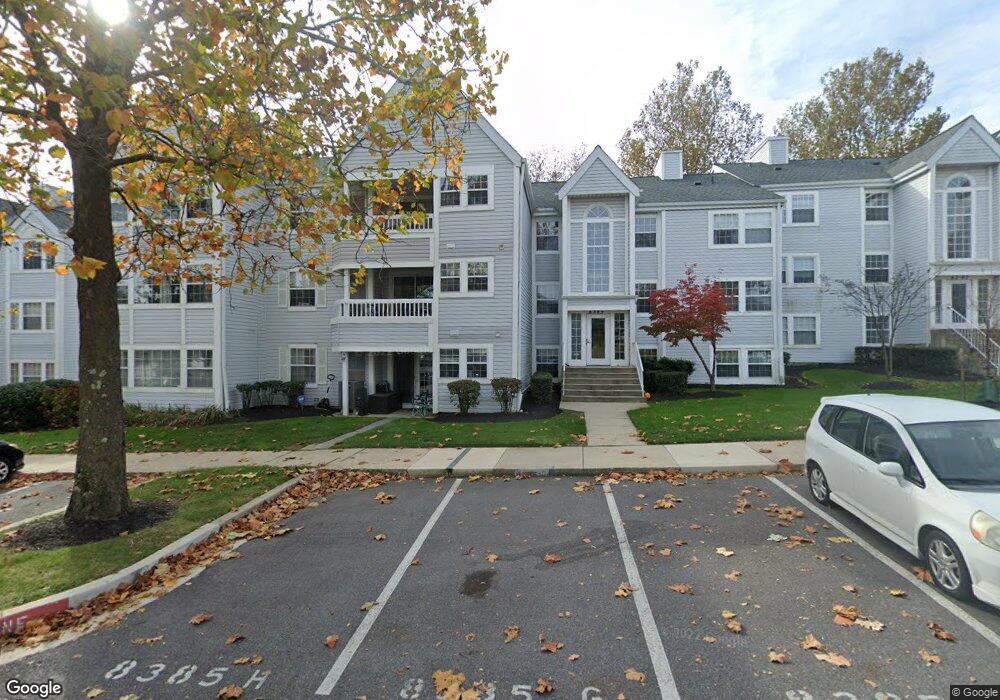8385 Montgomery Run Rd Unit B Ellicott City, MD 21043
Highlights
- A-Frame Home
- Community Pool
- Central Heating and Cooling System
- Ilchester Elementary School Rated A
About This Home
Beautiful renovated 3 BR, 2FB walkout level condo. Recently painted, and installed carpet, upgraded cabinetry, ceramic tiles in kitchen & concealed stacked laundry in cabinets. Walkout patio to relax looking at the nature. 1 month security deposit, $50.00 application fee per adult. Place, where you'll love to live. Close to major routs and shoppings.
Listing Agent
(240) 464-6126 sam.bekkam@gmail.com Bekkam Real Estate License #589561 Listed on: 09/17/2025
Condo Details
Home Type
- Condominium
Est. Annual Taxes
- $3,413
Year Built
- Built in 1988
Parking
- Parking Lot
Home Design
- A-Frame Home
- Entry on the 1st floor
- Asphalt
Interior Spaces
- 1,192 Sq Ft Home
- Property has 1 Level
- Washer and Dryer Hookup
Bedrooms and Bathrooms
- 3 Main Level Bedrooms
- 2 Full Bathrooms
Utilities
- Central Heating and Cooling System
- Electric Water Heater
Listing and Financial Details
- Residential Lease
- Security Deposit $2,200
- 12-Month Min and 24-Month Max Lease Term
- Available 9/18/25
- $50 Application Fee
- $100 Repair Deductible
- Assessor Parcel Number 1401217615
Community Details
Overview
- Low-Rise Condominium
- Village Of Montgomery Run Subdivision
Recreation
- Community Pool
Pet Policy
- No Pets Allowed
Map
Source: Bright MLS
MLS Number: MDHW2059774
APN: 01-217615
- 8378 Montgomery Run Rd Unit D
- 8332 Montgomery Run Rd Unit F
- 8393 Montgomery Run Rd Unit UTH
- 8385 Montgomery Run Rd Unit C
- 8511 Falls Run Rd Unit K
- 8571 Falls Run Rd
- 8377 Montgomery Run Rd Unit I
- 8330 Montgomery Run Rd Unit J
- 8571 Falls Run Rd Unit E
- 6051 Talbot Dr
- 5642 Waterloo Rd
- 5846 Donovan Ln
- 6028 Talbot Dr
- 5514 Waterloo Rd
- 5540 Waterloo Rd
- 6021 Charles Crossing
- 6022 Maple Hill Rd
- 5905-2 Logans Way Unit 2
- 5948 Logans Way
- 5983 Glen Willow Way
- 8385 Montgomery Run Rd Unit D
- 8489 Falls Run Rd Unit A
- 8559 Falls Run Rd
- 8573 Falls Run Rd Unit E
- 8559 Falls Run Rd
- 8388 Montgomery Run Rd Unit I
- 8401 Oakton Ln
- 5505 Waterloo Rd
- 4836 Montgomery Rd
- 8545 Black Star Cir
- 8426 Oak Bush Terrace
- 8523 Pine Run Ct
- 8600 Cobblefield Dr
- 8373 Silver Trumpet Dr
- 8856 Youngsea Place
- 8875 Tamebird Ct
- 8905 Tamar Dr
- 8782 Cloudleap Ct
- 9166 Lambskin Ln
- 9004 Flicker Place

