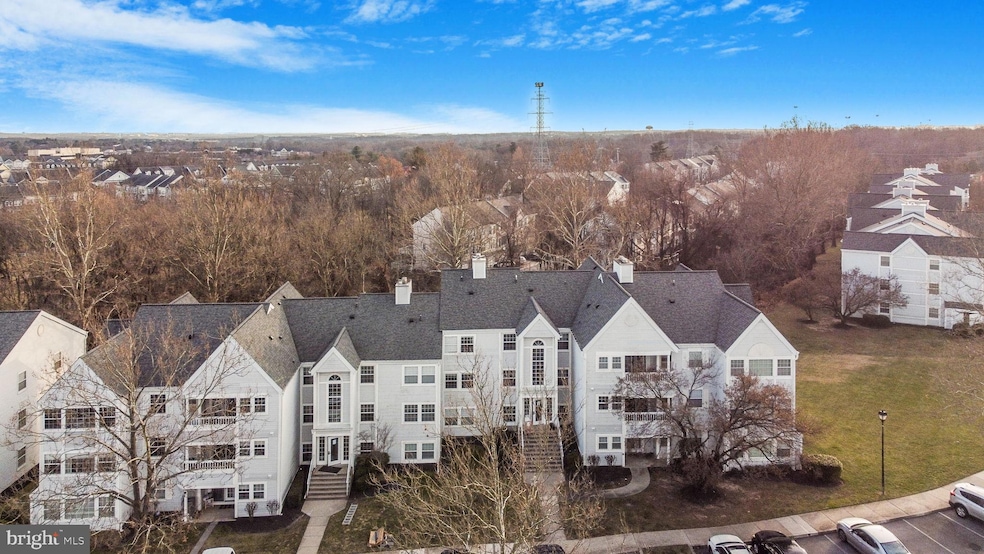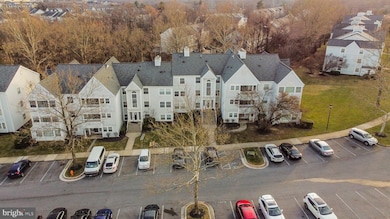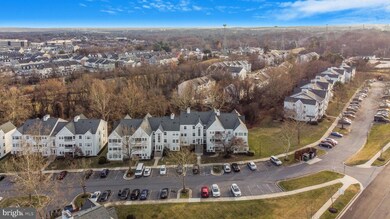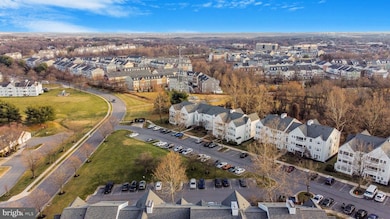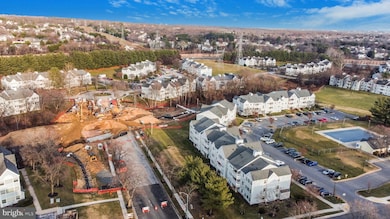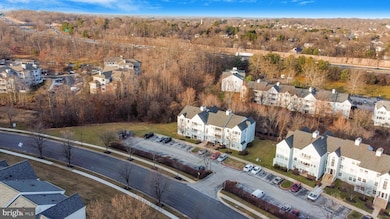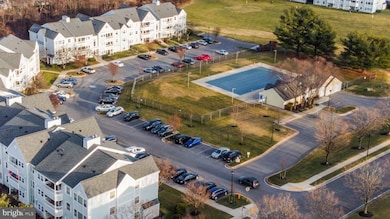8385 Montgomery Run Rd Unit D Ellicott City, MD 21043
Highlights
- Traditional Architecture
- Community Pool
- Living Room
- Ilchester Elementary School Rated A
- Balcony
- Community Playground
About This Home
Discover a Howard County gem in the desirable Villages of Montgomery Run! This beautifully updated 3-bedroom, 2-bath condo features a bright, open layout, a modern renovated kitchen, spacious living and dining areas, in-unit laundry, and a private balcony perfect for relaxing or entertaining. Community highlights include a swimming pool, ample parking, and well-maintained grounds. Conveniently located near major commuter routes, shopping, dining, and served by Howard County Public Schools (tenants to verify school assignments), this move-in ready home offers exceptional comfort and convenience. Tenant requirements: 3x income-to-rent ratio, 740+ credit score, and no negative rental history.
Listing Agent
(888) 748-4552 sivilla@sivillahomes.com Cummings & Co. Realtors License #679751 Listed on: 09/20/2025

Condo Details
Home Type
- Condominium
Est. Annual Taxes
- $3,685
Year Built
- Built in 1988
HOA Fees
- $325 Monthly HOA Fees
Home Design
- Traditional Architecture
- Entry on the 2nd floor
- Vinyl Siding
Interior Spaces
- 1,153 Sq Ft Home
- Property has 3 Levels
- Window Treatments
- Living Room
- Dining Room
- Carpet
Kitchen
- Electric Oven or Range
- Built-In Microwave
- Dishwasher
- Disposal
Bedrooms and Bathrooms
- 3 Main Level Bedrooms
- En-Suite Bathroom
- 2 Full Bathrooms
- Walk-in Shower
Laundry
- Laundry in unit
- Dryer
Parking
- Assigned parking located at #8385D
- Parking Lot
- Parking Space Conveys
- 1 Assigned Parking Space
Outdoor Features
- Balcony
Utilities
- Forced Air Heating and Cooling System
- Natural Gas Water Heater
Listing and Financial Details
- Residential Lease
- Security Deposit $2,300
- Requires 1 Month of Rent Paid Up Front
- Tenant pays for minor interior maintenance, all utilities, insurance
- The owner pays for association fees, real estate taxes
- Rent includes parking, trash removal, grounds maintenance, snow removal
- No Smoking Allowed
- 12-Month Lease Term
- Available 10/10/25
- $50 Application Fee
- Assessor Parcel Number 1401217631
Community Details
Overview
- Association fees include all ground fee, common area maintenance, custodial services maintenance, exterior building maintenance, lawn maintenance, parking fee, snow removal, trash, pool(s)
- Low-Rise Condominium
- Village Of Montgomery Run Subdivision
Amenities
- Common Area
Recreation
- Community Playground
- Community Pool
Pet Policy
- No Pets Allowed
Map
Source: Bright MLS
MLS Number: MDHW2058886
APN: 01-217631
- 8378 Montgomery Run Rd Unit D
- 8332 Montgomery Run Rd Unit F
- 8393 Montgomery Run Rd Unit UTH
- 8385 Montgomery Run Rd Unit C
- 8511 Falls Run Rd Unit K
- 8571 Falls Run Rd
- 8377 Montgomery Run Rd Unit I
- 8330 Montgomery Run Rd Unit J
- 8571 Falls Run Rd Unit E
- 6051 Talbot Dr
- 5642 Waterloo Rd
- 5846 Donovan Ln
- 6028 Talbot Dr
- 5514 Waterloo Rd
- 5540 Waterloo Rd
- 6021 Charles Crossing
- 6022 Maple Hill Rd
- 5905-2 Logans Way Unit 2
- 5948 Logans Way
- 5983 Glen Willow Way
- 8385 Montgomery Run Rd Unit B
- 8489 Falls Run Rd Unit A
- 8559 Falls Run Rd
- 8573 Falls Run Rd Unit E
- 8559 Falls Run Rd
- 8388 Montgomery Run Rd Unit I
- 8401 Oakton Ln
- 5505 Waterloo Rd
- 4836 Montgomery Rd
- 8545 Black Star Cir
- 8426 Oak Bush Terrace
- 8523 Pine Run Ct
- 8600 Cobblefield Dr
- 8373 Silver Trumpet Dr
- 8856 Youngsea Place
- 8875 Tamebird Ct
- 8905 Tamar Dr
- 8782 Cloudleap Ct
- 9166 Lambskin Ln
- 9004 Flicker Place
