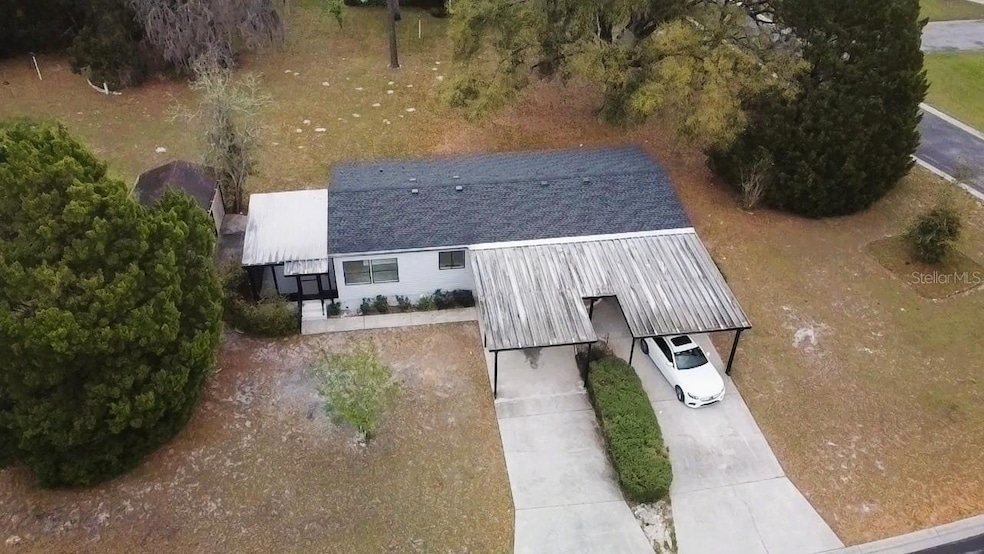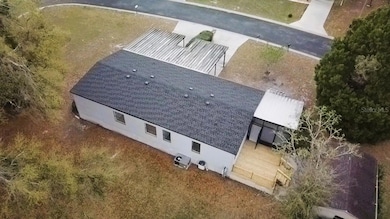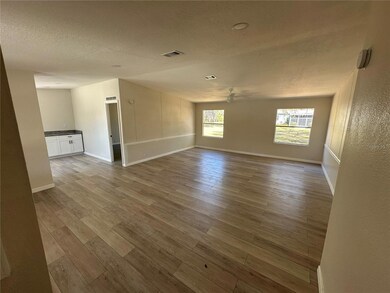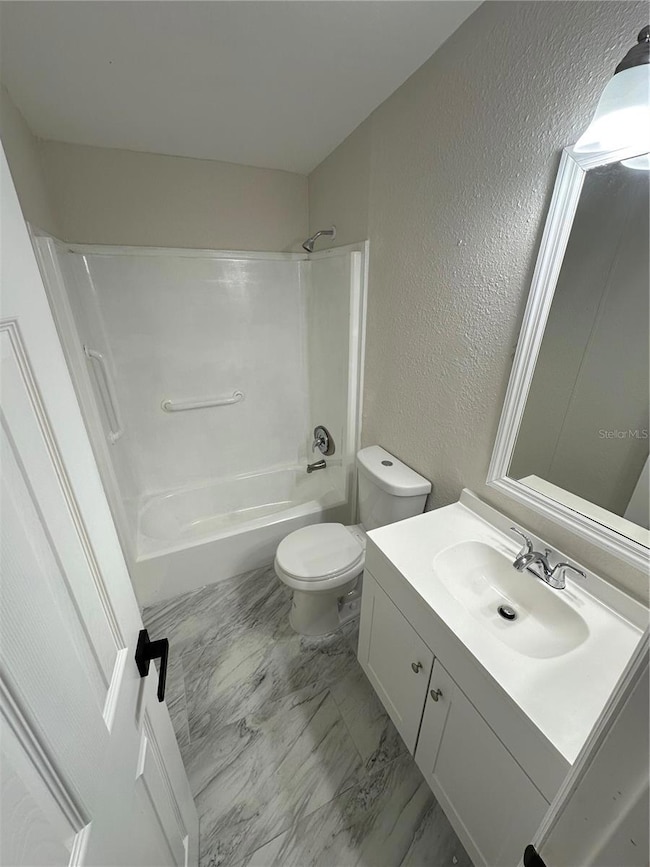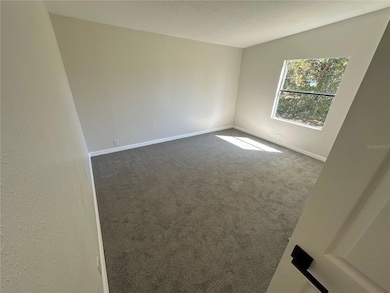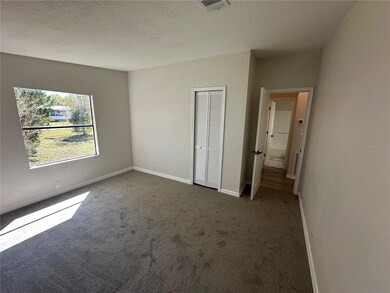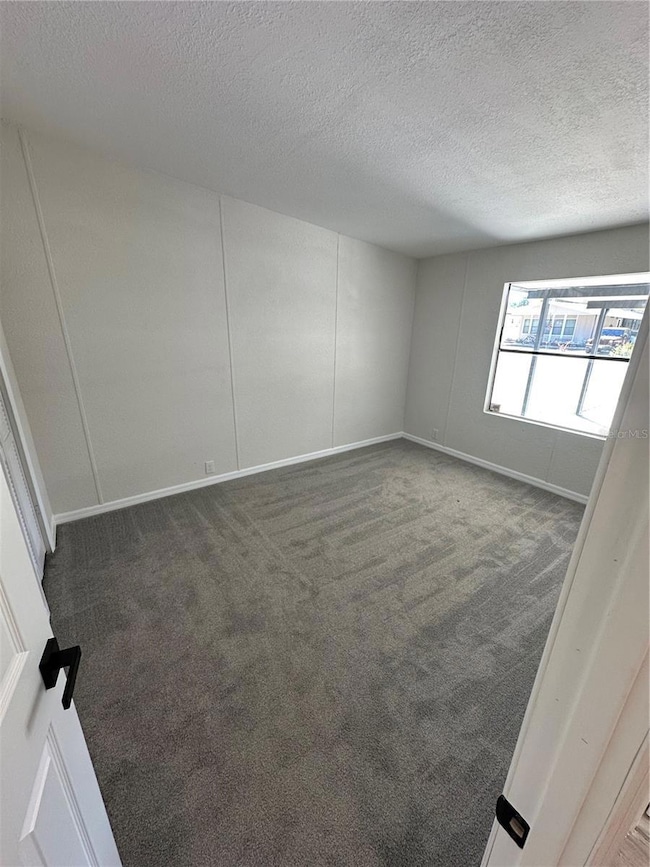8385 N Shady Fork Way Dunnellon, FL 34433
Highlights
- Senior Community
- Clubhouse
- Covered Patio or Porch
- Open Floorplan
- End Unit
- Living Room
About This Home
Welcome to your beautifully remodeled home in a quiet and friendly 55+ community! This spacious 3-bedroom, 2-bathroom residence has been thoughtfully updated with modern finishes and offers low-maintenance living in a prime location.
? Features include:
Open-concept living and dining areas with abundant natural light
Updated kitchen with stainless steel appliances and stylish cabinetry
Spacious primary suite with walk-in closet and private bath
Two additional guest bedrooms perfect for visitors or hobbies
Fresh paint, new flooring, and upgraded fixtures throughout
Lawn maintenance included – enjoy a manicured yard without the hassle!
The community is quiet, well-maintained, and designed for active adults seeking comfort and convenience. Enjoy peaceful walks, nearby shopping, dining, and easy access to local amenities.
?? Available now – don't miss this opportunity to live in a turnkey home in a sought-after 55+ neighborhood!
?? Schedule your private showing today!
Listing Agent
PEOPLE'S TRUST REALTY Brokerage Phone: 352-688-7022 License #3225938 Listed on: 06/30/2025

Property Details
Home Type
- Manufactured Home
Year Built
- Built in 1990
Lot Details
- 0.27 Acre Lot
- End Unit
Parking
- 2 Carport Spaces
Interior Spaces
- 1,512 Sq Ft Home
- 1-Story Property
- Open Floorplan
- Ceiling Fan
- Living Room
- Dining Room
- Laundry Room
Kitchen
- Range
- Microwave
Bedrooms and Bathrooms
- 3 Bedrooms
- 2 Full Bathrooms
Outdoor Features
- Covered Patio or Porch
- Outdoor Storage
Additional Features
- Manufactured Home
- Central Heating and Cooling System
Listing and Financial Details
- Residential Lease
- Security Deposit $1,800
- Property Available on 6/30/25
- The owner pays for grounds care
- 12-Month Minimum Lease Term
- $150 Application Fee
- Assessor Parcel Number 17E-17S-23-0020-000D0-0050
Community Details
Overview
- Senior Community
- Property has a Home Owners Association
- Crystal Pointe Unit 01 Subdivision
- On-Site Maintenance
Amenities
- Clubhouse
Pet Policy
- Pet Size Limit
- Pet Deposit $300
- 2 Pets Allowed
- Breed Restrictions
- Medium pets allowed
Map
Source: Stellar MLS
MLS Number: TB8402293
- 7815 W Summertree Dr
- 8453 N Shady Fork Way
- 8325 Fairgrove Terrace
- 7866 W Tumblebrook Dr
- 7892 W Tumblwbrook Dr
- 8583 N Tibet Terrace
- 8033 N Mary Terrace
- 8646 N Discalfani Loop
- 8699 N Discalfani Loop
- 8692 N Discalfani Loop
- 8217 W Lawton Ln
- 8949 Valentine Terrace
- 8157 W Gayle Ln
- 8630 N Catapane Loop
- 8681 N Catapane Loop
- 7812 W Laura St
- 8150 W Elaine St
- 8546 N Fauci Point
- 8342 W Catrina Ln
- 8284 W Catrina Ln
- 8574 N Catapane Loop
- 20164 SE 115th Ct
- 10887 W Gem St
- 3981 W Firewood Loop
- 9469 W Milwaukee Ct
- 9841 N Swanee Terrace
- 3273 W Babcock Place
- 8009 N Oxford Terrace
- 3720 W Wilburton Dr
- 9610 N San Jose Way
- 8908 N Gilovu Dr
- 8608 N Gilovu Dr
- 3596 W Eunice St
- 2951 W Yorkshire Place
- 10456 W Ashburn Ln
- 6936 N Deer Point
- 9252 N Agatha Dr
- 9451 N Emellia Ave
- 2901 W Redgate Dr
- 4065 N Little Hawk Point
