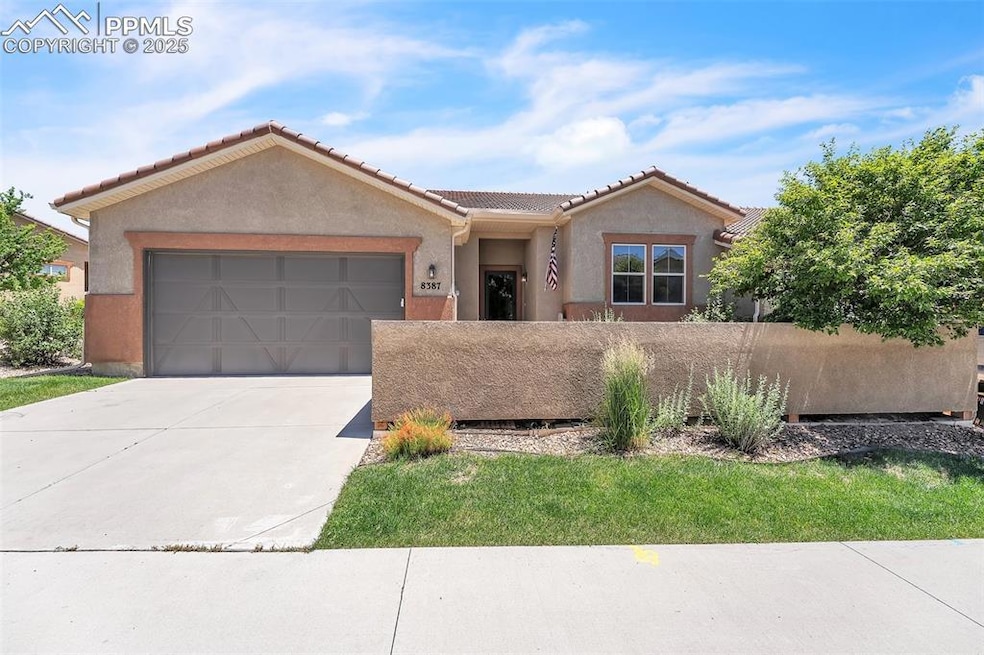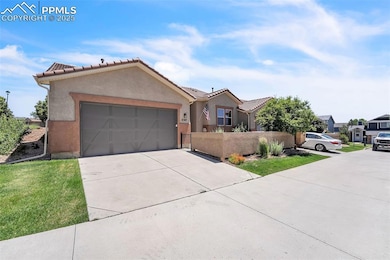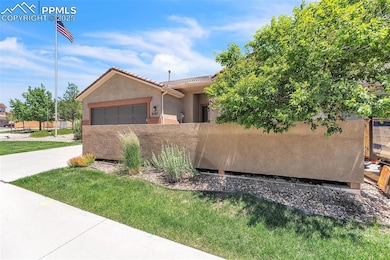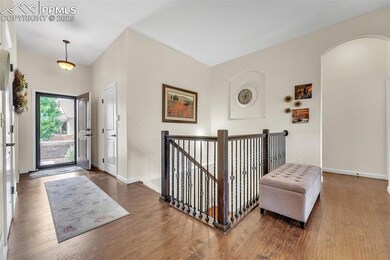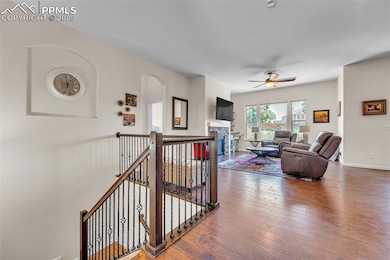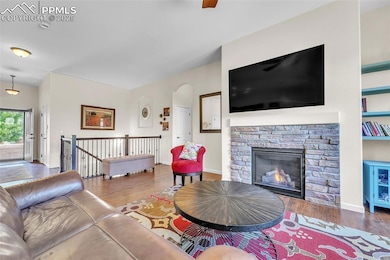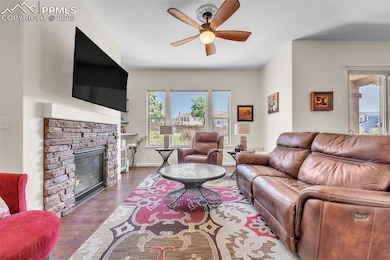8387 Snow Cap View Colorado Springs, CO 80920
Briargate NeighborhoodEstimated payment $3,036/month
Highlights
- Property is near a park
- Ranch Style House
- Corner Lot
- Timberview Middle School Rated A-
- End Unit
- Covered Patio or Porch
About This Home
This cute and quaint ranch-style home offers great curb appeal with a welcoming front patio and sits in a peaceful Briargate neighborhood. Inside, an open-concept layout showcases beautiful laminate wood flooring and tons of natural light throughout the main level, seamlessly connecting the living room, kitchen, and dining area. The living room features a cozy gas fireplace—ideal for relaxing or hosting gatherings. The kitchen is equipped with granite countertops, stainless steel appliances, and ample cabinetry, while the adjacent dining area opens to a charming covered patio—perfect for outdoor dining, morning coffee, or evening conversation. The spacious primary suite offers a peaceful retreat with an ensuite bathroom that includes dual vanities, a soaking tub, a separate shower, and a large walk-in closet. On the opposite side of the home, you’ll find a guest bedroom, full bathroom, and a convenient laundry room. Downstairs, the fully finished basement is a true extension of your living space—featuring a large open area with a bar, perfect for game nights, movie marathons, or entertaining friends and family. There’s also a flexible room that could serve as a home gym, office, or hobby space, along with an additional guest bedroom and full bathroom. With a two-car garage and a location near parks, trails, schools, shopping, and more, this home blends charm, comfort, and versatile living in one of Briargate’s most desirable areas.
Townhouse Details
Home Type
- Townhome
Est. Annual Taxes
- $1,981
Year Built
- Built in 2015
Lot Details
- 3,088 Sq Ft Lot
- End Unit
- Landscaped
HOA Fees
- $375 Monthly HOA Fees
Parking
- 2 Car Attached Garage
- Driveway
Home Design
- Ranch Style House
- Tile Roof
- Stucco
Interior Spaces
- 2,998 Sq Ft Home
- Ceiling Fan
- Gas Fireplace
- Six Panel Doors
- Basement Fills Entire Space Under The House
Kitchen
- Oven
- Microwave
- Dishwasher
- Disposal
Flooring
- Carpet
- Laminate
- Ceramic Tile
Bedrooms and Bathrooms
- 3 Bedrooms
- 3 Full Bathrooms
Laundry
- Dryer
- Washer
Location
- Property is near a park
- Property is near public transit
- Property near a hospital
- Property is near schools
- Property is near shops
Additional Features
- Covered Patio or Porch
- Forced Air Heating and Cooling System
Community Details
- Association fees include common utilities, covenant enforcement, insurance, lawn, maintenance structure, management, snow removal, trash removal
Map
Home Values in the Area
Average Home Value in this Area
Tax History
| Year | Tax Paid | Tax Assessment Tax Assessment Total Assessment is a certain percentage of the fair market value that is determined by local assessors to be the total taxable value of land and additions on the property. | Land | Improvement |
|---|---|---|---|---|
| 2025 | $1,981 | $34,560 | -- | -- |
| 2024 | $1,940 | $34,640 | $5,760 | $28,880 |
| 2023 | $1,940 | $34,640 | $5,760 | $28,880 |
| 2022 | $1,884 | $26,700 | $4,170 | $22,530 |
| 2021 | $2,083 | $27,460 | $4,290 | $23,170 |
| 2020 | $2,093 | $25,720 | $3,860 | $21,860 |
| 2019 | $2,072 | $25,720 | $3,860 | $21,860 |
| 2018 | $1,845 | $22,520 | $3,380 | $19,140 |
| 2017 | $1,838 | $22,520 | $3,380 | $19,140 |
| 2016 | $1,783 | $21,820 | $3,420 | $18,400 |
Property History
| Date | Event | Price | List to Sale | Price per Sq Ft |
|---|---|---|---|---|
| 11/17/2025 11/17/25 | Price Changed | $475,000 | -2.1% | $158 / Sq Ft |
| 09/10/2025 09/10/25 | Price Changed | $485,000 | -2.9% | $162 / Sq Ft |
| 07/05/2025 07/05/25 | For Sale | $499,500 | -- | $167 / Sq Ft |
Purchase History
| Date | Type | Sale Price | Title Company |
|---|---|---|---|
| Warranty Deed | $435,000 | Land Title Guarantee Company | |
| Warranty Deed | $313,900 | Legacy Title Group Llc |
Mortgage History
| Date | Status | Loan Amount | Loan Type |
|---|---|---|---|
| Open | $435,000 | VA | |
| Previous Owner | $160,000 | New Conventional |
Source: Pikes Peak REALTOR® Services
MLS Number: 9756152
APN: 63012-16-119
- 8370 Steadman Dr
- 8361 Dolly Madison Dr
- 8329 Dolly Madison Dr
- 8234 Dolly Madison Dr
- 8140 Chancellor Dr
- 8313 Scarborough Dr
- 8643 Chancellor Dr
- 8030 Chancellor Dr
- 4560 Winthrop Way
- 7985 Interlaken Dr
- 5050 Plumstead Dr
- 8230 Camfield Cir
- 5026 Plumstead Dr
- 5305 Plumstead Dr
- 8337 Andrus Dr
- 8110 Lythrum Dr
- 8330 Pepperridge Dr
- 8856 Bella Flora Heights
- 7691 Scarborough Dr
- 4405 Kashmire Dr
- 8318 Dolly Madison Dr
- 8226 Wilmington Dr
- 8659 Chancellor Dr Unit King Bedroom
- 8175 Camfield Cir
- 7920 Camfield Cir
- 9170 Crowne Springs View
- 7816 French Rd
- 9246 Grand Cordera Pkwy
- 8385 Freemantle Dr
- 4465 Ramblewood Dr
- 7845 Conifer Dr
- 5975 Karst Heights
- 9520 Antora Grove
- 6974 Big Timber Dr
- 7740 Rustic Trl Loop
- 3939 Smoke Tree Dr
- 3928 Smoke Tree Dr
- 5683 Skywarrior Heights
- 8545 Country Creek Trail
- 7720 Tuttle View
