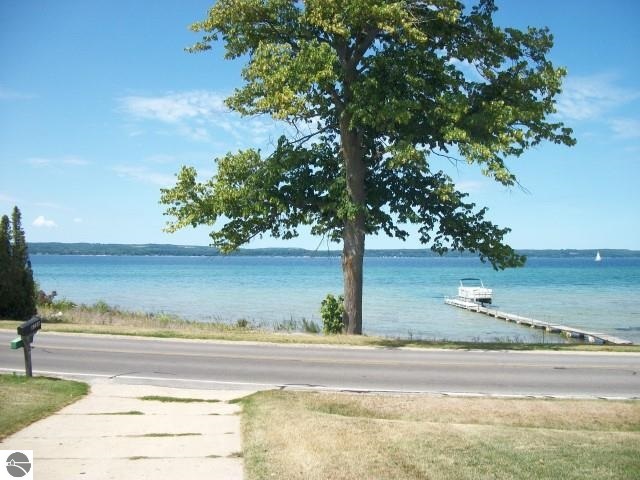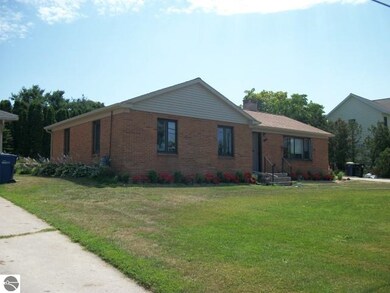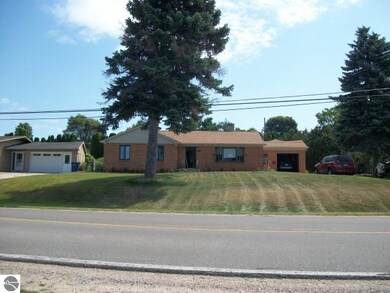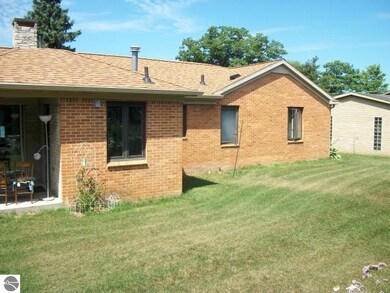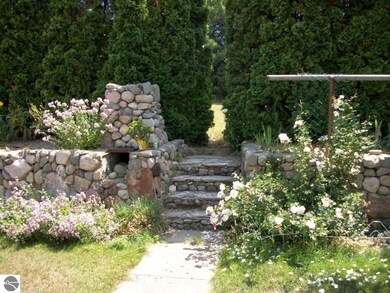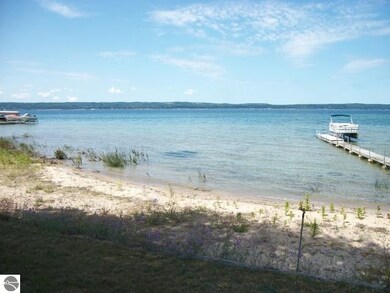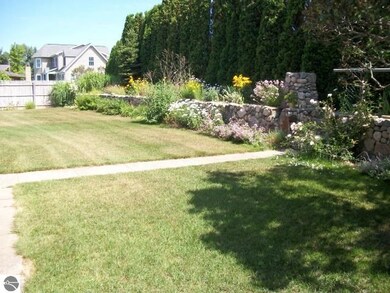
8388 Peninsula Dr Traverse City, MI 49686
Old Mission Peninsula NeighborhoodHighlights
- Deeded Waterfront Access Rights
- 100 Feet of Waterfront
- Bay View
- Central High School Rated A-
- Sandy Beach
- Mud Room
About This Home
As of December 2022This is acute, all brick home approx. 4.5 miles from downtown Traverse City. Full, unobstructed view of beach and West Bay. 100' of sandy frontage to enjoy summer bonfires, swimming and boating. Lots of storage in the garage and a beautiful back yard garden, with stone hedge in the back. Breezeway between laundry room and garage provides a cool, shaded area to enjoy the outdoors. Room measurements are approximate.
Last Agent to Sell the Property
CENTURY 21 Northland License #6501382161 Listed on: 08/05/2014

Last Buyer's Agent
Alice Shirley
REO-TCRandolph-233022 License #6501201782

Home Details
Home Type
- Single Family
Est. Annual Taxes
- $7,713
Year Built
- Built in 1951
Lot Details
- 0.74 Acre Lot
- Lot Dimensions are 100x322
- 100 Feet of Waterfront
- Sandy Beach
- Sloped Lot
- The community has rules related to zoning restrictions
Parking
- 1 Car Attached Garage
Home Design
- Brick Exterior Construction
- Slab Foundation
- Asphalt Roof
Interior Spaces
- 1,320 Sq Ft Home
- 1-Story Property
- Ceiling Fan
- Fireplace
- Drapes & Rods
- Blinds
- Mud Room
- Bay Views
Kitchen
- Oven or Range
- Dishwasher
- Disposal
Bedrooms and Bathrooms
- 3 Bedrooms
Laundry
- Dryer
- Washer
Outdoor Features
- Deeded Waterfront Access Rights
- Porch
Location
- Property is near a Great Lake
Utilities
- Forced Air Heating and Cooling System
- Well
- Cable TV Available
Community Details
- Peninsula Community
Ownership History
Purchase Details
Home Financials for this Owner
Home Financials are based on the most recent Mortgage that was taken out on this home.Purchase Details
Home Financials for this Owner
Home Financials are based on the most recent Mortgage that was taken out on this home.Purchase Details
Purchase Details
Similar Homes in Traverse City, MI
Home Values in the Area
Average Home Value in this Area
Purchase History
| Date | Type | Sale Price | Title Company |
|---|---|---|---|
| Deed | $700,000 | -- | |
| Deed | -- | -- | |
| Deed | $389,100 | -- | |
| Deed | -- | -- |
Property History
| Date | Event | Price | Change | Sq Ft Price |
|---|---|---|---|---|
| 12/30/2022 12/30/22 | Sold | $700,000 | -15.2% | $530 / Sq Ft |
| 07/01/2022 07/01/22 | For Sale | $825,000 | +112.0% | $625 / Sq Ft |
| 09/18/2014 09/18/14 | Sold | $389,100 | 0.0% | $295 / Sq Ft |
| 08/07/2014 08/07/14 | Pending | -- | -- | -- |
| 08/05/2014 08/05/14 | For Sale | $389,000 | -- | $295 / Sq Ft |
Tax History Compared to Growth
Tax History
| Year | Tax Paid | Tax Assessment Tax Assessment Total Assessment is a certain percentage of the fair market value that is determined by local assessors to be the total taxable value of land and additions on the property. | Land | Improvement |
|---|---|---|---|---|
| 2025 | $7,713 | $508,500 | $0 | $0 |
| 2024 | $5,074 | $346,100 | $0 | $0 |
| 2023 | $4,855 | $239,900 | $0 | $0 |
| 2022 | $11,190 | $244,100 | $0 | $0 |
| 2021 | $10,717 | $239,900 | $0 | $0 |
| 2020 | $8,481 | $212,100 | $0 | $0 |
| 2019 | $8,444 | $208,000 | $0 | $0 |
| 2018 | $13,361 | $206,700 | $0 | $0 |
| 2017 | -- | $190,100 | $0 | $0 |
| 2016 | -- | $177,800 | $0 | $0 |
| 2014 | -- | $181,700 | $0 | $0 |
| 2012 | -- | $186,500 | $0 | $0 |
Agents Affiliated with this Home
-
A
Seller's Agent in 2022
Alice Shirley
Real Estate One
-
Judy Curtice-Porter

Buyer's Agent in 2022
Judy Curtice-Porter
Real Estate One
(231) 499-9074
1 in this area
158 Total Sales
-
Karen Ardery

Seller's Agent in 2014
Karen Ardery
CENTURY 21 Northland
(231) 357-3584
2 in this area
57 Total Sales
Map
Source: Northern Great Lakes REALTORS® MLS
MLS Number: 1788781
APN: 11-324-029-00
- 000 Peninsula Ridge Dr
- 8173 Bel Cherrie Dr
- 7211 Logan Ln
- 172 Wildwood Meadow Dr
- 7016 Hilltop Ave
- Part of 1000 Camino Maria Dr
- 35 Jojack Run
- 229 Vineyard Ridge Dr Unit 45
- 227 Vineyard Ridge Dr Unit 44
- 214 Vineyard Ridge Dr Unit 41
- 207 Vineyard Ridge Dr Unit 40
- 206 Vineyard Ridge Dr Unit 39
- 193 Vineyard Ridge Dr Unit 36
- 192 Vineyard Ridge Dr Unit 35
- 185 Vineyard Ridge Dr Unit 34
- 186 Vineyard Ridge Dr Unit 33
- 180 Vineyard Ridge Dr Unit 32
- 172 Vineyard Ridge Dr Unit 30
- 168 Vineyard Ridge Dr Unit 29
- 162 Vineyard Ridge Dr Unit 28
