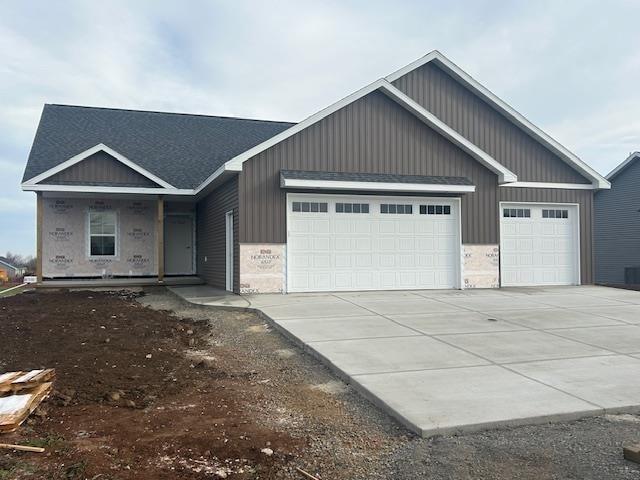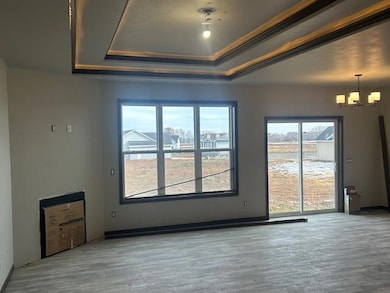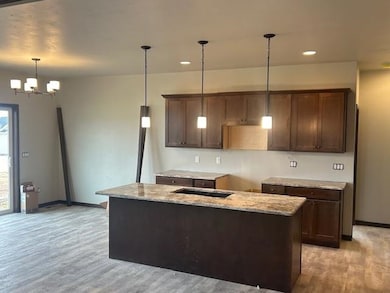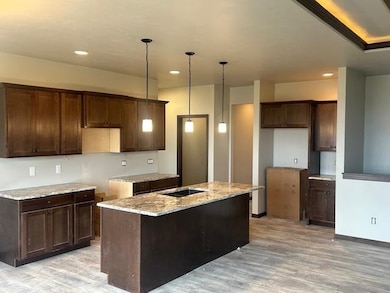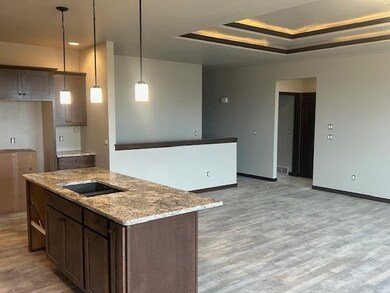8388 Saint Norbert Dr Neenah, WI 54956
Estimated payment $2,382/month
Highlights
- 1 Fireplace
- Mud Room
- Walk-In Closet
- Tullar Elementary School Rated A-
- 3 Car Attached Garage
- Forced Air Heating and Cooling System
About This Home
Be the first to live in this beautiful newly constructed split bedroom ranch home. Located in the Town of Clayton. Walk into the living room with a double tray ceiling, fireplace & windows looking out over the backyard. Spacious kitchen with large center island, granite countertops, pantry, full appliance package & eat-in dining area. The mudroom has a drop area, locker area, closet and separate laundry room. Primary bedroom has a huge walk-in closet, double sink vanity & tile walk in shower. Two other generous sized bedrooms and a full bath balance out the rest of the first floor. Need more space? The lower level is ready to be finished off w/ egress windows & stubbed for a full bath.
Listing Agent
Coldwell Banker Real Estate Group License #90-52424 Listed on: 11/20/2025

Home Details
Home Type
- Single Family
Est. Annual Taxes
- $137
Year Built
- Built in 2025 | Under Construction
Lot Details
- 0.27 Acre Lot
- Rural Setting
Home Design
- Poured Concrete
- Stone Exterior Construction
- Vinyl Siding
Interior Spaces
- 1,669 Sq Ft Home
- 1-Story Property
- 1 Fireplace
- Mud Room
- Basement Fills Entire Space Under The House
- Laundry Room
Kitchen
- Oven or Range
- Microwave
- Kitchen Island
Bedrooms and Bathrooms
- 3 Bedrooms
- Split Bedroom Floorplan
- Walk-In Closet
- 2 Full Bathrooms
- Walk-in Shower
Parking
- 3 Car Attached Garage
- Driveway
Utilities
- Forced Air Heating and Cooling System
- Heating System Uses Natural Gas
Community Details
- Built by Rock Solid Properties LLC
- Scholar Ridge Estates Subdivision
Map
Home Values in the Area
Average Home Value in this Area
Property History
| Date | Event | Price | List to Sale | Price per Sq Ft |
|---|---|---|---|---|
| 11/20/2025 11/20/25 | For Sale | $449,900 | -- | $270 / Sq Ft |
Source: REALTORS® Association of Northeast Wisconsin
MLS Number: 50318455
- 8355 Saint Norbert Dr
- 8387 Saint Norbert Dr
- 8378 Saint Norbert Dr
- 2647 Lawrence Ln
- 2671 Lawrence Ln
- 2662 Lawrence Ln
- 0 Cornell Ave Unit 50303375
- 0 Cornell Ave Unit 50303408
- 0 Cornell Ave Unit 50303371
- 0 Cornell Ave Unit 50303374
- 0 Cornell Ave Unit 50303405
- 0 Cornell Ave Unit 50303370
- 0 Cornell Ave Unit 50303372
- 0 Xavier Dr Unit 50303410
- 0 Xavier Dr Unit 50303418
- 0 Xavier Dr Unit 50303424
- 0 Xavier Dr Unit 50314365
- 0 Xavier Dr Unit 50303409
- 0 Xavier Dr Unit 50310238
- 0 Xavier Dr Unit 50303423
- 8443-8455 Marlo Ave
- 1810-1850 County Road II
- 1350 Great Plains Dr
- 905-919 Irish Rd
- 9117 Clayton Ave
- 773 Wanda Ave
- 1000 Pendleton Pkwy
- 1720 Dublin Trail
- 2415 Wildflower Dr
- 1251 Christopher Dr
- 1515 Bridgewood Blvd
- 1675 Delta Dr Unit 1
- 1004 Appleblossem Ln
- 215 E Main St
- 1459 Harrison St
- 1415 Tullar Rd
- 1755-1781 Golf Bridge Dr
- 614 Isabella St Unit 614 1/2
- 201 W Wisconsin Ave
- 127 W Wisconsin Ave Unit ID1061653P
