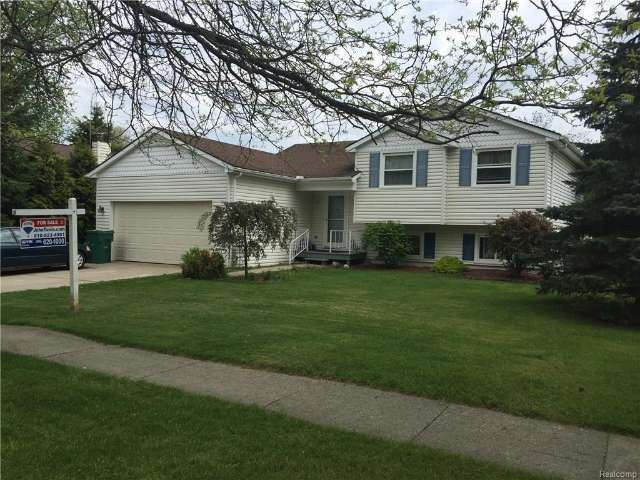
839 Devonshire Blvd Brighton, MI 48116
Highlights
- Above Ground Pool
- Colonial Architecture
- Porch
- Hilton Road Elementary School Rated A
- No HOA
- Forced Air Heating System
About This Home
As of July 2022GREAT NEIGHBORHOOD, GREAT SCHOOL AND A BRISK WALK TO BEAUTIFUL DOWNTOWN BRIGHTON, BRING YOUR CREATIVE IDEAS TO THIS HOME WAITING FOR YOUR PERSONAL TOUCH. NO A/C.
Last Agent to Sell the Property
John Tunis
RE/MAX Encore License #6501348503 Listed on: 05/03/2016
Home Details
Home Type
- Single Family
Est. Annual Taxes
Year Built
- Built in 1985
Lot Details
- 8,712 Sq Ft Lot
- Level Lot
Parking
- 2 Car Garage
Home Design
- Colonial Architecture
- Quad-Level Property
- Slab Foundation
- Poured Concrete
- Asphalt Roof
- Vinyl Construction Material
Interior Spaces
- 1,373 Sq Ft Home
- Natural lighting in basement
Kitchen
- Microwave
- Dishwasher
- Disposal
Bedrooms and Bathrooms
- 3 Bedrooms
Laundry
- Dryer
- Washer
Outdoor Features
- Above Ground Pool
- Porch
Utilities
- Forced Air Heating System
- Heating System Uses Natural Gas
- Natural Gas Water Heater
- Sewer in Street
Community Details
- No Home Owners Association
- Fairway Trails Sub No 2 Subdivision
Listing and Financial Details
- Assessor Parcel Number 1831304048
- $7,000 Seller Concession
Ownership History
Purchase Details
Home Financials for this Owner
Home Financials are based on the most recent Mortgage that was taken out on this home.Purchase Details
Home Financials for this Owner
Home Financials are based on the most recent Mortgage that was taken out on this home.Purchase Details
Home Financials for this Owner
Home Financials are based on the most recent Mortgage that was taken out on this home.Similar Homes in Brighton, MI
Home Values in the Area
Average Home Value in this Area
Purchase History
| Date | Type | Sale Price | Title Company |
|---|---|---|---|
| Warranty Deed | $299,250 | Devon Title Agency | |
| Quit Claim Deed | -- | -- | |
| Warranty Deed | $167,500 | None Available |
Mortgage History
| Date | Status | Loan Amount | Loan Type |
|---|---|---|---|
| Open | $239,400 | New Conventional | |
| Previous Owner | $161,500 | New Conventional | |
| Previous Owner | $164,465 | FHA |
Property History
| Date | Event | Price | Change | Sq Ft Price |
|---|---|---|---|---|
| 07/08/2022 07/08/22 | Sold | $300,000 | -4.8% | $204 / Sq Ft |
| 06/14/2022 06/14/22 | Pending | -- | -- | -- |
| 06/12/2022 06/12/22 | For Sale | $315,000 | +88.1% | $215 / Sq Ft |
| 09/12/2016 09/12/16 | Sold | $167,500 | +4.8% | $122 / Sq Ft |
| 07/21/2016 07/21/16 | Pending | -- | -- | -- |
| 07/15/2016 07/15/16 | Price Changed | $159,900 | -1.6% | $116 / Sq Ft |
| 06/28/2016 06/28/16 | For Sale | $162,500 | 0.0% | $118 / Sq Ft |
| 06/17/2016 06/17/16 | Pending | -- | -- | -- |
| 06/04/2016 06/04/16 | Price Changed | $162,500 | 0.0% | $118 / Sq Ft |
| 06/04/2016 06/04/16 | For Sale | $162,500 | -1.5% | $118 / Sq Ft |
| 05/22/2016 05/22/16 | Pending | -- | -- | -- |
| 05/03/2016 05/03/16 | For Sale | $165,000 | -- | $120 / Sq Ft |
Tax History Compared to Growth
Tax History
| Year | Tax Paid | Tax Assessment Tax Assessment Total Assessment is a certain percentage of the fair market value that is determined by local assessors to be the total taxable value of land and additions on the property. | Land | Improvement |
|---|---|---|---|---|
| 2025 | $5,542 | $158,700 | $0 | $0 |
| 2024 | $4,285 | $145,000 | $0 | $0 |
| 2023 | $4,079 | $130,600 | $0 | $0 |
| 2022 | $3,860 | $96,700 | $0 | $0 |
| 2021 | $3,786 | $109,200 | $0 | $0 |
| 2020 | $3,766 | $101,600 | $0 | $0 |
| 2019 | $3,731 | $96,700 | $0 | $0 |
| 2018 | $3,355 | $86,100 | $0 | $0 |
| 2017 | $3,353 | $85,900 | $0 | $0 |
| 2016 | $3,605 | $80,200 | $0 | $0 |
| 2014 | $3,332 | $73,290 | $0 | $0 |
| 2012 | $3,332 | $62,390 | $0 | $0 |
Agents Affiliated with this Home
-
S
Seller's Agent in 2022
Sherry Balhorn
Remerica Hometown One
(734) 420-3400
1 in this area
40 Total Sales
-

Buyer's Agent in 2022
Jennifer Wrobleski
KW Showcase Realty
(248) 854-3100
2 in this area
75 Total Sales
-
J
Seller's Agent in 2016
John Tunis
RE/MAX
Map
Source: Realcomp
MLS Number: 216042242
APN: 18-31-304-048
- 796 Devonshire Blvd
- 978 Oak Ridge Cir
- 638 Glenwyth Rd
- 894 Alpine Dr
- 811 Woodridge Hills Dr Unit 114
- 1041 Fairway Trails Dr
- 978 Alpine Dr
- 1016 Pinewood Ct Unit 48
- 999 Hickory Dr
- 304 S 3rd St
- 311 Spring Brooke Dr
- 6144 Northridge Hills Dr Unit 57
- 105 S 2nd St Unit 15
- 6240 Northridge Hills Dr
- 410 Spring Brooke Dr
- 399 Spring Brooke Dr
- 212 S East St
- 234 Woodlake Dr
- 293 N 2nd St Unit 106
- 292 N 1st St
