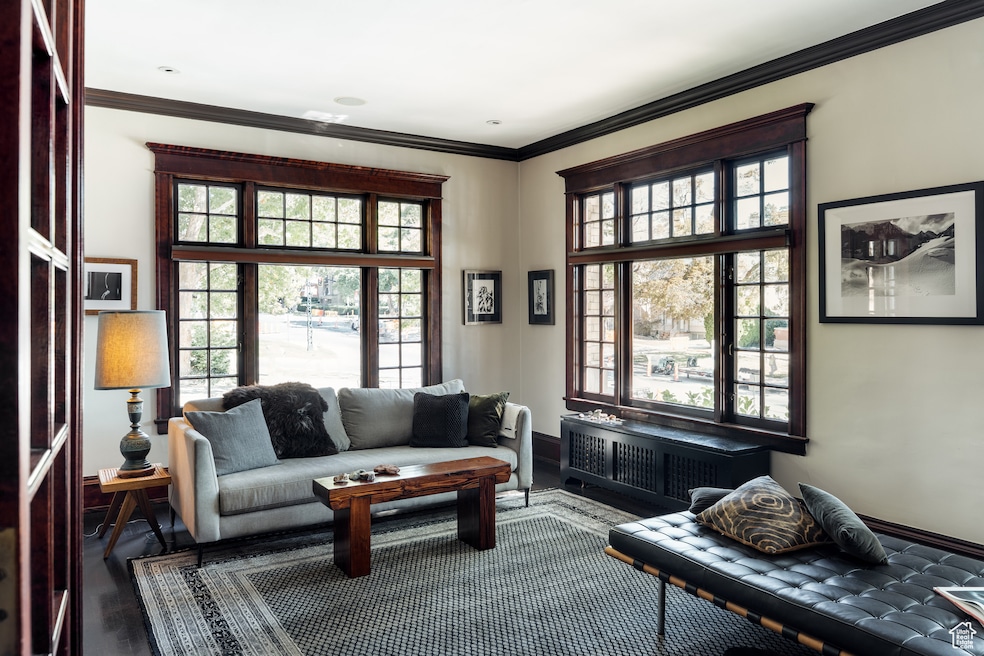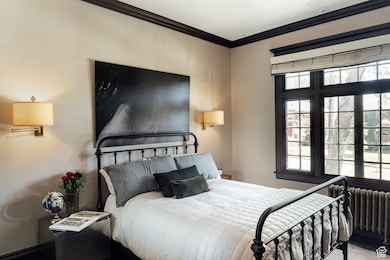839 E South Temple Unit 102 Salt Lake City, UT 84102
The Avenues NeighborhoodEstimated payment $4,094/month
Highlights
- Building Security
- Updated Kitchen
- 1 Fireplace
- Wasatch Elementary School Rated A-
- Wood Flooring
- Shades
About This Home
Perched inside one of Salt Lake's most iconic buildings, this Maryland residence strikes the rare balance between historic charm and modern comfort. The bones are classic Beaux-Arts, but this particular unit comes with a few surprises you won't find anywhere else in the building. Step inside and you'll find soaring ceilings, moody dark original woodwork, and the kind of architectural detailing that made the Maryland building a mainstay on South Temple. Original French doors-still intact here, though not in every unit-function perfectly to negotiate the spaces, offering both autonomy and connectivity depending on the need. The kitchen carries its own historic story, with original mosaic tile floors thoughtfully preserved alongside gorgeous limestone countertops and chef-grade appliances, including a Wolf range, Sub-Zero refrigerator, and industrial hood. Spacious counters and a generous dining room make cooking and entertaining as easy as it is elegant. The building-and this unit in particular-overflow with original charm, but you'll also find modern conveniences. This home is one of the few units with built-in A/C, plus rare in-unit washer/dryer hookups that make daily life as effortless as it is stylish. The bedroom has been thoughtfully outfitted with soundproofing, so serenity is always in reach. Outside, your deeded parking spot is tucked inside the private carriage house, an attached and covered convenience that makes downtown living both easy and secure. Add in the large storage unit (because we know square footage is only part of the story), and you've got historic beauty with modern practicality. This one is as unique as they come-historic elegance with just the right dose of luxury and ease. Best advice? Set up a showing before it's gone. Square footage figures are provided as a courtesy estimate only and were obtained from county records. Buyer is advised to obtain an independent measurement.
Co-Listing Agent
Jennifer Hadfield
cityhome COLLECTIVE License #13088231
Property Details
Home Type
- Condominium
Est. Annual Taxes
- $2,502
Year Built
- Built in 1912
Lot Details
- Landscaped
HOA Fees
- $475 Monthly HOA Fees
Parking
- 1 Car Attached Garage
Interior Spaces
- 1,007 Sq Ft Home
- 1-Story Property
- Ceiling Fan
- 1 Fireplace
- Double Pane Windows
- Shades
Kitchen
- Updated Kitchen
- Gas Oven
- Built-In Range
- Down Draft Cooktop
- Range Hood
- Microwave
- Disposal
Flooring
- Wood
- Tile
Bedrooms and Bathrooms
- 1 Main Level Bedroom
- Walk-In Closet
- 1 Bathroom
Outdoor Features
- Storage Shed
- Playground
Schools
- Wasatch Elementary School
- Bryant Middle School
- West High School
Utilities
- Central Air
- Radiant Heating System
- Heating System Uses Steam
- Natural Gas Connected
- Sewer Paid
Listing and Financial Details
- Assessor Parcel Number 09-32-383-006
Community Details
Overview
- Association fees include gas paid, sewer, trash, water
- Brad Association
- The Maryland Condominiums Subdivision
Pet Policy
- Pets Allowed
Security
- Building Security
- Controlled Access
Map
Home Values in the Area
Average Home Value in this Area
Tax History
| Year | Tax Paid | Tax Assessment Tax Assessment Total Assessment is a certain percentage of the fair market value that is determined by local assessors to be the total taxable value of land and additions on the property. | Land | Improvement |
|---|---|---|---|---|
| 2025 | $2,502 | $468,100 | $140,400 | $327,700 |
| 2024 | $2,502 | $477,400 | $143,200 | $334,200 |
| 2023 | $2,554 | $469,800 | $140,900 | $328,900 |
| 2022 | $2,602 | $449,000 | $134,700 | $314,300 |
| 2021 | $2,823 | $441,100 | $132,300 | $308,800 |
| 2020 | $2,679 | $398,300 | $119,500 | $278,800 |
| 2019 | $2,808 | $392,800 | $117,800 | $275,000 |
| 2018 | $2,554 | $348,000 | $104,400 | $243,600 |
| 2017 | $2,549 | $325,400 | $97,600 | $227,800 |
| 2016 | $2,627 | $318,400 | $95,500 | $222,900 |
| 2015 | $2,062 | $236,900 | $71,100 | $165,800 |
| 2014 | $2,059 | $234,600 | $70,400 | $164,200 |
Property History
| Date | Event | Price | List to Sale | Price per Sq Ft |
|---|---|---|---|---|
| 09/25/2025 09/25/25 | For Sale | $647,000 | -- | $643 / Sq Ft |
Purchase History
| Date | Type | Sale Price | Title Company |
|---|---|---|---|
| Warranty Deed | -- | Unity Title Llc | |
| Warranty Deed | -- | First American Title | |
| Warranty Deed | -- | Salt Lake Title | |
| Warranty Deed | -- | Sutherland Title | |
| Warranty Deed | -- | -- |
Mortgage History
| Date | Status | Loan Amount | Loan Type |
|---|---|---|---|
| Open | $244,800 | New Conventional | |
| Previous Owner | $144,000 | No Value Available | |
| Previous Owner | $55,000 | No Value Available | |
| Closed | $27,000 | No Value Available |
Source: UtahRealEstate.com
MLS Number: 2113863
APN: 09-32-383-006-0000
- 839 E South Temple Unit 99
- 777 E South Temple St Unit 4I
- 777 E South Temple St Unit 6F
- 838 S Temple St S Unit 206
- 838 E South Temple Unit 303
- 838 E South Temple Unit 409
- 777 E South Temple Unit 10d
- 777 E South Temple Unit 3F
- 777 E South Temple Unit 13B
- 777 E South Temple Unit 4B
- 777 E South Temple Unit 4A
- 777 E South Temple Unit 13A
- 777 E South Temple Unit 9J
- 777 E South Temple Unit 11F
- 777 E South Temple Unit 7H
- 777 E South Temple Unit 4C
- 777 E South Temple Unit 15D
- 777 E South Temple Unit 10D
- 777 E South Temple Unit 15E
- 908 E South Temple Unit 3E







