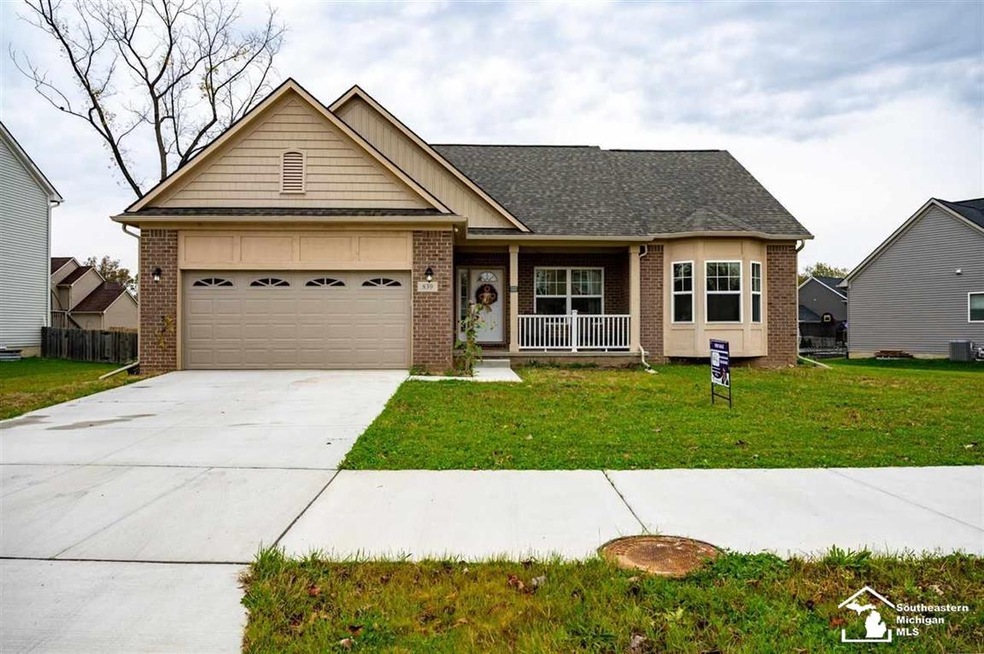
839 Henning St Dundee, MI 48131
Highlights
- Ranch Style House
- Porch
- Bay Window
- Wood Flooring
- 2 Car Attached Garage
- Walk-In Closet
About This Home
As of December 2021Beautiful newly built 3 Bedroom, 2 Bathroom open concept Ranch in Golf Ridge Subdivision in Dundee. Gorgeous Red Oak Hardwood Flooring in the kitchen, dining and hallway. Kitchen has all new Stainless-Steel Appliances and Granite Countertops. Cathedral Ceilings in the open Great Room with plenty of natural light. Spacious Primary Bedroom with a stunning ensuite bathroom that has an all-Ceramic Tile Stand Up Shower with a bench, a soaking tub and a double sink vanity. This Ranch does not disappoint with closet space. Full Size Basement with Egress Windows that has endless possibilities.
Last Agent to Sell the Property
Real Estate 4U - Lambertville License #MCAR-65014233556 Listed on: 10/20/2021
Home Details
Home Type
- Single Family
Est. Annual Taxes
Year Built
- Built in 2020
Lot Details
- 6,098 Sq Ft Lot
- Lot Dimensions are 50x125
HOA Fees
- $18 Monthly HOA Fees
Parking
- 2 Car Attached Garage
Home Design
- Ranch Style House
- Brick Exterior Construction
- Poured Concrete
- Vinyl Siding
Interior Spaces
- 1,703 Sq Ft Home
- Ceiling height of 9 feet or more
- Bay Window
- Basement
- Sump Pump
- Home Security System
Kitchen
- Oven or Range
- Microwave
- Dishwasher
- Disposal
Flooring
- Wood
- Carpet
- Laminate
Bedrooms and Bathrooms
- 3 Bedrooms
- Walk-In Closet
- 2 Full Bathrooms
Laundry
- Dryer
- Washer
Outdoor Features
- Porch
Utilities
- Forced Air Heating and Cooling System
- Heating System Uses Natural Gas
Community Details
- Golf Ridge Of Dundee Condo Subdivision
Listing and Financial Details
- Assessor Parcel Number 42-180-082-00
Ownership History
Purchase Details
Home Financials for this Owner
Home Financials are based on the most recent Mortgage that was taken out on this home.Purchase Details
Home Financials for this Owner
Home Financials are based on the most recent Mortgage that was taken out on this home.Similar Homes in Dundee, MI
Home Values in the Area
Average Home Value in this Area
Purchase History
| Date | Type | Sale Price | Title Company |
|---|---|---|---|
| Warranty Deed | $285,000 | Lawyers Title | |
| Warranty Deed | $245,805 | Ata National Title Group Llc |
Mortgage History
| Date | Status | Loan Amount | Loan Type |
|---|---|---|---|
| Open | $270,750 | No Value Available | |
| Closed | $270,750 | New Conventional | |
| Previous Owner | $241,352 | FHA |
Property History
| Date | Event | Price | Change | Sq Ft Price |
|---|---|---|---|---|
| 12/23/2021 12/23/21 | Sold | $285,000 | -3.4% | $167 / Sq Ft |
| 12/07/2021 12/07/21 | For Sale | $295,000 | 0.0% | $173 / Sq Ft |
| 11/24/2021 11/24/21 | Pending | -- | -- | -- |
| 11/23/2021 11/23/21 | Pending | -- | -- | -- |
| 11/08/2021 11/08/21 | Price Changed | $295,000 | -1.6% | $173 / Sq Ft |
| 10/20/2021 10/20/21 | For Sale | $299,900 | +22.0% | $176 / Sq Ft |
| 11/25/2020 11/25/20 | Sold | $245,805 | +1.7% | $144 / Sq Ft |
| 11/20/2020 11/20/20 | Pending | -- | -- | -- |
| 11/09/2019 11/09/19 | For Sale | $241,800 | -- | $142 / Sq Ft |
Tax History Compared to Growth
Tax History
| Year | Tax Paid | Tax Assessment Tax Assessment Total Assessment is a certain percentage of the fair market value that is determined by local assessors to be the total taxable value of land and additions on the property. | Land | Improvement |
|---|---|---|---|---|
| 2025 | $4,605 | $184,770 | $184,770 | $0 |
| 2024 | $3,493 | $177,630 | $0 | $0 |
| 2023 | $1,700 | $142,240 | $0 | $0 |
| 2022 | $2,946 | $142,240 | $0 | $0 |
| 2021 | $5,064 | $129,790 | $0 | $0 |
| 2020 | $7,432 | $14,390 | $0 | $0 |
| 2019 | $99 | $14,390 | $0 | $0 |
| 2018 | $266 | $12,630 | $0 | $0 |
| 2017 | $257 | $12,630 | $0 | $0 |
| 2016 | $210 | $12,630 | $0 | $0 |
| 2015 | $209 | $11,360 | $0 | $0 |
| 2014 | $249 | $11,360 | $0 | $0 |
| 2013 | $194 | $11,360 | $0 | $0 |
Agents Affiliated with this Home
-
Brandie Barnier
B
Seller's Agent in 2021
Brandie Barnier
Real Estate 4U - Lambertville
(734) 915-7433
2 in this area
14 Total Sales
-
Marygrace Liparoto

Buyer's Agent in 2021
Marygrace Liparoto
RE/MAX
(734) 239-8680
3 in this area
252 Total Sales
-
Cheryl Clossick

Seller's Agent in 2020
Cheryl Clossick
Real Estate One Inc
(734) 709-1683
20 in this area
248 Total Sales
-
N
Buyer's Agent in 2020
No Member
Non Member Sales
Map
Source: Michigan Multiple Listing Service
MLS Number: 50058528
APN: 42-180-082-00
- 834 Golf Ridge Cir
- 715 Chase Hanna St Unit 6
- 703 Chase Hanna St Unit 1
- 439 E Monroe St
- 14481 Dixon Rd
- 13493 Dixon Rd
- 190 Sidney St
- 2037 Wells Rd
- 671 Elk Ridge Dr
- 289 White Owl Ln Unit 234
- 000 Lloyd Rd
- 2000 Wells Rd
- 649 Falcon Dr
- 13952 Stowell Rd
- 5057 Wilshire Dr Unit 71
- 5080 Wilshire Dr Unit 53
- 0 W Dunbar Rd
- 732 Sommersby St
- 449 Corinth Cir
- 465 Corinth
