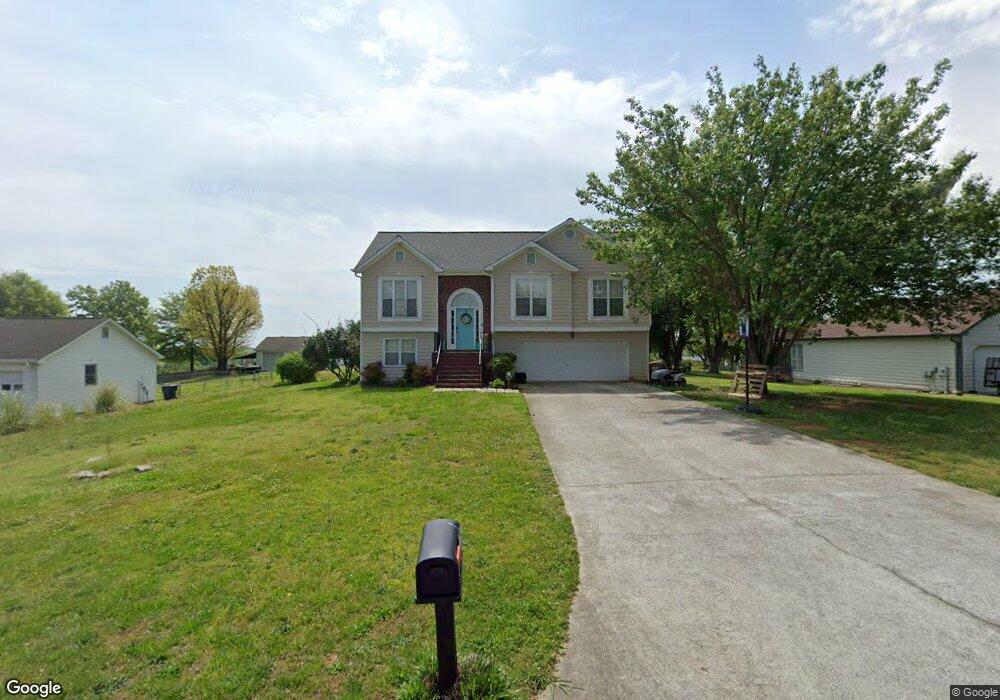839 Lodgeview Dr Bethlehem, GA 30620
Estimated Value: $341,219 - $388,000
Highlights
- Deck
- 1 Fireplace
- 2 Car Attached Garage
- Traditional Architecture
- No HOA
- Tray Ceiling
About This Home
As of August 2023Spacious home with two seperate living spaces for the price of one in a prime location near highway and convenient to shopping, dining and amenities closeby. The kitchen features stainless steel appliances, double oven stove, eat in breakfast area, and a separate dining room. You will love the wood burning fireplace in the living room and the tall ceilings. On the main level, the oversized primary suite features a large bedroom, walk-in closet, soaking tub and separate shower. Two additional bedrooms and another full bath are on the main level. Downstairs, there is extra large living room/bonus room/multi-purpose room with exterior access to the backyard and garage. Two more bedrooms are downstairs and a full bath, a total of five bedrooms and three full bathrooms! The garage features ample parking space and a large workshop/storage room with backyard access. The backyard features privacy fencing with additional storage or usage potential behind the fence, a fire pit, excellent sky views for sunrise and sunset views and a deck for grilling and entertaining.
Home Details
Home Type
- Single Family
Year Built
- Built in 1995
Lot Details
- 0.71
Parking
- 2 Car Attached Garage
Home Design
- Traditional Architecture
- Slab Foundation
Interior Spaces
- 2,169 Sq Ft Home
- Tray Ceiling
- 1 Fireplace
- Carpet
- Basement Fills Entire Space Under The House
- Dishwasher
Bedrooms and Bathrooms
- 5 Bedrooms
- 3 Full Bathrooms
Outdoor Features
- Deck
Schools
- Kennedy Elementary School
- Westside Middle School
- Apalachee High School
Utilities
- Central Heating and Cooling System
- Septic Tank
Community Details
- No Home Owners Association
- Carter Hill Crossing Subdivision
Listing and Financial Details
- Security Deposit $2,150
- Assessor Parcel Number XX072B-020
Ownership History
Purchase Details
Home Financials for this Owner
Home Financials are based on the most recent Mortgage that was taken out on this home.Purchase Details
Home Financials for this Owner
Home Financials are based on the most recent Mortgage that was taken out on this home.Purchase Details
Purchase Details
Home Financials for this Owner
Home Financials are based on the most recent Mortgage that was taken out on this home.Purchase Details
Home Values in the Area
Average Home Value in this Area
Purchase History
| Date | Buyer | Sale Price | Title Company |
|---|---|---|---|
| 839 Lodgeview Drive Llc | $320,000 | -- | |
| Deese Jessica | $190,000 | -- | |
| Dunbar Beverly | $98,000 | -- | |
| Baber Kyle | $15,000 | -- | |
| Dun-La-Hur Dev.Inc. | -- | -- |
Mortgage History
| Date | Status | Borrower | Loan Amount |
|---|---|---|---|
| Previous Owner | Deese Jessica | $186,558 | |
| Previous Owner | Baber Kyle | $75,120 | |
| Closed | Dunbar Beverly | $0 |
Property History
| Date | Event | Price | List to Sale | Price per Sq Ft | Prior Sale |
|---|---|---|---|---|---|
| 08/15/2023 08/15/23 | Rented | $2,150 | 0.0% | -- | |
| 08/15/2023 08/15/23 | For Rent | $2,150 | 0.0% | -- | |
| 07/27/2023 07/27/23 | Sold | $320,000 | -8.6% | $148 / Sq Ft | View Prior Sale |
| 06/27/2023 06/27/23 | Pending | -- | -- | -- | |
| 05/28/2023 05/28/23 | For Sale | $350,000 | -- | $161 / Sq Ft |
Tax History
| Year | Tax Paid | Tax Assessment Tax Assessment Total Assessment is a certain percentage of the fair market value that is determined by local assessors to be the total taxable value of land and additions on the property. | Land | Improvement |
|---|---|---|---|---|
| 2025 | $3,107 | $129,080 | $23,200 | $105,880 |
| 2024 | $3,147 | $125,979 | $23,200 | $102,779 |
| 2023 | $3,144 | $126,379 | $23,200 | $103,179 |
| 2022 | $2,207 | $75,375 | $12,000 | $63,375 |
| 2021 | $2,332 | $75,375 | $12,000 | $63,375 |
| 2020 | $2,337 | $75,375 | $12,000 | $63,375 |
| 2019 | $1,932 | $64,240 | $12,000 | $52,240 |
| 2018 | $1,844 | $62,166 | $12,000 | $50,166 |
| 2017 | $1,476 | $50,682 | $10,000 | $40,682 |
| 2016 | $1,283 | $44,768 | $12,000 | $32,768 |
| 2015 | $1,301 | $45,167 | $12,000 | $33,167 |
| 2014 | $1,142 | $39,643 | $6,076 | $33,567 |
| 2013 | -- | $38,436 | $6,076 | $32,360 |
Map
Source: Savannah Multi-List Corporation
MLS Number: CM1008807
APN: XX072B-020
- 176 Market St
- 14 Smithwood Dr
- 106 Carterdale Ct Unit 1
- 449 Carl Bethlehem Rd SW
- 1188 Carl-Bethlehem Rd
- 102 Rivington Dr
- 104 Rivington Dr
- 106 Rivington Dr
- 99 Rivington Dr
- 108 Rivington Dr
- 110 Rivington Dr
- 112 Rivington Dr
- 103 Rivington Dr
- 112 Rivington Dr
- 59 Thetford Way
- 60 Thetford Way
- 575 Mackinaw Dr
- 29 Padley Dr
- Cosmos Plan at Rivington Walk
- 297 Rydal Way
- 837 Lodgeview Dr
- 841 Lodgeview Dr
- 835 Lodgeview Dr
- 843 Lodgeview Dr
- 838 Lodgeview Dr Unit 34
- 838 Lodgeview Dr Unit 1
- 838 Lodgeview Dr
- 836 Lodgeview Dr Unit 1
- 840 Lodgeview Dr
- 845 Lodgeview Dr
- 826 Lodgeview Dr Unit 1
- 844 Lodgeview Dr
- 165 Vision St
- 148 Vision St
- 166 Vision St
- 847 Lodgeview Dr
- 831 Lodgeview Dr
- 827 Lodgeview Dr
- 108 Smithwood Dr
- 846 Lodgeview Dr
