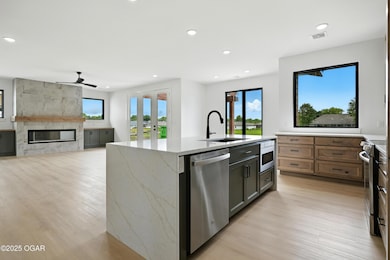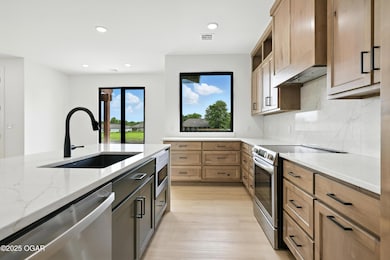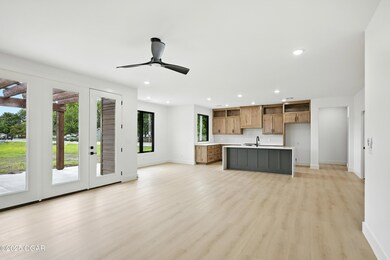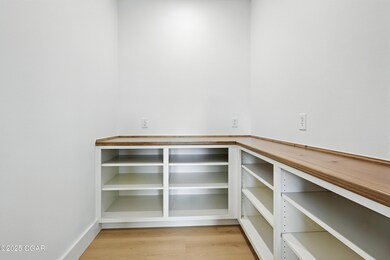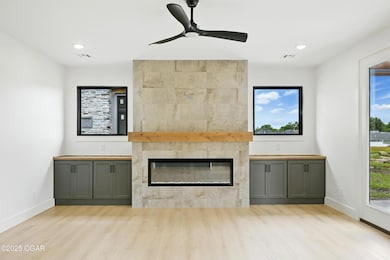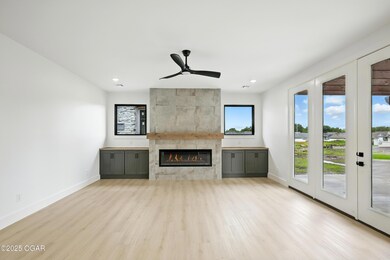839 Modern Way Carthage, MO 64836
Estimated payment $2,433/month
Highlights
- New Construction
- Corner Lot
- Beamed Ceilings
- Contemporary Architecture
- Mud Room
- Fireplace
About This Home
Step into your gorgeous, luxury home with many beautiful and custom features. This home has a very open and inviting floor plan. Huge bakers pantry with custom cabinets. Kitchen has custom knotty alder cabinets with luxury quartz countertops, plus a huge waterfall countertop for the kitchen island. The custom master bedroom shower has zero entry for accessibility.
High end energy efficient windows offer amazing views. Luxury Vinyl Plank flooring and tile in main area of homes with plush carpet in the bedrooms.
Don't forget to check out the back patio with a craftsman timbered pergola.
Schedule your showing today to not miss a chance at this modern living home in the all new Urban Living Development in Carthage. It's close proximity to many of the areas restaurants and shopping! Owner/Agent
Home Details
Home Type
- Single Family
Year Built
- Built in 2025 | New Construction
Lot Details
- Lot Dimensions are 83.00' x 112.50'
- Corner Lot
- Level Lot
Parking
- 2 Car Garage
- Garage Door Opener
- Driveway
Home Design
- Contemporary Architecture
- Block Foundation
- Slab Foundation
- Wood Frame Construction
- Shingle Roof
- Metal Roof
- Vinyl Siding
- Stone Exterior Construction
- Synthetic Stucco Exterior
- Vinyl Construction Material
- Stone
Interior Spaces
- 2,034 Sq Ft Home
- 1-Story Property
- Beamed Ceilings
- Ceiling Fan
- Fireplace
- Mud Room
- Entrance Foyer
- Living Room
- Dining Room
- Pull Down Stairs to Attic
- Fire and Smoke Detector
Kitchen
- Electric Range
- Stove
- Built-In Microwave
- Dishwasher
- Kitchen Island
- Disposal
Flooring
- Carpet
- Vinyl
Bedrooms and Bathrooms
- 3 Bedrooms
- Walk-In Closet
- 2 Full Bathrooms
Accessible Home Design
- Halls are 36 inches wide or more
- Remote Devices
- Doors are 32 inches wide or more
- Stepless Entry
- Hard or Low Nap Flooring
Outdoor Features
- Patio
- Front Porch
Schools
- Steadley Elementary School
Utilities
- Central Heating and Cooling System
Community Details
- Urban Living Development Subdivision
Listing and Financial Details
- Home warranty included in the sale of the property
Map
Home Values in the Area
Average Home Value in this Area
Property History
| Date | Event | Price | List to Sale | Price per Sq Ft |
|---|---|---|---|---|
| 11/06/2025 11/06/25 | Pending | -- | -- | -- |
| 10/17/2025 10/17/25 | For Sale | $387,900 | -- | $191 / Sq Ft |
Source: Ozark Gateway Association of REALTORS®
MLS Number: 255800
- 837 Modern Way
- 909 Durward Hall Dr
- 925 Gene Taylor Dr
- NE COR Airport Dr & River
- 739 Sheridan St
- 1004 Gene Taylor Dr
- TBD Lexie Ln
- 2206 Benjamin Dr
- 1211 E Airport Dr
- 2141 Carrie St
- 1922 Southwood Ln
- 2512 Holman Ct
- 1910 Wynwood Dr
- TBD George E Phelps Blvd
- XXXX Clinton
- 1823 S River St
- 1106 Southern Hills
- 1743 S River St
- 619 Belle Air Place

