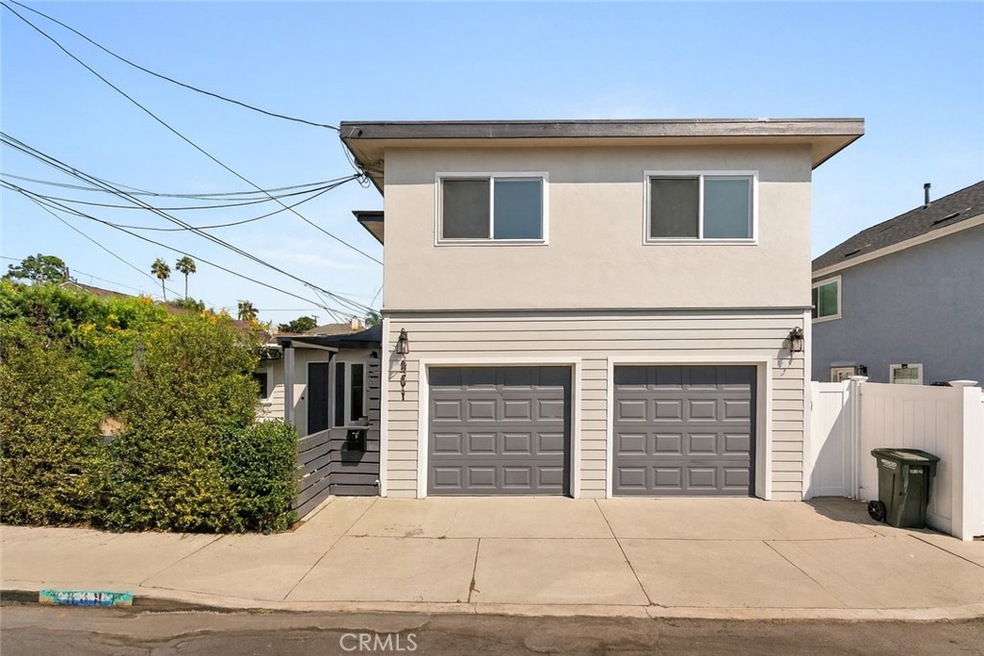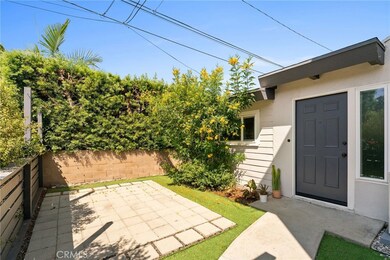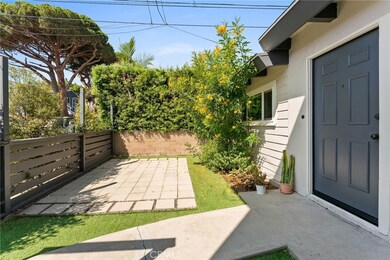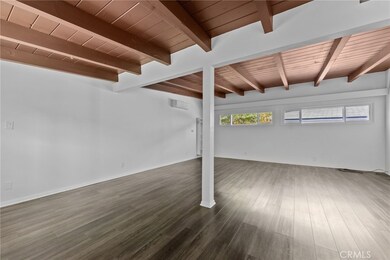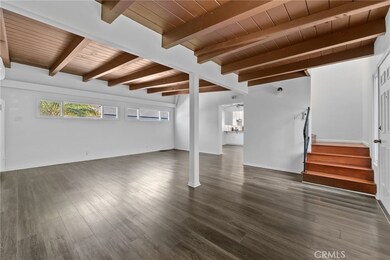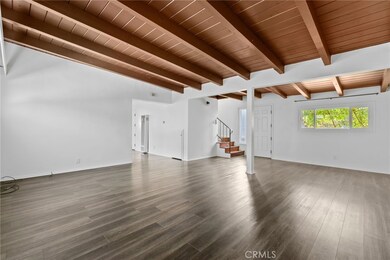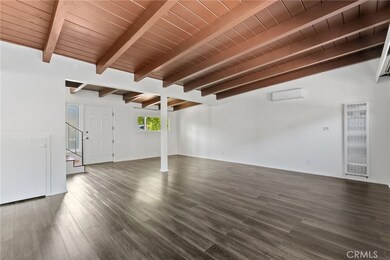839 Penn St El Segundo, CA 90245
Highlights
- Contemporary Architecture
- Wood Flooring
- Private Yard
- Center Street Elementary Rated A+
- Granite Countertops
- No HOA
About This Home
Charming and updated, this 3-bedroom, 2-bathroom standalone home offers comfort, privacy, and convenience just moments from downtown El Segundo. The remodeled kitchen features granite countertops, stainless steel appliances, and ample cabinet space—perfect for everyday living and entertaining. Enjoy the ease of in-home laundry with a washer and dryer included. Each bedroom is equipped with ceiling fans, and a whole house fan helps keep the home cool year-round. The private yard is ideal for outdoor relaxation, and the attached 2-car garage provides direct access and extra storage. Just minutes from restaurants, shops, schools, local beaches, and walking distance to El Segundo High School, this property is in the ideal location.
Listing Agent
Verso Homes Brokerage Phone: 949-415-9162 License #02199031 Listed on: 09/09/2025
Home Details
Home Type
- Single Family
Year Built
- Built in 1920
Lot Details
- 5,400 Sq Ft Lot
- Wood Fence
- Private Yard
- Density is up to 1 Unit/Acre
Parking
- 2 Car Direct Access Garage
- Parking Available
- Two Garage Doors
- Driveway
Home Design
- Contemporary Architecture
- Entry on the 1st floor
- Turnkey
- Slab Foundation
- Shingle Roof
- Stucco
Interior Spaces
- 1,424 Sq Ft Home
- 2-Story Property
- Ceiling Fan
- Double Pane Windows
- Family Room
- Formal Dining Room
- Neighborhood Views
Kitchen
- Breakfast Area or Nook
- Gas Range
- Microwave
- Freezer
- Dishwasher
- Kitchen Island
- Granite Countertops
- Disposal
Flooring
- Wood
- Tile
Bedrooms and Bathrooms
- 3 Bedrooms
- All Upper Level Bedrooms
- Remodeled Bathroom
- 2 Full Bathrooms
- Granite Bathroom Countertops
- Bathtub with Shower
Laundry
- Laundry Room
- Laundry in Garage
- Dryer
- Washer
Home Security
- Carbon Monoxide Detectors
- Fire and Smoke Detector
Outdoor Features
- Patio
- Exterior Lighting
Location
- Suburban Location
Utilities
- Cooling System Mounted To A Wall/Window
- Whole House Fan
- Wall Furnace
- Natural Gas Connected
- Soils Analysis Septic
Listing and Financial Details
- Security Deposit $5,700
- Rent includes gardener
- 12-Month Minimum Lease Term
- Available 7/26/25
- Tax Lot 7
- Tax Tract Number 2589
- Assessor Parcel Number 4133012007
Community Details
Overview
- No Home Owners Association
Pet Policy
- Limit on the number of pets
- Pet Size Limit
- Dogs and Cats Allowed
Map
Source: California Regional Multiple Listing Service (CRMLS)
MLS Number: OC25210003
- 848 Penn St
- 926 Fairing Place
- 574 E Imperial Ave
- 329 E Maple Ave
- 426 E Imperial Ave
- 906 E Imperial Ave
- 212 E Imperial Ave Unit A
- 212 E Imperial Ave Unit E
- 950 Main St Unit 205
- 608 Lomita St
- 1112 E Imperial Ave
- 1116 E Imperial Ave
- 935 Main St Unit 303
- 745 Main St Unit 107
- 900 Cedar St Unit 308
- 516 Penn St
- 125 W Sycamore Ave
- 1261 E Maple Ave
- 955 Virginia St
- 1510 E Maple Ave
