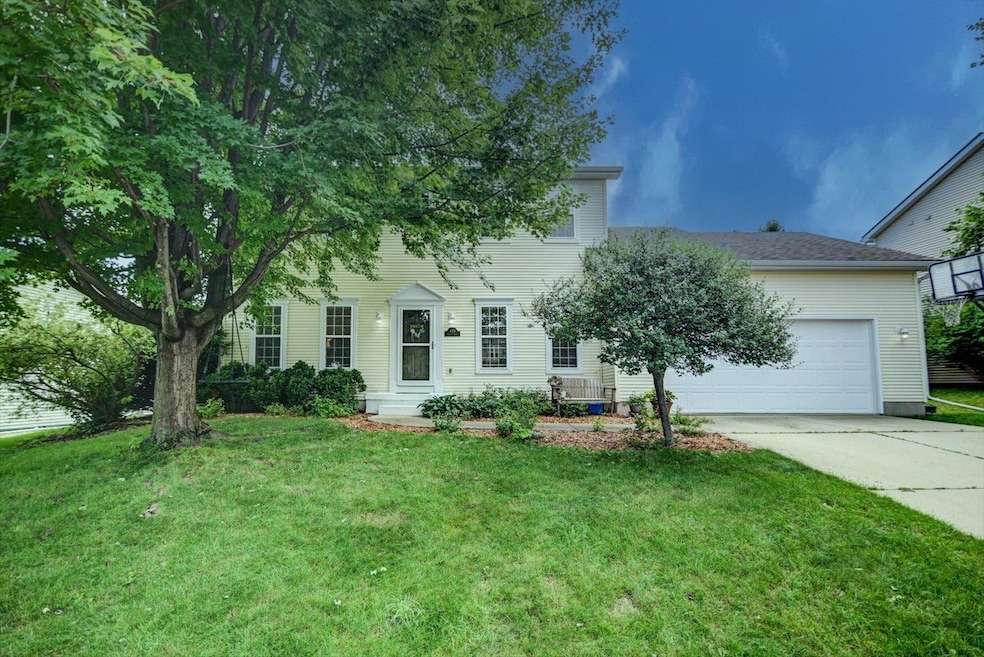
839 Questa Ridge Trail Verona, WI 53593
Estimated payment $3,683/month
Highlights
- Colonial Architecture
- Deck
- 2 Car Attached Garage
- Glacier Edge Elementary School Rated A-
- Wood Flooring
- Bathtub
About This Home
An amazing 3-season room is a delightful highlight of this bright and sunny Verona 4-bedroom home. Nicely located in the Military Ridge subdivision with quick and easy access for commutes to Epic, Madison and all surrounding areas. Main floor flows openly from the kitchen to a dining area, family room, living room and second dining area that is now used as an office. Gorgeous Kahrs husk oak engineered wood flooring. Kitchen area dining opens to the beautiful large 3-seasons room that overlooks the back yard with evergreens that provide nice privacy. Large deck adjoins the 3-seasons room. Four bedrooms on the second floor. This home is in the Glacier Ridge Elementary and Savanna Oaks Middle School attendance areas. Seller is providing a UHP $825 Ultimate Home Warranty for buyer.
Listing Agent
First Weber Inc Brokerage Email: HomeInfo@firstweber.com License #56249-94 Listed on: 08/11/2025

Home Details
Home Type
- Single Family
Est. Annual Taxes
- $7,248
Year Built
- Built in 1999
Home Design
- Colonial Architecture
- Poured Concrete
- Radon Mitigation System
Interior Spaces
- 2,048 Sq Ft Home
- 2-Story Property
- Gas Fireplace
- Wood Flooring
Kitchen
- Breakfast Bar
- Oven or Range
- Dishwasher
- Disposal
Bedrooms and Bathrooms
- 4 Bedrooms
- Walk-In Closet
- Bathtub and Shower Combination in Primary Bathroom
- Bathtub
Laundry
- Dryer
- Washer
Basement
- Basement Fills Entire Space Under The House
- Sump Pump
- Stubbed For A Bathroom
Parking
- 2 Car Attached Garage
- Garage Door Opener
Schools
- Glacier Edge Elementary School
- Savanna Oaks Middle School
- Verona High School
Utilities
- Forced Air Cooling System
- Water Softener
- High Speed Internet
- Internet Available
- Cable TV Available
Additional Features
- Deck
- 0.25 Acre Lot
Community Details
- Military Ridge Subdivision
Map
Home Values in the Area
Average Home Value in this Area
Tax History
| Year | Tax Paid | Tax Assessment Tax Assessment Total Assessment is a certain percentage of the fair market value that is determined by local assessors to be the total taxable value of land and additions on the property. | Land | Improvement |
|---|---|---|---|---|
| 2024 | $7,248 | $462,400 | $109,500 | $352,900 |
| 2023 | $6,609 | $376,800 | $96,200 | $280,600 |
| 2021 | $6,052 | $321,600 | $87,100 | $234,500 |
| 2020 | $6,485 | $321,600 | $87,100 | $234,500 |
| 2019 | $6,503 | $280,200 | $80,800 | $199,400 |
| 2018 | $6,454 | $280,200 | $80,800 | $199,400 |
| 2017 | $6,299 | $280,200 | $80,800 | $199,400 |
| 2016 | $6,050 | $280,200 | $80,800 | $199,400 |
| 2015 | $6,077 | $280,200 | $80,800 | $199,400 |
| 2014 | $6,071 | $280,200 | $80,800 | $199,400 |
| 2013 | $6,374 | $280,200 | $80,800 | $199,400 |
Property History
| Date | Event | Price | Change | Sq Ft Price |
|---|---|---|---|---|
| 08/21/2025 08/21/25 | For Sale | $565,000 | 0.0% | $276 / Sq Ft |
| 08/12/2025 08/12/25 | Off Market | $565,000 | -- | -- |
| 08/11/2025 08/11/25 | For Sale | $565,000 | -- | $276 / Sq Ft |
Purchase History
| Date | Type | Sale Price | Title Company |
|---|---|---|---|
| Warranty Deed | $300,000 | -- |
Mortgage History
| Date | Status | Loan Amount | Loan Type |
|---|---|---|---|
| Open | $50,000 | New Conventional | |
| Open | $198,500 | New Conventional | |
| Closed | $236,150 | Unknown | |
| Closed | $240,000 | New Conventional |
Similar Homes in Verona, WI
Source: South Central Wisconsin Multiple Listing Service
MLS Number: 2006445
APN: 0608-232-1083-1
- 840 Questa Ridge Trail
- 6690 Grandview Rd
- 859 Kimball Ln
- 571 S Hillcrest Dr
- 414 Melody Ln
- The Morris Plan at Ardent Glen
- The Bryant I Plan at Ardent Glen
- The Jade Plan at Ardent Glen
- The Gramercy Plan at Ardent Glen
- The Tribeca Plan at Ardent Glen
- The Emerald Plan at Ardent Glen
- The Margot Plan at Ardent Glen
- The Atwood Plan at Ardent Glen
- The Davis (Twin Home) Plan at Ardent Glen
- The Hoffman Plan at Ardent Glen
- The Emerson (Twin Home) Plan at Ardent Glen
- The Hudson Plan at Ardent Glen
- 206 Gilman St
- 214 Noel Way
- 143 Paoli St
- 211 S Jefferson St
- 104 Lincoln St
- 1003 Wild Willow Way
- 321 Meadowside Dr
- 117 N Main St Unit 117 N Main
- 206 S Marietta St
- 142 Paoli St
- 115 Prairie Heights Dr
- 205 Industrial Dr Unit 11
- 402 Church Ave
- 409 Church Ave
- 410 W Verona Ave
- 501 W Verona Ave
- 1061 Acker Ln
- 841 N Main St
- 1049 Enterprise Dr
- 401 Prairie Way Blvd
- 325 Prairie Way Blvd
- 360 Prairie Way Blvd
- 360 Prairie Oaks Dr Unit 1157






