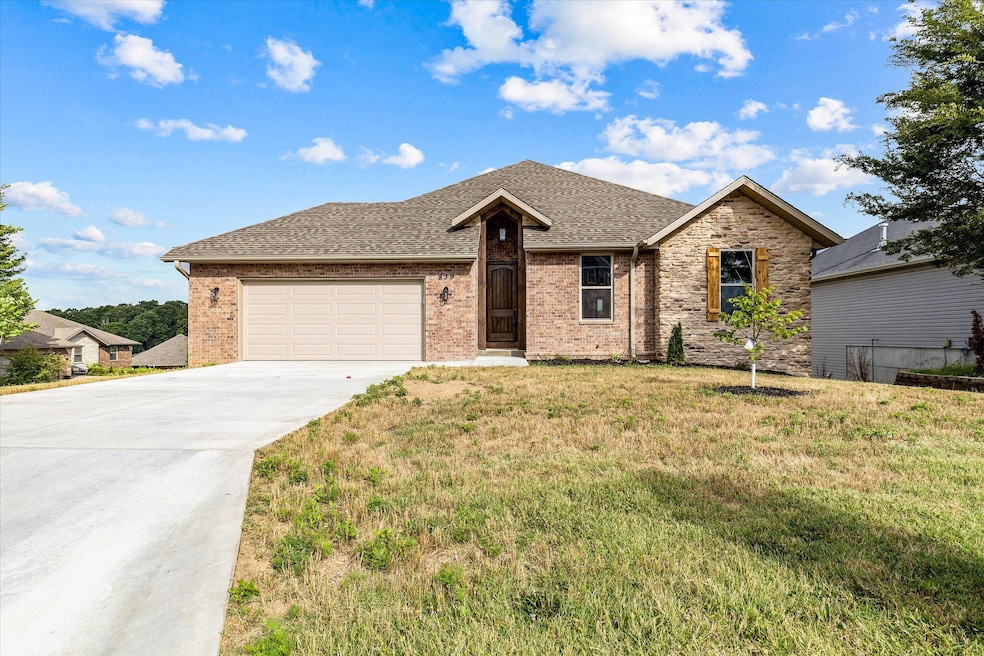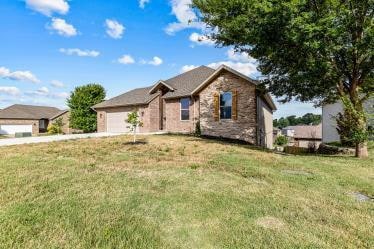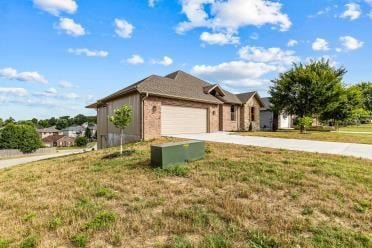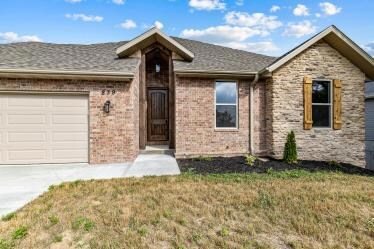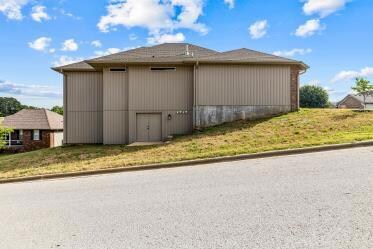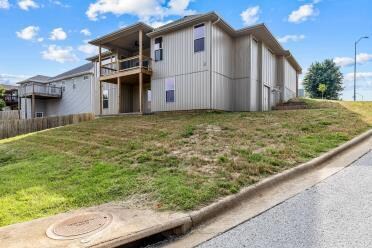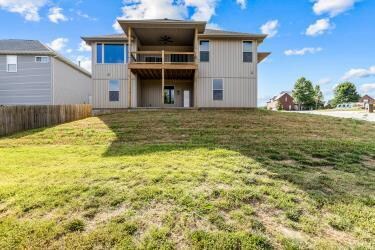Estimated payment $3,513/month
Highlights
- New Construction
- City View
- Vaulted Ceiling
- Century Elementary School Rated A-
- Deck
- Engineered Wood Flooring
About This Home
Come see this beautiful well laid out and spacious home, with lots of upgrades including BIG picture clear view windows, two living room areas both with fireplaces. Big tile walk in shower as well as separate master tub. Over sized master closet with all wood shelving. The master has a door leading out to the upper deck. This Bewley Built comes with loads of storage like walk in wood shelved pantry, As well as a John deer room. There is 991 sq feet for storage not including the garage. Setting on a corner lot, wouldn't take much to fence what is left. Located in a well devolved neighborhood Cobble Creek Subdivision has many amenities, such as park playground area, pool, and basketball court.
This beautiful home is within eye view of all the amenities mentioned. Not many on the market with all these options.
Don't miss out on this newly finished construction HOME!
Listing Agent
Keller Williams Brokerage Email: klrw369@kw.com License #2021005248 Listed on: 07/17/2025

Home Details
Home Type
- Single Family
Est. Annual Taxes
- $5,643
Year Built
- Built in 2023 | New Construction
Lot Details
- 7,405 Sq Ft Lot
- Picket Fence
- Partially Fenced Property
- Wood Fence
HOA Fees
- $29 Monthly HOA Fees
Home Design
- Brick Exterior Construction
- Vinyl Siding
- Cedar
- Stone
Interior Spaces
- 4,025 Sq Ft Home
- 2-Story Property
- Vaulted Ceiling
- Ceiling Fan
- Gas Fireplace
- Mud Room
- Entrance Foyer
- Family Room
- Living Room with Fireplace
- City Views
- Washer and Dryer Hookup
Kitchen
- Convection Oven
- Gas Cooktop
- Stove
- Microwave
- Dishwasher
- Kitchen Island
- Granite Countertops
Flooring
- Engineered Wood
- Carpet
- Tile
Bedrooms and Bathrooms
- 6 Bedrooms
- Primary Bedroom on Main
- Walk-In Closet
- 3 Full Bathrooms
- Walk-in Shower
Finished Basement
- Walk-Out Basement
- Basement Fills Entire Space Under The House
- Utility Basement
- Interior Basement Entry
- Fireplace in Basement
- Bedroom in Basement
- Stubbed For A Bathroom
- Basement Storage
Home Security
- Storm Windows
- Storm Doors
Parking
- 2 Car Attached Garage
- Parking Storage or Cabinetry
- Front Facing Garage
- Garage Door Opener
- Driveway
Outdoor Features
- Deck
- Covered Patio or Porch
- Storm Cellar or Shelter
- Rain Gutters
Schools
- Nixa Elementary School
- Nixa High School
Utilities
- Central Heating and Cooling System
- Electric Water Heater
Listing and Financial Details
- Assessor Parcel Number 10.0.6-24-004-003-015.00
Community Details
Overview
- Association fees include basketball court, children's play area, swimming pool
- Cobble Creek Subdivision
Recreation
- Community Basketball Court
- Community Playground
- Community Pool
Map
Home Values in the Area
Average Home Value in this Area
Tax History
| Year | Tax Paid | Tax Assessment Tax Assessment Total Assessment is a certain percentage of the fair market value that is determined by local assessors to be the total taxable value of land and additions on the property. | Land | Improvement |
|---|---|---|---|---|
| 2024 | $5,744 | $92,170 | -- | -- |
| 2023 | $5,744 | $92,170 | $0 | $0 |
| 2022 | $285 | $4,560 | $0 | $0 |
| 2021 | $285 | $4,560 | $0 | $0 |
| 2020 | $298 | $4,560 | $0 | $0 |
| 2019 | $298 | $4,560 | $0 | $0 |
| 2018 | $278 | $4,560 | $0 | $0 |
| 2017 | $278 | $4,560 | $0 | $0 |
| 2016 | $274 | $4,560 | $0 | $0 |
| 2015 | $274 | $4,560 | $4,560 | $0 |
| 2013 | $268 | $4,560 | $0 | $0 |
Property History
| Date | Event | Price | List to Sale | Price per Sq Ft |
|---|---|---|---|---|
| 09/29/2025 09/29/25 | For Rent | $2,800 | 0.0% | -- |
| 08/25/2025 08/25/25 | Off Market | $2,800 | -- | -- |
| 08/21/2025 08/21/25 | For Rent | $2,800 | 0.0% | -- |
| 07/17/2025 07/17/25 | For Sale | $570,000 | -- | $142 / Sq Ft |
Purchase History
| Date | Type | Sale Price | Title Company |
|---|---|---|---|
| Warranty Deed | -- | None Listed On Document | |
| Special Warranty Deed | -- | None Available |
Source: Southern Missouri Regional MLS
MLS Number: 60299826
APN: 10-0.6-24-001-009-010.073
- 825 S Cobble Creek Blvd
- 836 S Black Sands Ave
- 843 S Black Sands Ave Unit Lot 115
- 718 River Rock Ct
- 839 Gold Rush Ave
- 822 S Eastridge
- 887 S Parkside Cir
- 945 S Ozark Rd
- 827 S Ridgemont Dr Unit Lot 211
- 828 S Ridgemont Dr Unit Lot 146
- 824 S Ridgemont Dr Unit Lot 144
- 116 E Acacia Ln
- 108 E Acacia Ln
- 106 E Acacia Ln
- 110 E Acacia Ln
- 120 E Acacia Ln
- 842 E Acacia Ln
- 723 S Oak Terrace Dr
- 707 S Eastridge
- Willow Plan at Forest Heights
- 836 S Black Sands Ave
- 300 E Saint Louis St
- 656 E Spring Valley Cir
- 896 S Silverwood Ln
- 418 Mockingbird Ln
- 106 E Greenbriar Dr
- 1309 W Eaglewood Dr
- 1012-1014 N 26th St
- 226-236 W Tracker Rd
- 1006 N 24th St Unit Duplex 1006 N 24th St
- 2145 W Bingham St
- 2011 W Bingham St
- 2349 N 20th St
- 1106 W Farmer St Unit 1106
- 4800 N 22nd St
- 3907 N 15th St
- 2390 W Spring Dr
- 1424 S Solaria St
- 2303 W Bridlewood Trail
- 5612 N 17th St
