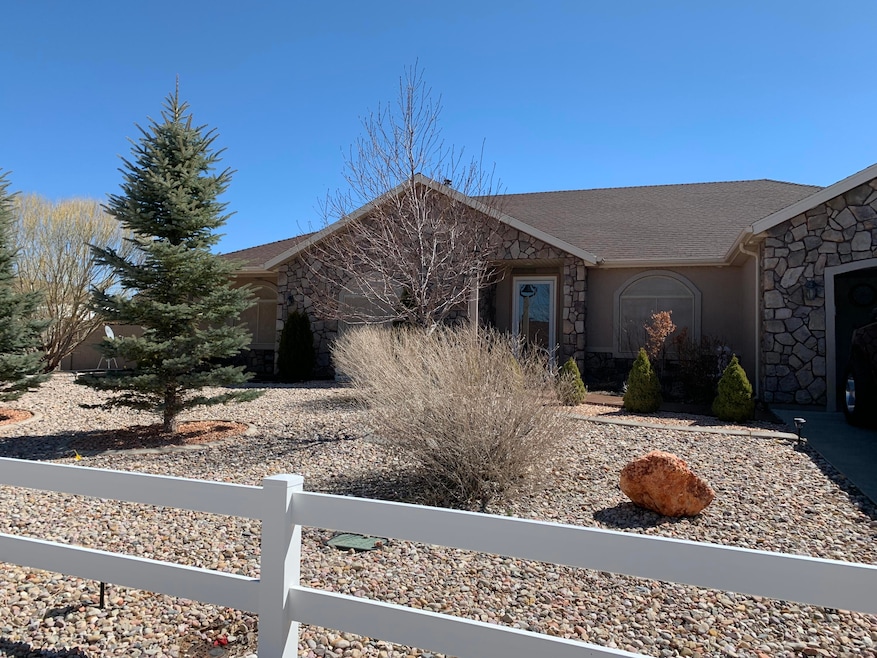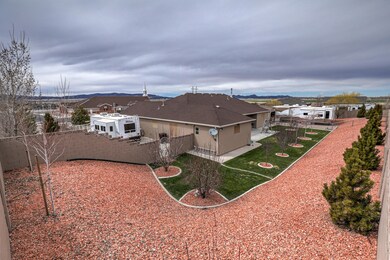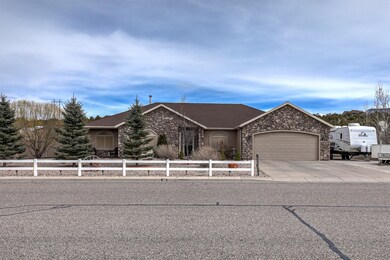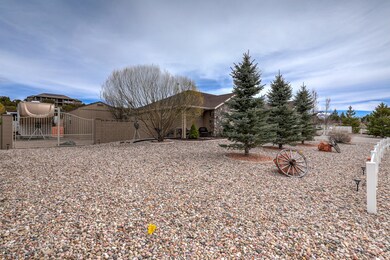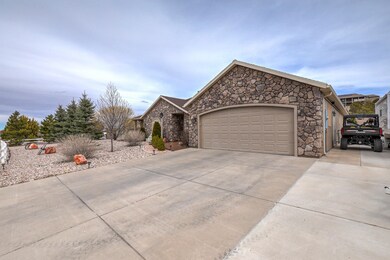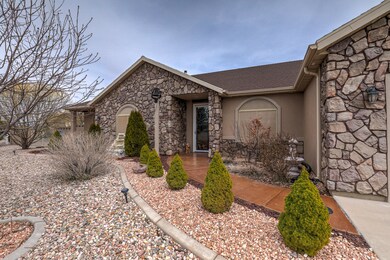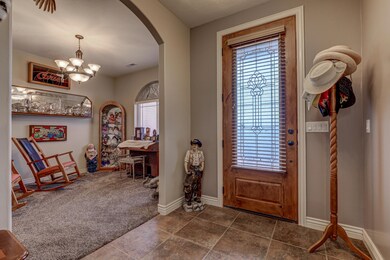
839 S Laurie Ln Cedar City, UT 84720
Highlights
- RV Access or Parking
- Ranch Style House
- Formal Dining Room
- Wood Burning Stove
- Covered patio or porch
- Fireplace
About This Home
As of September 2020This home has been well maintained with many upgrades. New appliances, new paint. Garage has just been painted and the garage opener is 1 year new, pellet stove for heat also in garage. RV parking with 50 amp hook up and dump station. Garden shed, block wall and beautiful landscaping front and back. All of the bedrooms are oversized. It is a must see! Great views!
Last Agent to Sell the Property
DEBBIE WILSON
ERA Realty Center (New Harmony) License #6109914-SA00 Listed on: 07/10/2020
Home Details
Home Type
- Single Family
Est. Annual Taxes
- $1,909
Year Built
- Built in 2006
Lot Details
- 0.5 Acre Lot
- Landscaped
- Sprinkler System
HOA Fees
- $3 Monthly HOA Fees
Parking
- 2 Car Attached Garage
- Garage Door Opener
- RV Access or Parking
Home Design
- Ranch Style House
- Frame Construction
- Asphalt Shingled Roof
- Stucco
- Stone
Interior Spaces
- 2,450 Sq Ft Home
- ENERGY STAR Qualified Ceiling Fan
- Ceiling Fan
- Fireplace
- Wood Burning Stove
- Double Pane Windows
- Window Treatments
- Formal Dining Room
Kitchen
- Range
- Microwave
- Dishwasher
- Disposal
Bedrooms and Bathrooms
- 4 Bedrooms
Laundry
- Dryer
- Washer
Eco-Friendly Details
- Green Energy Fireplace or Wood Stove
Outdoor Features
- Covered patio or porch
- Storage Shed
Utilities
- Central Air
- Heating System Uses Gas
- Gas Water Heater
- Water Softener is Owned
- Satellite Dish
Community Details
- Association fees include - see remarks
- Westview Estates Subdivision
Listing and Financial Details
- Assessor Parcel Number D-1197-000A-0002
Ownership History
Purchase Details
Home Financials for this Owner
Home Financials are based on the most recent Mortgage that was taken out on this home.Purchase Details
Home Financials for this Owner
Home Financials are based on the most recent Mortgage that was taken out on this home.Purchase Details
Home Financials for this Owner
Home Financials are based on the most recent Mortgage that was taken out on this home.Purchase Details
Home Financials for this Owner
Home Financials are based on the most recent Mortgage that was taken out on this home.Purchase Details
Purchase Details
Purchase Details
Purchase Details
Purchase Details
Purchase Details
Home Financials for this Owner
Home Financials are based on the most recent Mortgage that was taken out on this home.Purchase Details
Home Financials for this Owner
Home Financials are based on the most recent Mortgage that was taken out on this home.Purchase Details
Similar Homes in Cedar City, UT
Home Values in the Area
Average Home Value in this Area
Purchase History
| Date | Type | Sale Price | Title Company |
|---|---|---|---|
| Interfamily Deed Transfer | -- | Cedar Land Title Inc | |
| Warranty Deed | -- | Southern Ut Ttl Co Of Cedar | |
| Interfamily Deed Transfer | -- | First American Title | |
| Warranty Deed | -- | Security Escrow & Title Insu | |
| Interfamily Deed Transfer | -- | -- | |
| Special Warranty Deed | $200,000 | -- | |
| Trustee Deed | $277,152 | -- | |
| Special Warranty Deed | -- | -- | |
| Warranty Deed | -- | -- | |
| Warranty Deed | -- | -- | |
| Interfamily Deed Transfer | -- | -- | |
| Warranty Deed | -- | So Utah Title Co |
Mortgage History
| Date | Status | Loan Amount | Loan Type |
|---|---|---|---|
| Open | $320,000 | New Conventional | |
| Previous Owner | $175,000 | New Conventional | |
| Previous Owner | $185,300 | New Conventional | |
| Previous Owner | $244,700 | New Conventional | |
| Previous Owner | $231,151 | Construction |
Property History
| Date | Event | Price | Change | Sq Ft Price |
|---|---|---|---|---|
| 09/30/2020 09/30/20 | Sold | -- | -- | -- |
| 08/18/2020 08/18/20 | Pending | -- | -- | -- |
| 04/01/2020 04/01/20 | For Sale | $435,000 | +84.7% | $178 / Sq Ft |
| 08/19/2013 08/19/13 | Sold | -- | -- | -- |
| 07/17/2013 07/17/13 | Pending | -- | -- | -- |
| 05/20/2013 05/20/13 | For Sale | $235,500 | +7.1% | $96 / Sq Ft |
| 05/31/2012 05/31/12 | Sold | -- | -- | -- |
| 03/23/2012 03/23/12 | Pending | -- | -- | -- |
| 03/09/2012 03/09/12 | For Sale | $219,900 | -- | $90 / Sq Ft |
Tax History Compared to Growth
Tax History
| Year | Tax Paid | Tax Assessment Tax Assessment Total Assessment is a certain percentage of the fair market value that is determined by local assessors to be the total taxable value of land and additions on the property. | Land | Improvement |
|---|---|---|---|---|
| 2023 | $2,481 | $385,190 | $75,085 | $310,105 |
| 2022 | $2,784 | $311,180 | $62,570 | $248,610 |
| 2021 | $1,932 | $215,930 | $31,285 | $184,645 |
| 2020 | $1,990 | $197,030 | $31,285 | $165,745 |
| 2019 | $2,020 | $191,750 | $28,965 | $162,785 |
| 2018 | $1,909 | $177,020 | $24,255 | $152,765 |
| 2017 | $1,805 | $167,745 | $23,595 | $144,150 |
| 2016 | $1,786 | $149,755 | $19,800 | $129,955 |
| 2015 | $1,820 | $145,560 | $0 | $0 |
| 2014 | $1,743 | $131,595 | $0 | $0 |
Agents Affiliated with this Home
-
D
Seller's Agent in 2020
DEBBIE WILSON
ERA Realty Center (New Harmony)
-
J
Buyer's Agent in 2020
Jill McKibben
ERA Realty Center
(702) 580-9967
16 Total Sales
-
D
Buyer's Agent in 2013
DEBRA WILSON
Freedom Real Estate
-

Seller's Agent in 2012
Jennifer Davis
ERA Realty Center
(435) 586-9775
710 Total Sales
Map
Source: Iron County Board of REALTORS®
MLS Number: 89340
APN: D-1197-000A-0002
- 4140 W 975 S
- 758 S Panorama Dr
- 954 S Panorama Dr
- 1015 S Westview Dr
- 1020 S 4375 W
- 865 S 4475 W
- 926 S 4475 W
- 51 S 4375 W Unit 4
- 51 S 4375 W Unit 3
- 51 S 4375 W Unit 2
- 51 S 4375 W Unit 1
- 1136 S 4425 W
- 1133 S Canyon Dr
- 1220 S Laurie Ln
- 1151 S 4475 W
- 576 S Cedar Creek Dr Unit 96
- 571 S Cedar Creek Dr Unit 127
- 559 S Cedar Creek Dr Unit 128
- 549 S Bryant St Unit 129
- 3614 W Bladen St Unit 82
