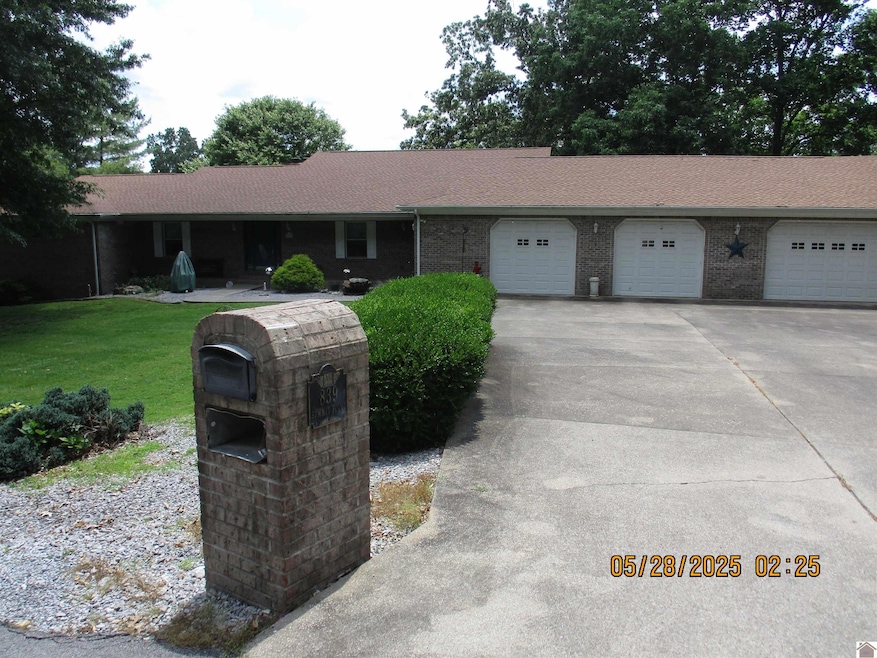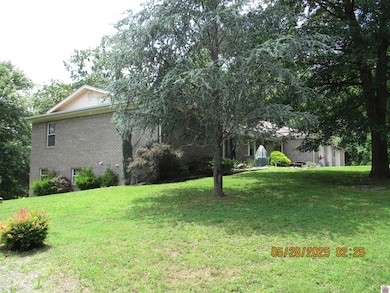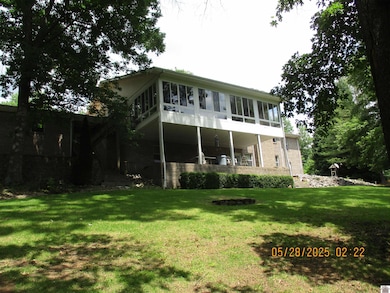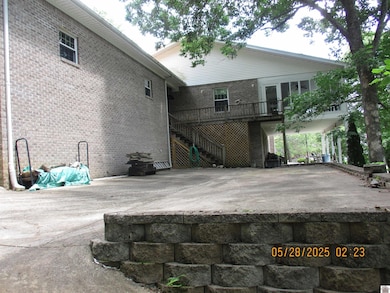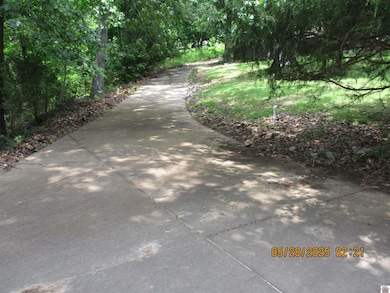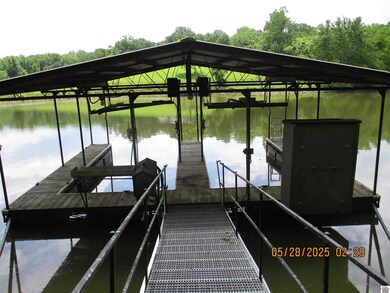Estimated payment $4,482/month
Highlights
- Private Dock
- Waterfront
- Breakfast Area or Nook
- Boat Slip
- Covered Patio or Porch
- Formal Dining Room
About This Home
Stunning waterfront estate with private covered double dock and two boat lifts. Spectacular views and easy access to the water with concrete drive and steps.3 car garage for all your lake toys. Home features 3 bedrooms , 3 full baths, 2 kitchens , large rooms, 2 fireplaces and plenty of room inside and outside for entertaining.Main level has 2 bedrooms and a master suite, Laundry , 2 full baths, Kitchen with granite countertops, pantry , breakfast area in a big bay window overlooking the lake. Lower level Has a full Bath, Large living room with a bar area and a full kitchen.Patio on lower level and a large enclosed deck above . 3 car attached garage will store all your lake toys. Come enjoy Lake Barkley in this charming custom built home
Listing Agent
Coldwell Banker Service 1st Realty License #207192 Listed on: 05/29/2025

Home Details
Home Type
- Single Family
Est. Annual Taxes
- $3,285
Lot Details
- 1 Acre Lot
- Waterfront
- Lot Has A Rolling Slope
- Landscaped with Trees
Home Design
- Brick Exterior Construction
- Frame Construction
- Shingle Roof
Interior Spaces
- 1-Story Property
- Wet Bar
- Tray Ceiling
- Sheet Rock Walls or Ceilings
- Whole House Fan
- Ceiling Fan
- Thermal Pane Windows
- Living Room with Fireplace
- Formal Dining Room
- Fire and Smoke Detector
Kitchen
- Breakfast Area or Nook
- Eat-In Kitchen
- Stove
- Dishwasher
- Trash Compactor
Flooring
- Carpet
- Tile
Bedrooms and Bathrooms
- 3 Bedrooms
- Walk-In Closet
- 3 Full Bathrooms
- Double Vanity
- Separate Shower
Laundry
- Laundry in Utility Room
- Dryer
- Washer
Basement
- Walk-Out Basement
- Interior Basement Entry
- Kitchen in Basement
- Fireplace in Basement
Parking
- 3 Car Attached Garage
- Driveway
Eco-Friendly Details
- Air Purifier
Outdoor Features
- Boat Slip
- Private Dock
- Covered Patio or Porch
Utilities
- Forced Air Heating and Cooling System
- Heating System Powered By Owned Propane
- Heating System Uses Propane
- Property is located within a water district
- Propane Water Heater
- Septic System
Listing and Financial Details
- Tax Lot 5
Map
Home Values in the Area
Average Home Value in this Area
Tax History
| Year | Tax Paid | Tax Assessment Tax Assessment Total Assessment is a certain percentage of the fair market value that is determined by local assessors to be the total taxable value of land and additions on the property. | Land | Improvement |
|---|---|---|---|---|
| 2024 | $3,285 | $417,060 | $0 | $0 |
| 2023 | $2,961 | $353,900 | $0 | $0 |
| 2022 | $3,079 | $353,900 | $0 | $0 |
| 2021 | $3,151 | $353,900 | $0 | $0 |
| 2020 | $3,182 | $353,900 | $0 | $0 |
| 2019 | $3,179 | $353,900 | $0 | $0 |
| 2018 | $3,120 | $353,900 | $0 | $0 |
| 2017 | $2,731 | $353,900 | $0 | $0 |
| 2016 | $2,667 | $0 | $0 | $0 |
| 2015 | $2,658 | $0 | $0 | $0 |
| 2010 | $2,505 | $0 | $0 | $0 |
Property History
| Date | Event | Price | List to Sale | Price per Sq Ft |
|---|---|---|---|---|
| 05/29/2025 05/29/25 | For Sale | $800,000 | -- | $146 / Sq Ft |
Purchase History
| Date | Type | Sale Price | Title Company |
|---|---|---|---|
| Warranty Deed | $353,900 | None Available |
Source: Western Kentucky Regional MLS
MLS Number: 132101
APN: S-18-037-5
- 242 Woodruff Ln
- 48 Shore Dr Unit Woodland Hills Lot 1
- Lot 193 Woodland Hills
- 0 Woodland Hills Unit RTC2762542
- Lot 62-63 Woodland Hills Unit Lot 62-63 Woodland H
- 3M Woodbine Dr Unit 3M Sherwood Shores
- 0 Woodland Dr
- Ponderosa Sub15 Kentucky 274
- Lot 86 Woodland Hills Unit Lot 86 Woodland Hill
- 314 Birdsong Dr
- 0 Woodbine Dr Unit Lots 50E, 51E, 52E
- Lot 7 Woodland Hills
- Lot 203 Woodland Hills Unit Lot 203 Woodland Hil
- 4H Meadows Dr Unit 4H Sherwood Shores
- Lot 150 Rabbit Ridge Rd Unit Lot 150 Little River
- 49 Aubry Ln
- 5-8P Woodbine Dr Unit 5-8P Sherwood Shores
- 25E Woodland Hills Unit 25E Woodland Hills
- Lot 33 Woodland Hills Unit Lot 33 Woodland Hill
- 89 Oakley Dr
- 44 Gabby Ln Unit ID1051672P
- 81 Beech Point Dr Unit ID1051757P
- 25 Hardy Rd
- 140 Crane Ln Unit ID1051669P
- 523 S Seminary St
- 1420 Wilshire Cir
- 2101 Pin Oak Dr
- 506 Foxfield Rd Unit 1
- 586 Foxfield Rd
- 809 Bluebird Ct
- 919 L C Ave
- 2216 Dyke Rd
- 315 Wayne Dr
- 2913 Cox Mill Rd
- 320 Roney Dr
- 2706 Florence Dr
- 3639 Stone Valley Dr
- 211 Sanderson Dr
- 115 Holley Dr Unit 1
- 115 Holley Dr Unit B
