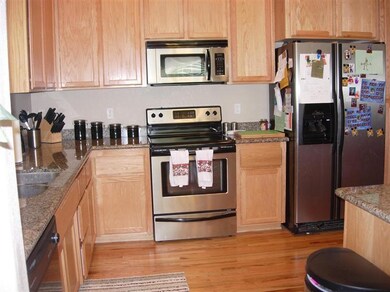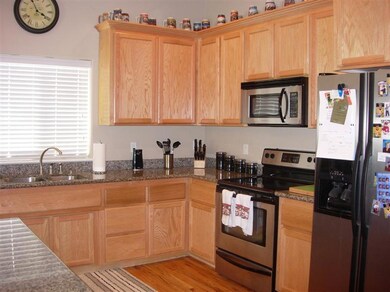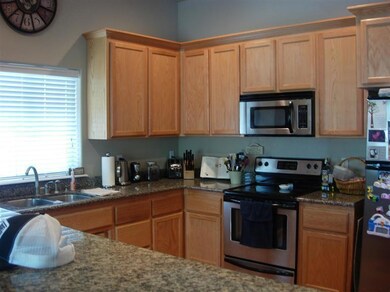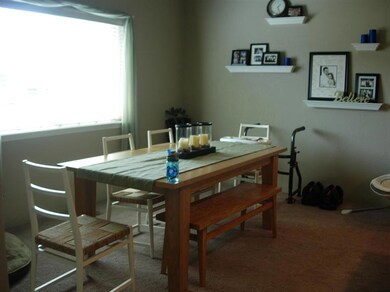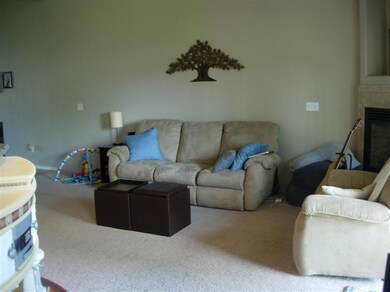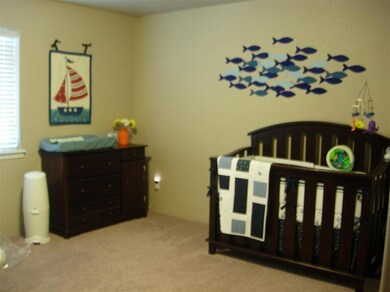
839 Virginia Dr Central Point, OR 97502
About This Home
As of April 2020Beautiful family home, built in 2005. 3 Bedrooms, 2 1/2 Bath, Open Floor Plan downstairs. Spacious Kitchen with Granite Countertops & Island. Hardwood in Kitchen. All 3 Bedrooms upstairs & Large w/Walk-in Closets, Laundry Room is upstairs. Low Maintenance Yard & Landscaping; RV Parking on side.
Last Agent to Sell the Property
Michele Taal
RE/MAX Integrity Listed on: 06/15/2012
Last Buyer's Agent
Robert Strosser
Coldwell Banker Pro West R.E. License #920700230
Home Details
Home Type
Single Family
Est. Annual Taxes
$4,871
Year Built
2005
Lot Details
0
Parking
2
Listing Details
- Architectural Style: Contemporary
- Directions: West on Beall Lane; Right on Snowy Butte; Left on Virginia Dr. Home on corner of Virginia & Snowy Butte.
- Garage Yn: Yes
- Unit Levels: Two
- Lot Size Acres: 0.15
- Prop. Type: Residential
- Property Sub Type: Single Family Residence
- Subdivision Name: Snowy Butte Meadows
- Year Built: 2005
- Co List Office Phone: 541-770-3325
- Outside Inclusions: Garage Door opener/Blinds;R/O;Dishwasher
- MLS Status: Closed
- General Property Information Middle Or Junior School: Scenic Middle
- General Property Information:Zoning2: R-1-6
- View Territorial: Yes
- Water Source:Public: Yes
- General Property Information:Bathrooms Half: 1
- Appliances Microwave: Yes
- Flooring:Hardwood: Yes
- Flooring:Vinyl: Yes
- Cooling:Central Air: Yes
- Flooring:Carpet: Yes
- Levels:Two: Yes
- Roof:Composition: Yes
- Architectural Style:Contemporary: Yes
- Special Features: None
Interior Features
- Appliances: Dishwasher, Disposal, Microwave, Oven, Range
- Full Bathrooms: 2
- Half Bathrooms: 1
- Total Bedrooms: 3
- Flooring: Carpet, Hardwood, Vinyl
- ResoLivingAreaSource: Assessor
- Appliances Dishwasher: Yes
- Appliances Range: Yes
- Appliances:Oven: Yes
Exterior Features
- Builder Name: Altus Const.
- Construction Type: Frame
- Exterior Features: Patio
- Lot Features: Fenced, Level
- Roof: Composition
- View: Territorial
- Exclusions: Tenants Personal Property
- Lot Features:Level: Yes
- Lot Features:Fenced: Yes
- Construction Materials:Frame: Yes
- Exterior Features:Patio: Yes
Garage/Parking
- Garage Spaces: 2.0
- Parking Features: Attached, RV Access/Parking
- Attached Garage: Yes
- General Property Information:Garage YN: Yes
- General Property Information:Garage Spaces: 2.0
- Parking Features:Attached: Yes
- Parking Features:RV AccessParking: Yes
Utilities
- Cooling: Central Air
- Heating: Electric, Forced Air, Natural Gas
- Water Source: Public
- Cooling Y N: Yes
- HeatingYN: Yes
- Heating:Forced Air: Yes
- Heating:Electric2: Yes
- Heating:Natural Gas: Yes
Schools
- Middle Or Junior School: Scenic Middle
Lot Info
- Lot Size Sq Ft: 6534.0
- Parcel #: 10980343
- Irrigation Water Rights: No
- ResoLotSizeUnits: Acres
- Zoning Description: R-1-6
- ResoLotSizeUnits: Acres
Tax Info
- Tax Annual Amount: 3434.68
- Tax Year: 2011
Ownership History
Purchase Details
Home Financials for this Owner
Home Financials are based on the most recent Mortgage that was taken out on this home.Purchase Details
Home Financials for this Owner
Home Financials are based on the most recent Mortgage that was taken out on this home.Purchase Details
Home Financials for this Owner
Home Financials are based on the most recent Mortgage that was taken out on this home.Purchase Details
Home Financials for this Owner
Home Financials are based on the most recent Mortgage that was taken out on this home.Purchase Details
Purchase Details
Purchase Details
Home Financials for this Owner
Home Financials are based on the most recent Mortgage that was taken out on this home.Similar Home in Central Point, OR
Home Values in the Area
Average Home Value in this Area
Purchase History
| Date | Type | Sale Price | Title Company |
|---|---|---|---|
| Warranty Deed | $337,000 | Ticor Title Company Of Or | |
| Warranty Deed | $268,000 | First American | |
| Warranty Deed | $265,000 | First American | |
| Warranty Deed | $229,000 | First American | |
| Quit Claim Deed | $215,000 | None Available | |
| Warranty Deed | $215,000 | Ticor Title Company Of Or | |
| Warranty Deed | $340,000 | Lawyers Title Ins |
Mortgage History
| Date | Status | Loan Amount | Loan Type |
|---|---|---|---|
| Open | $60,000 | New Conventional | |
| Open | $329,851 | FHA | |
| Closed | $330,896 | FHA | |
| Previous Owner | $214,400 | New Conventional | |
| Previous Owner | $242,673 | FHA | |
| Previous Owner | $236,557 | VA | |
| Previous Owner | $71,000 | Stand Alone Second | |
| Previous Owner | $272,000 | Fannie Mae Freddie Mac | |
| Previous Owner | $58,995 | Unknown |
Property History
| Date | Event | Price | Change | Sq Ft Price |
|---|---|---|---|---|
| 04/01/2020 04/01/20 | Sold | $337,000 | -8.9% | $161 / Sq Ft |
| 02/12/2020 02/12/20 | Pending | -- | -- | -- |
| 07/22/2019 07/22/19 | For Sale | $369,900 | +38.0% | $177 / Sq Ft |
| 10/20/2017 10/20/17 | Sold | $268,000 | -2.5% | $128 / Sq Ft |
| 09/08/2017 09/08/17 | Pending | -- | -- | -- |
| 09/05/2017 09/05/17 | For Sale | $275,000 | +3.8% | $131 / Sq Ft |
| 09/28/2015 09/28/15 | Sold | $265,000 | -5.4% | $127 / Sq Ft |
| 08/25/2015 08/25/15 | Pending | -- | -- | -- |
| 05/21/2015 05/21/15 | For Sale | $280,000 | +22.3% | $134 / Sq Ft |
| 12/17/2012 12/17/12 | Sold | $229,000 | -3.8% | $109 / Sq Ft |
| 11/14/2012 11/14/12 | Pending | -- | -- | -- |
| 06/15/2012 06/15/12 | For Sale | $238,000 | -- | $114 / Sq Ft |
Tax History Compared to Growth
Tax History
| Year | Tax Paid | Tax Assessment Tax Assessment Total Assessment is a certain percentage of the fair market value that is determined by local assessors to be the total taxable value of land and additions on the property. | Land | Improvement |
|---|---|---|---|---|
| 2025 | $4,871 | $292,970 | $133,210 | $159,760 |
| 2024 | $4,871 | $284,440 | $129,330 | $155,110 |
| 2023 | $4,714 | $276,160 | $125,560 | $150,600 |
| 2022 | $4,604 | $276,160 | $125,560 | $150,600 |
| 2021 | $4,473 | $268,120 | $121,900 | $146,220 |
| 2020 | $4,342 | $260,320 | $118,350 | $141,970 |
| 2019 | $4,235 | $245,380 | $111,560 | $133,820 |
| 2018 | $4,106 | $238,240 | $108,310 | $129,930 |
| 2017 | $4,003 | $238,240 | $108,310 | $129,930 |
| 2016 | $3,886 | $224,580 | $102,090 | $122,490 |
| 2015 | $3,723 | $224,580 | $102,090 | $122,490 |
| 2014 | $3,629 | $211,690 | $96,230 | $115,460 |
Agents Affiliated with this Home
-

Seller's Agent in 2020
Douglas Morse
John L. Scott Medford
(541) 734-5280
23 in this area
509 Total Sales
-

Buyer's Agent in 2020
Michael Kerlinger
John L. Scott Medford
(541) 621-7111
15 in this area
133 Total Sales
-
K
Seller's Agent in 2017
Kate Morris
Hamlin Real Estate
(541) 944-5824
1 in this area
40 Total Sales
-

Seller Co-Listing Agent in 2017
Thomas Hamlin
Hamlin Real Estate
(541) 770-1480
3 in this area
52 Total Sales
-
R
Seller's Agent in 2015
Robert Strosser
Coldwell Banker Pro West R.E.
-
M
Seller's Agent in 2012
Michele Taal
RE/MAX
Map
Source: Oregon Datashare
MLS Number: 102931149
APN: 10980343
- 871 Holley Way
- 895 Holley Way
- 615 John Wayne Dr
- 3435 Snowy Butte Ln
- 841 Brandon St
- 760 Annalee Dr
- 438 Cheney Loop
- 659 Jackson Creek Dr
- 826 Isherwood Dr
- 202 Glenn Way
- 202 Corcoran Ln
- 748 Ivern Dr
- 155 Casey Way
- 349 W Pine St
- 252 Hiatt Ln
- 755 S 4th St
- 532 Hopkins Rd
- 619 Palo Verde Way
- 437 Ash St
- 632 Valley Heart Ln

