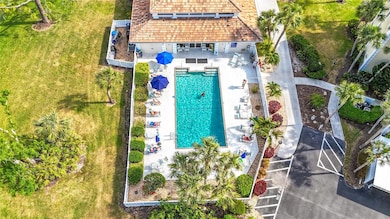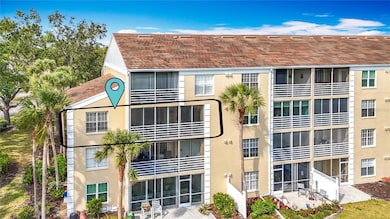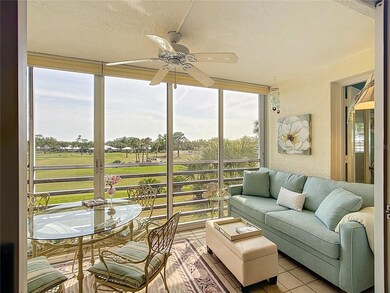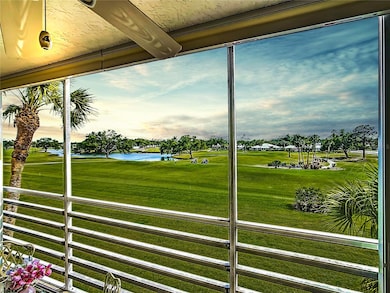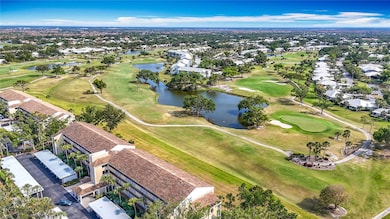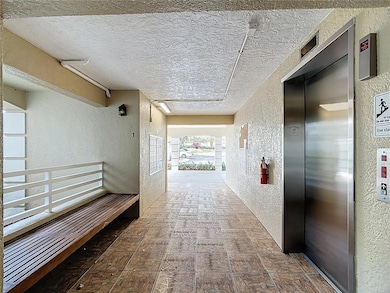839 Wexford Blvd Unit 839 Venice, FL 34293
Plantation NeighborhoodEstimated payment $2,447/month
Highlights
- Water Views
- Main Floor Primary Bedroom
- Granite Countertops
- Taylor Ranch Elementary School Rated A-
- End Unit
- Mature Landscaping
About This Home
BRAND NEW AC! ELEVATOR BUILDING! TURN-KEY FURNISHED & MOVE-IN READY! Discover sky-high serenity and refined Florida living in this rarely available 3-bedroom, 2-bath end-unit condo located on the third floor of the highly desirable Eighth Fairway at Plantation Golf & Country Club in Venice, FL. This spacious residence offers an open layout filled with natural light and boasts JAW-DROPPING VIEWS of the golf course, tranquil lake, and lush Florida landscape. Inside, you’ll appreciate the attention to detail with tile flooring throughout (no carpet), plantation shutters, crown molding, and tasteful updates that make every room shine. The updated kitchen is designed for the modern home chef with granite countertops, a single-basin sink, and a large pantry with slide-out shelving. The primary suite serves as a private retreat with lanai access, a generous walk-in closet, and a stunning remodeled en-suite bath featuring a double marble vanity, tiled walk-in shower, and sleek finishes. The second bath has also been updated, making this condo completely move-in ready. The screened lanai is perfect for entertaining or simply relaxing, with sliding glass doors that allow for year-round use regardless of the weather. This well-maintained building includes the convenience of an elevator, a newer roof, re-piped plumbing, covered resident parking, and a heated community pool. Pet-friendly, it allows one small dog or cat up to 30 lbs. Offered turnkey furnished, this property lets you step right into the maintenance-free Florida lifestyle without delay. While membership to Plantation Golf & Country Club is optional, you’ll always enjoy the incredible golf course and lake views. Ideally located just minutes from Downtown Wellen Park, historic Venice Island, Gulf Coast beaches, shopping, dining, and entertainment, this condo combines luxury, location, and low-maintenance living in one of the most sought-after communities in Venice, Florida. Opportunities like this are rare—don’t miss your chance to own a slice of paradise!
Listing Agent
NEXTHOME BEACH TO BAY Brokerage Phone: 941-918-4050 License #3364219 Listed on: 03/28/2025

Property Details
Home Type
- Condominium
Est. Annual Taxes
- $2,910
Year Built
- Built in 1989
Lot Details
- End Unit
- North Facing Home
- Mature Landscaping
HOA Fees
Parking
- 1 Carport Space
Property Views
- Water
- Golf Course
- Woods
- Park or Greenbelt
Home Design
- Entry on the 3rd floor
- Turnkey
- Slab Foundation
- Tile Roof
- Block Exterior
Interior Spaces
- 1,330 Sq Ft Home
- 4-Story Property
- Ceiling Fan
- Window Treatments
- Sliding Doors
- Combination Dining and Living Room
- Tile Flooring
Kitchen
- Eat-In Kitchen
- Breakfast Bar
- Walk-In Pantry
- Range
- Microwave
- Dishwasher
- Granite Countertops
Bedrooms and Bathrooms
- 3 Bedrooms
- Primary Bedroom on Main
- En-Suite Bathroom
- Walk-In Closet
- 2 Full Bathrooms
- Makeup or Vanity Space
- Shower Only
Laundry
- Laundry closet
- Dryer
- Washer
Outdoor Features
- Enclosed Patio or Porch
Utilities
- Central Air
- Heating Available
- Electric Water Heater
Listing and Financial Details
- Visit Down Payment Resource Website
- Tax Lot 839
- Assessor Parcel Number 0443041030
Community Details
Overview
- Association fees include cable TV, pool, escrow reserves fund, insurance, maintenance structure, ground maintenance, water
- Ami Advanced Management Inc. Association, Phone Number (941) 493-0287
- Visit Association Website
- Plantation Master Association
- Eighth Fairway Community
- Eighth Fairway Subdivision
- The community has rules related to deed restrictions, no truck, recreational vehicles, or motorcycle parking
Recreation
- Community Pool
Pet Policy
- Pets up to 30 lbs
- Pet Size Limit
- 1 Pet Allowed
- Dogs and Cats Allowed
Map
Home Values in the Area
Average Home Value in this Area
Tax History
| Year | Tax Paid | Tax Assessment Tax Assessment Total Assessment is a certain percentage of the fair market value that is determined by local assessors to be the total taxable value of land and additions on the property. | Land | Improvement |
|---|---|---|---|---|
| 2024 | $2,837 | $198,186 | -- | -- |
| 2023 | $2,837 | $221,500 | $0 | $221,500 |
| 2022 | $2,708 | $218,800 | $0 | $218,800 |
| 2021 | $2,233 | $148,900 | $0 | $148,900 |
| 2020 | $2,250 | $148,300 | $0 | $148,300 |
| 2019 | $2,310 | $156,200 | $0 | $156,200 |
| 2018 | $2,270 | $154,500 | $0 | $154,500 |
| 2017 | $2,214 | $147,400 | $0 | $147,400 |
| 2016 | $2,127 | $137,400 | $0 | $137,400 |
| 2015 | $2,154 | $137,400 | $0 | $137,400 |
| 2014 | $1,972 | $110,600 | $0 | $0 |
Property History
| Date | Event | Price | List to Sale | Price per Sq Ft |
|---|---|---|---|---|
| 06/02/2025 06/02/25 | Price Changed | $299,900 | -7.7% | $225 / Sq Ft |
| 03/28/2025 03/28/25 | For Sale | $325,000 | -- | $244 / Sq Ft |
Purchase History
| Date | Type | Sale Price | Title Company |
|---|---|---|---|
| Warranty Deed | $135,000 | Attorney | |
| Warranty Deed | $160,000 | Chelsea Title Company | |
| Joint Tenancy Deed | $169,900 | -- | |
| Joint Tenancy Deed | $169,900 | -- | |
| Warranty Deed | $130,000 | -- |
Mortgage History
| Date | Status | Loan Amount | Loan Type |
|---|---|---|---|
| Previous Owner | $72,000 | No Value Available |
Source: Stellar MLS
MLS Number: N6138038
APN: 0443-04-1030
- 823 Wexford Blvd Unit 823
- 1018 Wexford Blvd Unit 1018
- 702 Brightside Crescent Dr Unit 2
- 789 Harrington Lake Dr N Unit 68
- 805 Harrington Lake Dr N Unit 76
- 761 Harrington Lake Dr N Unit 61
- 718 Brightside Crescent Dr Unit 10
- 720 Brightside Crescent Dr Unit 11
- 611 Paget Dr
- 698 Harrington Lake Dr S Unit 9
- 745 Harrington Lake Dr N Unit 30
- 523 Clubside Cir Unit 52
- 503 Clubside Cir Unit 47
- 523 Warwick Dr
- 557 Warwick Ct
- 579 Clubside Cir Unit 37
- 643 Crossfield Cir Unit 13
- 408 Cerromar Cir S Unit 331
- 410 Cerromar Cir S Unit 240
- 410 Cerromar Cir S Unit 242
- 917 Wexford Blvd Unit 917
- 799 Harrington Lake Dr N Unit 73
- 400 Cerromar Cir N Unit 101
- 414 Devonshire Ln
- 310 Wexford Terrace Unit 164
- 338 Cerromar Way N Unit 4
- 436 Cerromar Ln Unit 379
- 425 Cerromar Terrace Unit 359
- 735 Carnoustie Terrace Unit 18
- 378 Roseling Cir
- 433 Cerromar Ln Unit 331
- 435 Cerromar Ln Unit 329
- 437 Cerromar Ln Unit 315
- 448 Cerromar Rd Unit 189
- 339 Pembroke Ln S Unit 228
- 231 Southampton Ln Unit 277
- 226 Southampton Ln Unit 257
- 235 Southampton Ln Unit 276
- 243 Southampton Ln Unit 273
- 1714 Celtic Dr Unit 201

