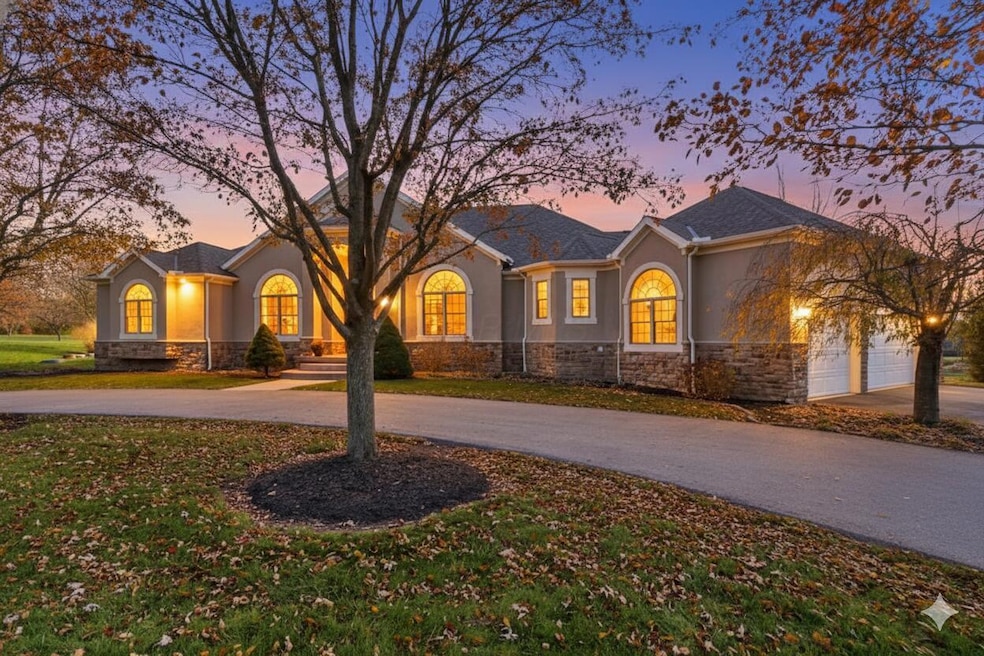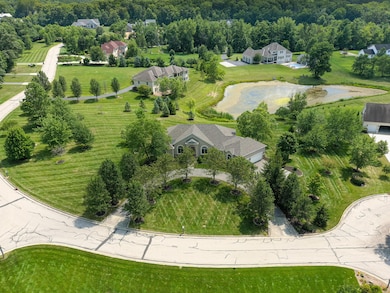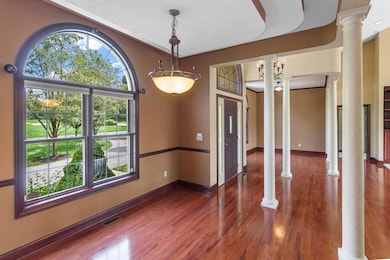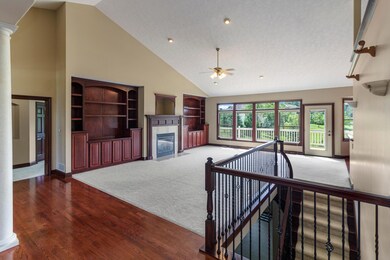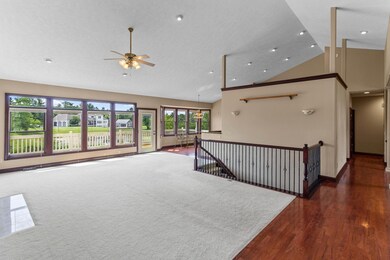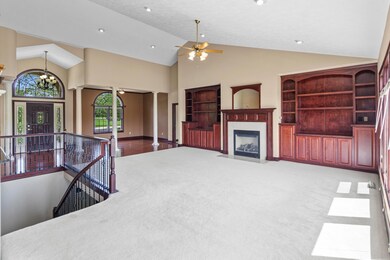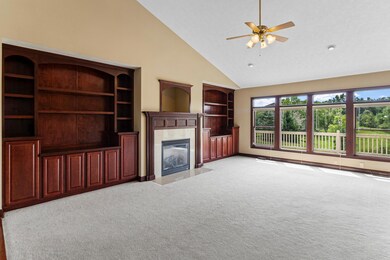8390 Whisper Trace Delaware, OH 43015
Concord NeighborhoodEstimated payment $5,907/month
Highlights
- Water Views
- 1.7 Acre Lot
- Vaulted Ceiling
- Spa
- Deck
- Ranch Style House
About This Home
Custom Built 5 Bed Ranch on 1.7 Private Acres with Pond Views and nearly 5,000 Sq Ft of finished living space. Looking for a home large enough to entertain in yet small enough to manage. This one-story ranch with a walk out lower level has room for everyone (and a pond in your backyard) just minutes from Dublin? This 2010 custom rambling ranch sits on a quiet 1.7-acre lot with mature trees and peaceful pond views. Morning light fills the open great room and gourmet kitchen (cherry cabinets, granite counters, gas range, walk-in pantry). The first-floor primary suite feels like a retreat with its tray ceiling, garden tub, and huge closet. Step out to the deck for coffee or down to the walk-out lower level for movie nights where it also has a full second kitchen, billiards area, rec room, 2 more bedrooms, and a full bath, and extra rooms for office or crafts. 5 beds, 3.5 baths, ~4,900 finished sqft, 3-car side-load garage + circular driveway. Olentangy schools, 10 minutes to Polaris, 30 minutes to downtown Columbus, low-traffic private neighborhood, no HOA. One-level living upstairs, guest or teen suite downstairs, and nature out every window.
Home Details
Home Type
- Single Family
Est. Annual Taxes
- $8,607
Year Built
- Built in 2005
Lot Details
- 1.7 Acre Lot
- Irrigation
HOA Fees
- $42 Monthly HOA Fees
Parking
- 3 Car Attached Garage
- Garage Door Opener
Home Design
- Ranch Style House
- Poured Concrete
- Stucco Exterior
- Stone Exterior Construction
Interior Spaces
- 4,833 Sq Ft Home
- Central Vacuum
- Vaulted Ceiling
- Gas Log Fireplace
- Insulated Windows
- Great Room
- Family Room
- Water Views
Kitchen
- Walk-In Pantry
- Gas Range
- Microwave
- Dishwasher
- Instant Hot Water
Flooring
- Wood
- Carpet
Bedrooms and Bathrooms
- 5 Bedrooms | 3 Main Level Bedrooms
- Soaking Tub
Laundry
- Laundry on main level
- Electric Dryer Hookup
Basement
- Basement Fills Entire Space Under The House
- Recreation or Family Area in Basement
Outdoor Features
- Spa
- Balcony
- Deck
- Patio
Utilities
- Forced Air Heating and Cooling System
- Heating System Uses Gas
- Electric Water Heater
- Private Sewer
Community Details
- Jim Conaway HOA
Listing and Financial Details
- Assessor Parcel Number 600-240-06-004-000
Map
Home Values in the Area
Average Home Value in this Area
Tax History
| Year | Tax Paid | Tax Assessment Tax Assessment Total Assessment is a certain percentage of the fair market value that is determined by local assessors to be the total taxable value of land and additions on the property. | Land | Improvement |
|---|---|---|---|---|
| 2024 | $8,607 | $244,970 | $60,380 | $184,590 |
| 2023 | $11,580 | $331,320 | $60,380 | $270,940 |
| 2022 | $8,839 | $227,290 | $43,750 | $183,540 |
| 2021 | $8,842 | $227,290 | $43,750 | $183,540 |
| 2020 | $8,897 | $227,290 | $43,750 | $183,540 |
| 2019 | $9,102 | $213,710 | $43,750 | $169,960 |
| 2018 | $9,258 | $213,710 | $43,750 | $169,960 |
| 2017 | $0 | $204,540 | $43,750 | $160,790 |
| 2016 | $8,296 | $204,540 | $43,750 | $160,790 |
| 2015 | $8,731 | $204,540 | $43,750 | $160,790 |
| 2014 | $8,233 | $204,540 | $43,750 | $160,790 |
| 2013 | $8,326 | $199,850 | $43,750 | $156,100 |
Property History
| Date | Event | Price | List to Sale | Price per Sq Ft | Prior Sale |
|---|---|---|---|---|---|
| 11/21/2025 11/21/25 | Price Changed | $974,900 | 0.0% | $202 / Sq Ft | |
| 11/08/2025 11/08/25 | For Sale | $974,888 | 0.0% | $202 / Sq Ft | |
| 11/08/2025 11/08/25 | Off Market | $974,888 | -- | -- | |
| 10/10/2025 10/10/25 | Price Changed | $974,888 | -2.0% | $202 / Sq Ft | |
| 08/28/2025 08/28/25 | Price Changed | $994,888 | -0.5% | $206 / Sq Ft | |
| 08/08/2025 08/08/25 | For Sale | $999,888 | +42.9% | $207 / Sq Ft | |
| 10/26/2022 10/26/22 | Sold | $699,900 | -3.4% | $142 / Sq Ft | View Prior Sale |
| 09/08/2022 09/08/22 | For Sale | $724,900 | -- | $147 / Sq Ft |
Purchase History
| Date | Type | Sale Price | Title Company |
|---|---|---|---|
| Deed | $699,900 | Valmer Land Title | |
| Deed | $699,900 | Valmer Land Title | |
| Interfamily Deed Transfer | -- | Attorney | |
| Warranty Deed | $149,000 | Title First Agency Inc | |
| Warranty Deed | $141,700 | Title First Agency Inc | |
| Quit Claim Deed | -- | -- | |
| Quit Claim Deed | -- | -- |
Mortgage History
| Date | Status | Loan Amount | Loan Type |
|---|---|---|---|
| Previous Owner | $225,000 | Fannie Mae Freddie Mac |
Source: Columbus and Central Ohio Regional MLS
MLS Number: 225029982
APN: 600-240-06-004-000
- 6098 Dublin Rd
- 7905 Glenmore Dr
- 8159 Riverside Dr
- 7669 Dulin Farms Dr
- 7566 Fairfield Lakes Dr
- 5083 Glenmeir Ct
- 7034 Aster Way
- 7004 Aster Way
- 7004 Aster Way
- 7380 S Section Line Rd
- 7462 Fairfield Lakes Dr
- 7678 Gateway Blvd
- 6512 Harriott Rd
- 5050 Green Vista Crossing
- 4946 Golf Village Dr
- 7141 Aster Way
- Lehigh Plan at Applewood at Jerome Village
- Citadel Plan at Applewood at Jerome Village
- Emory Plan at Applewood at Jerome Village
- Bucknell Plan at Applewood at Jerome Village
- 7301 Aster Way
- 7425 Yarrow Run Rd
- 12220 Jerome Rd
- 8150 Grant Dr
- 7250 Scioto Rd
- 4650 Greyson Dr
- 12009 Landon Dr
- 4316 John C Loop
- 4217 Village Club Dr
- 8075 Brightside Dr
- 7184 Celebration Dr
- 6706 Boone Dr
- 10692 Pearl Creek Dr
- 6650 Liberty Grand Blvd
- 3832 Old Glory Loop
- 8579 Tupelo Way
- 8661 Craigston Ct
- 3619 Adams Loop W
- 7516 Greylock Forest Ave
- 7325 Liberty Summit Dr
