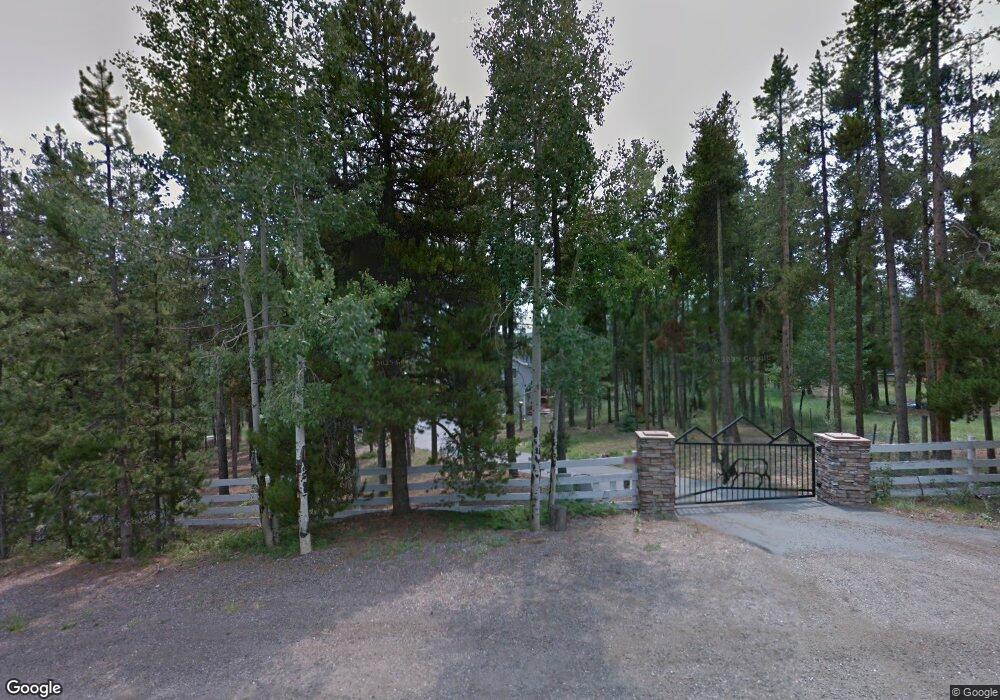8391 S Warhawk Rd Conifer, CO 80433
Shadow Mountain NeighborhoodEstimated Value: $987,672 - $1,072,000
4
Beds
3
Baths
3,180
Sq Ft
$324/Sq Ft
Est. Value
About This Home
This home is located at 8391 S Warhawk Rd, Conifer, CO 80433 and is currently estimated at $1,031,168, approximately $324 per square foot. 8391 S Warhawk Rd is a home located in Jefferson County with nearby schools including Marshdale Elementary School, West Jefferson Middle School, and Conifer Senior High School.
Ownership History
Date
Name
Owned For
Owner Type
Purchase Details
Closed on
Jul 19, 2022
Sold by
Marie Hovey Lisa
Bought by
Ryder Benjamin A and Ryder Pei-Min
Current Estimated Value
Home Financials for this Owner
Home Financials are based on the most recent Mortgage that was taken out on this home.
Original Mortgage
$780,000
Outstanding Balance
$742,974
Interest Rate
5.23%
Mortgage Type
New Conventional
Estimated Equity
$288,194
Purchase Details
Closed on
Nov 30, 2016
Sold by
Smith Daniel M and Smith Michelle F
Bought by
Hovey Lisa Marie and Hovey Richard Lyle
Home Financials for this Owner
Home Financials are based on the most recent Mortgage that was taken out on this home.
Original Mortgage
$417,000
Interest Rate
3.52%
Mortgage Type
New Conventional
Purchase Details
Closed on
Jan 15, 2008
Sold by
Garver Lorraine A and Garver Reginald B
Bought by
Smith Daniel M and Smith Michelle F
Home Financials for this Owner
Home Financials are based on the most recent Mortgage that was taken out on this home.
Original Mortgage
$336,000
Interest Rate
5.94%
Mortgage Type
Purchase Money Mortgage
Purchase Details
Closed on
Mar 19, 1996
Sold by
Butler Jesse E and Butler Joann
Bought by
Garver Lorraine A and Garver Reginald B
Purchase Details
Closed on
Dec 22, 1993
Sold by
Polzella Marc A and Polzella Rebecca S
Bought by
Butler Jesse E and Butler Jo Ann
Home Financials for this Owner
Home Financials are based on the most recent Mortgage that was taken out on this home.
Original Mortgage
$16,900
Interest Rate
7.12%
Create a Home Valuation Report for This Property
The Home Valuation Report is an in-depth analysis detailing your home's value as well as a comparison with similar homes in the area
Home Values in the Area
Average Home Value in this Area
Purchase History
| Date | Buyer | Sale Price | Title Company |
|---|---|---|---|
| Ryder Benjamin A | $1,060,000 | None Listed On Document | |
| Hovey Lisa Marie | $590,000 | Land Title Guarantee Co | |
| Smith Daniel M | $420,000 | None Available | |
| Garver Lorraine A | $40,000 | -- | |
| Butler Jesse E | $26,000 | First American Heritage Titl |
Source: Public Records
Mortgage History
| Date | Status | Borrower | Loan Amount |
|---|---|---|---|
| Open | Ryder Benjamin A | $780,000 | |
| Previous Owner | Hovey Lisa Marie | $417,000 | |
| Previous Owner | Smith Daniel M | $336,000 | |
| Previous Owner | Butler Jesse E | $16,900 |
Source: Public Records
Tax History Compared to Growth
Tax History
| Year | Tax Paid | Tax Assessment Tax Assessment Total Assessment is a certain percentage of the fair market value that is determined by local assessors to be the total taxable value of land and additions on the property. | Land | Improvement |
|---|---|---|---|---|
| 2024 | $5,485 | $63,336 | $14,940 | $48,396 |
| 2023 | $5,485 | $63,336 | $14,940 | $48,396 |
| 2022 | $4,069 | $46,052 | $8,788 | $37,264 |
| 2021 | $4,124 | $47,377 | $9,041 | $38,336 |
| 2020 | $3,802 | $43,810 | $8,157 | $35,653 |
| 2019 | $3,675 | $43,810 | $8,157 | $35,653 |
| 2018 | $3,252 | $38,985 | $8,142 | $30,843 |
| 2017 | $2,942 | $38,985 | $8,142 | $30,843 |
| 2016 | $3,002 | $37,058 | $8,203 | $28,855 |
| 2015 | $3,043 | $37,058 | $8,203 | $28,855 |
| 2014 | $2,861 | $33,014 | $8,282 | $24,732 |
Source: Public Records
Map
Nearby Homes
- 8641 S Warhawk Rd
- 8340 London Ln
- 8451 London Ln
- 8991 Rex Ln
- 9061 Rex Ln
- 9092 Gray Ln
- 9288 Krashin Dr
- 9274 Sandy Ln
- 9543 Corsair Dr
- 32670 Aspen Meadow Dr
- 32512 Lodgepole Dr
- 31334 Forest Shadow Trail
- 7624 Brook Forest Ln
- 32857 Little Cub Rd
- 32783 Lodgepole Cir
- 32561 Lodgepole Dr
- 32625 Saint Moritz Dr
- 32351 Lodgepole Dr
- 8116 S Brook Forest Rd
- 8077 S Centaur Dr
- 8471 S Warhawk Rd Unit 2
- 8371 S Warhawk Rd
- 8370 S Warhawk Rd
- 8410 S Warhawk Way
- 8481 S Warhawk Rd
- 8390 S Warhawk Rd
- 8431 S Warhawk Rd
- 8380 S Warhawk Rd
- 8430 S Warhawk Rd Unit 2
- 8360 S Warhawk Rd
- 8351 S Warhawk Rd
- 8367 S Warhawk Way
- 8331 S Warhawk Rd
- 8460 S Warhawk Rd
- 8350 S Warhawk Rd
- 8440 S Warhawk Rd
- 8440 S Warhawk Rd Unit 15
- 8436 S Warhawk Way
- 8366 S Warhawk Way
- 8321 S Warhawk Rd
