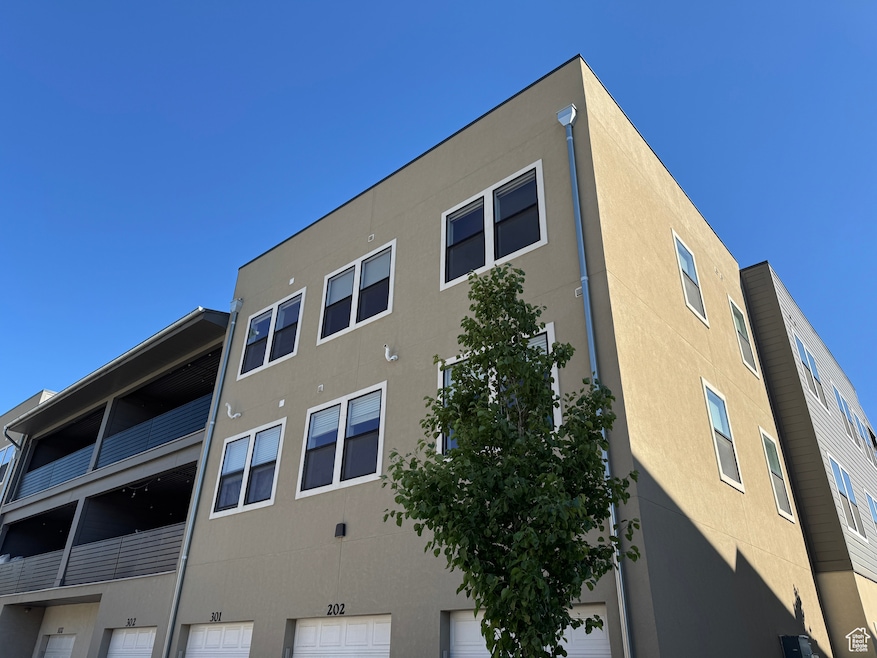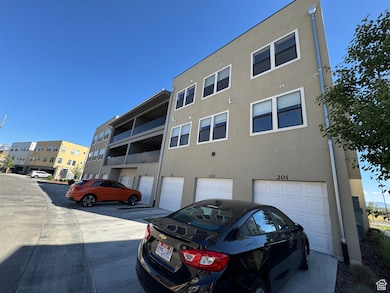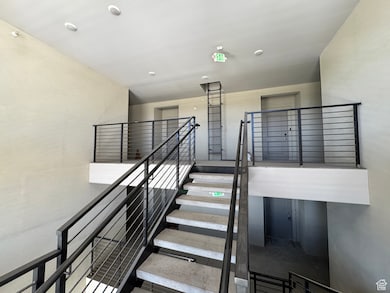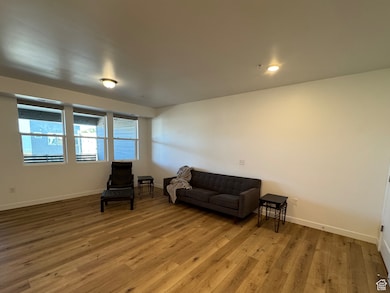Estimated payment $2,740/month
Total Views
5,723
3
Beds
2
Baths
1,366
Sq Ft
$322
Price per Sq Ft
Highlights
- Updated Kitchen
- Mountain View
- Shades
- Hillcrest High School Rated A-
- Covered Patio or Porch
- Double Pane Windows
About This Home
Step into this top floor open concept home that is ready for you to relax or entertain. The sizable covered deck offers you additional outdoor living space to enjoy. Just off the beaten path yet conveniently located near shopping and the I-15 freeway.
Property Details
Home Type
- Condominium
Est. Annual Taxes
- $2,481
Year Built
- Built in 2021
Lot Details
- Landscaped
- Sprinkler System
HOA Fees
- $200 Monthly HOA Fees
Parking
- 2 Car Garage
Home Design
- Stucco
Interior Spaces
- 1,366 Sq Ft Home
- 1-Story Property
- Double Pane Windows
- Shades
- Mountain Views
Kitchen
- Updated Kitchen
- Free-Standing Range
- Microwave
- Disposal
Flooring
- Carpet
- Laminate
Bedrooms and Bathrooms
- 3 Bedrooms
- Walk-In Closet
Laundry
- Dryer
- Washer
Outdoor Features
- Covered Patio or Porch
Schools
- East Midvale Elementary School
- Midvale Middle School
- Hillcrest High School
Utilities
- Forced Air Heating and Cooling System
- Natural Gas Connected
Listing and Financial Details
- Home warranty included in the sale of the property
- Assessor Parcel Number 21-35-428-008
Community Details
Overview
- Association fees include insurance, ground maintenance, trash, water
- Melissa@Csshoa.Com Association, Phone Number (801) 955-5126
- Jordan Heights Subdivision
Recreation
- Snow Removal
Pet Policy
- Pets Allowed
Map
Create a Home Valuation Report for This Property
The Home Valuation Report is an in-depth analysis detailing your home's value as well as a comparison with similar homes in the area
Home Values in the Area
Average Home Value in this Area
Property History
| Date | Event | Price | List to Sale | Price per Sq Ft |
|---|---|---|---|---|
| 07/23/2025 07/23/25 | Price Changed | $440,000 | -2.2% | $322 / Sq Ft |
| 07/05/2025 07/05/25 | For Sale | $450,000 | 0.0% | $329 / Sq Ft |
| 06/12/2025 06/12/25 | Off Market | -- | -- | -- |
| 06/10/2025 06/10/25 | For Sale | $450,000 | -- | $329 / Sq Ft |
Source: UtahRealEstate.com
Source: UtahRealEstate.com
MLS Number: 2090820
Nearby Homes
- Building One – Plan One at Jordan Heights at View 78 - Midvale Jordan Heights
- Building One – Plan Three at Jordan Heights at View 78 - Midvale Jordan Heights
- Building Three – Plan Four at Jordan Heights at View 78 - Midvale Jordan Heights
- Building One – Plan Two at Jordan Heights at View 78 - Midvale Jordan Heights
- Building Three – Plan Five at Jordan Heights at View 78 - Midvale Jordan Heights
- 8362 S Iris Lumi Ln Unit P303
- 8345 S Iris Lumi Ln Unit I-304
- 8333 S Iris Lumi Ln Unit Q101
- 736 W Blue Magic Ln Unit R201
- 736 W Blue Magic Ln Unit R202
- 736 W Blue Magic Ln Unit R204
- 736 W Blue Magic Ln Unit R304
- 736 W Blue Magic Ln Unit R101
- 736 W Blue Magic Ln Unit R302
- 736 W Blue Magic Ln Unit R102
- 736 W Blue Magic Ln Unit R301
- 736 W Blue Magic Ln Unit R303
- 718 W Blue Magic Ln Unit S203
- 718 W Blue Magic Ln Unit S201
- 718 W Blue Magic Ln Unit S204
- 8283 S Main St
- 595 W Tiffany Town Dr Unit 595
- 8260 S Lance St
- 8018 S Main St
- 8319 S Harrison Cir
- 7865 S Bingham Junction Blvd
- 7784 S Hansen St
- 860 W Cecina Ct
- 9035 S 1075 W
- 95 W 8710 S
- 638 W 3rd Ave
- 81 W Wasatch St
- 8804 S State St
- 32 E Princeton Dr
- 7711 S 1240 W
- 8583 S 40 E
- 1004 W Tuscany View Rd
- 8671 S Dove Meadows Ln
- 7351 S Catalpa St
- 123 W 7500 S Unit 123 West 7500 South







