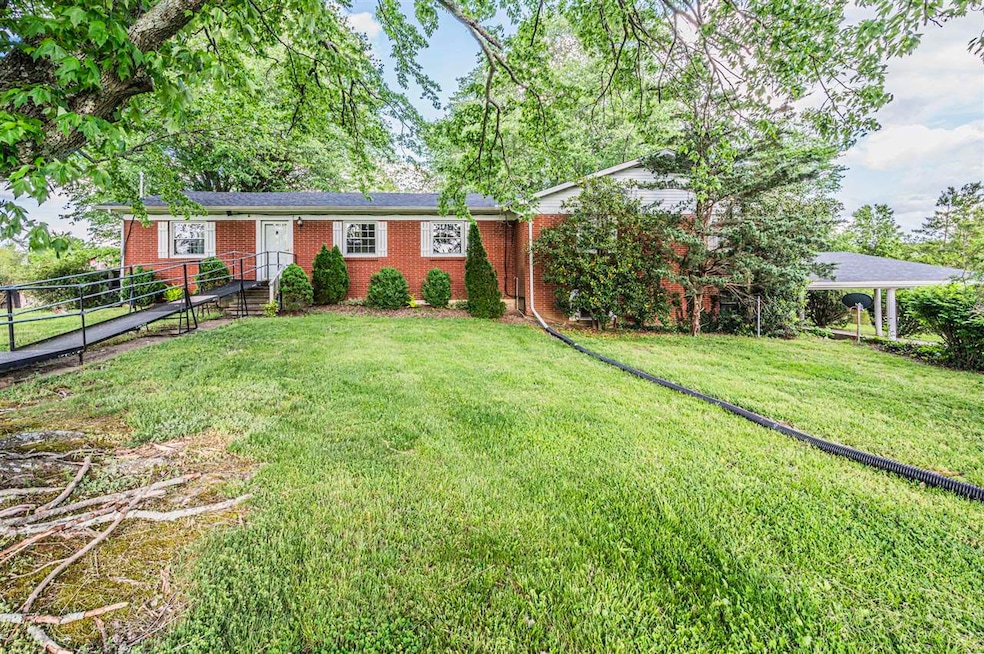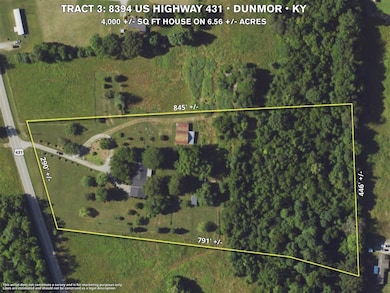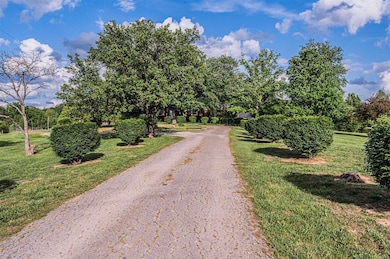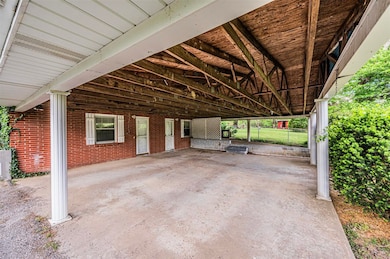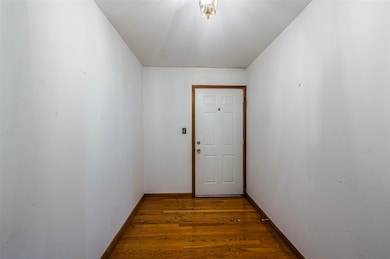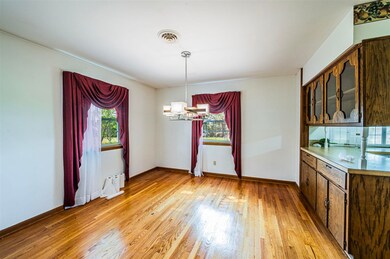8394 Highway 431 Unit Tract 3 Dunmor, KY 42339
Estimated payment $1,405/month
Highlights
- Barn
- Multiple Fireplaces
- Ranch Style House
- Covered Deck
- Recreation Room
- Wood Flooring
About This Home
Welcome to 8394 US Highway 431! This home has SO much room and sits on a beautiful 6.56 +/- acres with trees and space to spread out!With 4,000 +/- square feet this great home features 7 bedrooms, 5 full bathrooms, a full walk-out basement, lots of storage, large utility room that could be converted into a basement kitchen, barn, sheds, an attached 2-car carport and has a removable ramped entrance to the house. The basement could be converted to an entirely separate living area for in-laws or rental property. The house has a private setting and sits back off Highway 431 and features 290 +/- feet of road frontage. Property also features a barn and shed. Property is selling as-is. Don't miss out. Call today for your private tour!
Home Details
Home Type
- Single Family
Est. Annual Taxes
- $417
Year Built
- Built in 1970
Lot Details
- 6.56 Acre Lot
- Chain Link Fence
- Lot Has A Rolling Slope
- Landscaped with Trees
- Garden
Parking
- 2 Car Garage
- Attached Carport
- Basement Garage
- Circular Driveway
Home Design
- Ranch Style House
- Brick Exterior Construction
- Block Foundation
- Shingle Roof
Interior Spaces
- Paneling
- Ceiling Fan
- Multiple Fireplaces
- Gas Log Fireplace
- Family Room
- Combination Kitchen and Dining Room
- Recreation Room
- Fire and Smoke Detector
- Laundry Room
Kitchen
- Breakfast Room
- Eat-In Kitchen
- Microwave
- Dishwasher
Flooring
- Wood
- Parquet
- Carpet
- Vinyl
Bedrooms and Bathrooms
- 7 Bedrooms
- Bathroom on Main Level
- Secondary bathroom tub or shower combo
Finished Basement
- Walk-Out Basement
- Basement Fills Entire Space Under The House
- Interior and Exterior Basement Entry
- Bedroom in Basement
- 2 Bedrooms in Basement
Outdoor Features
- Covered Deck
- Outdoor Storage
- Outbuilding
Schools
- Muhlenberg South Elementary School
- Muhlenberg County Middle School
- Muhlenberg County High School
Utilities
- Forced Air Heating and Cooling System
- Heating System Uses Natural Gas
- Natural Gas Water Heater
- Septic System
Additional Features
- Accessible Ramps
- Barn
Community Details
- Recreational Area
Listing and Financial Details
- Assessor Parcel Number 212-00-00-039.000
Map
Home Values in the Area
Average Home Value in this Area
Tax History
| Year | Tax Paid | Tax Assessment Tax Assessment Total Assessment is a certain percentage of the fair market value that is determined by local assessors to be the total taxable value of land and additions on the property. | Land | Improvement |
|---|---|---|---|---|
| 2024 | $417 | $86,000 | $0 | $0 |
| 2023 | $421 | $86,000 | $0 | $0 |
| 2022 | $481 | $86,000 | $0 | $0 |
| 2021 | $491 | $86,000 | $0 | $0 |
| 2020 | $464 | $86,000 | $0 | $0 |
| 2019 | $467 | $86,000 | $18,000 | $68,000 |
| 2018 | $475 | $86,000 | $18,000 | $68,000 |
| 2017 | $456 | $86,000 | $68,000 | $18,000 |
| 2016 | $451 | $86,000 | $18,000 | $68,000 |
| 2012 | $449 | $86,000 | $18,000 | $68,000 |
Property History
| Date | Event | Price | List to Sale | Price per Sq Ft |
|---|---|---|---|---|
| 11/02/2025 11/02/25 | Pending | -- | -- | -- |
| 10/20/2025 10/20/25 | Price Changed | $259,900 | -3.4% | $64 / Sq Ft |
| 10/13/2025 10/13/25 | Price Changed | $269,000 | -3.6% | $67 / Sq Ft |
| 08/12/2025 08/12/25 | For Sale | $279,000 | 0.0% | $69 / Sq Ft |
| 08/05/2025 08/05/25 | Pending | -- | -- | -- |
| 06/10/2025 06/10/25 | For Sale | $279,000 | -- | $69 / Sq Ft |
Purchase History
| Date | Type | Sale Price | Title Company |
|---|---|---|---|
| Deed | $10,100 | None Listed On Document | |
| Deed | $29,900 | None Listed On Document | |
| Deed | $32,100 | None Listed On Document | |
| Deed | $32,100 | None Listed On Document |
Source: Real Estate Information Services (REALTOR® Association of Southern Kentucky)
MLS Number: RA20253357
APN: 212-00-00-039.000
- 0 Penrod Cutoff Rd Unit Tract 2
- 526 State Route 949
- 1049 Kentucky 949
- 1169 Kentucky 949
- 122 Fairway Acres Dr
- 7550 Kentucky 973
- 6938 State Route 973
- 81 Mefford Ln
- 0 Highway 431 Unit Tract 1 RA20252514
- 0 Highway 431 Unit Tract 6 RA20252517
- 0 Highway 431 Unit Tract 8 RA20253355
- 0 Highway 431 Unit Tract 5 RA20252520
- 0 Highway 431 Unit Tract 8 RA20252523
- 0 Highway 431 Unit Tract 4 RA20252515
- 0 Highway 431 Unit Tract 9 RA20252524
- 0 Highway 431 Unit Tract 9 RA20253356
- 0 Highway 431 Unit Tract 7 RA20253354
- 0 Highway 431 Unit Tract 7 RA20252521
- 0 Highway 431 Unit Tract 6 RA20253353
- 8721 Kentucky 973
