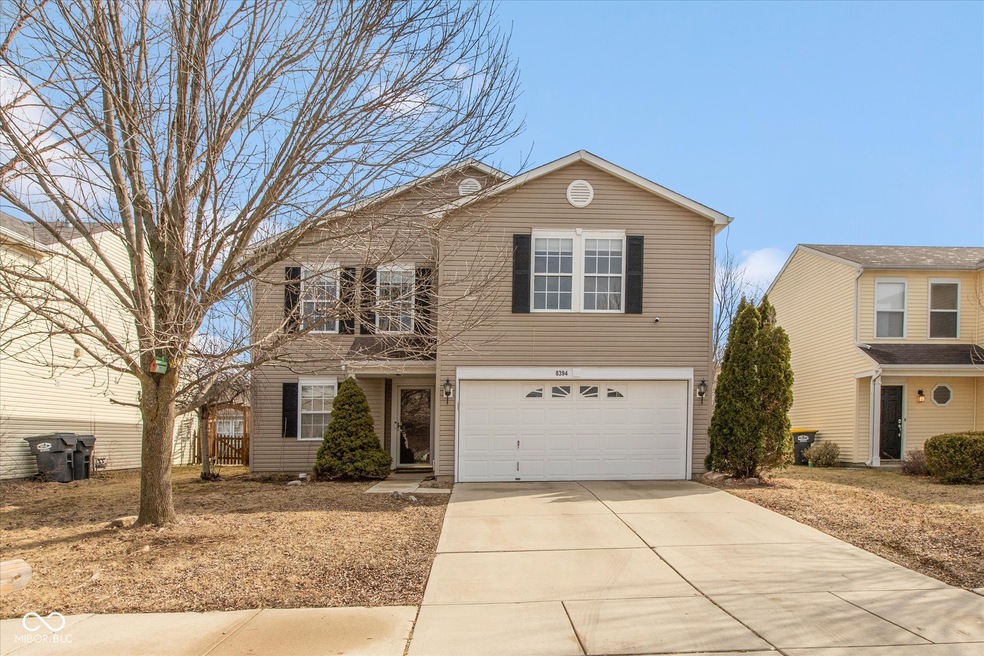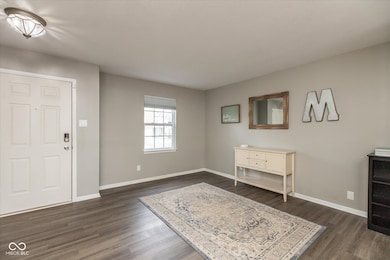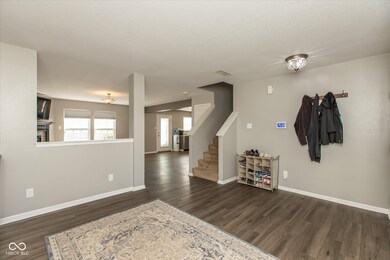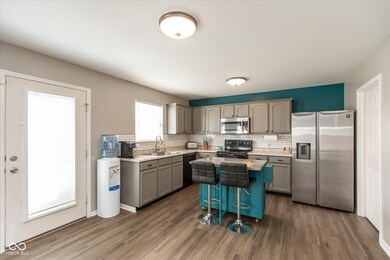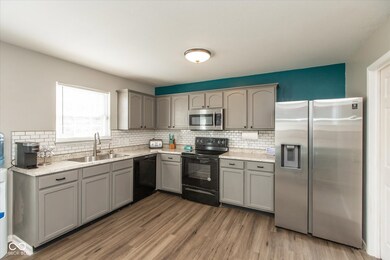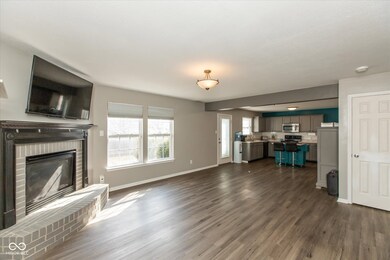
8394 S Shady Trail Dr Pendleton, IN 46064
Highlights
- Deck
- 2 Car Attached Garage
- Walk-In Closet
- Traditional Architecture
- Eat-In Kitchen
- Vinyl Plank Flooring
About This Home
As of March 2025Discover your ideal sanctuary in Pendleton's coveted and highly sought after Summerlake subdivision. This impressive home features 3 bedrooms and 2.5 bathrooms sprawled over 2,080 square feet of beautifully designed space. Enjoy the warmth of newer luxury vinyl plank floors that flow throughout, leading to an inviting eat-in kitchen tailored for both casual meals and elegant entertaining. Gather around the gas fireplace in the cozy living area or retreat to the thoughtfully updated master bath, providing a perfect escape. The large loft offers versatility-ideal for a home office or recreation area. Experience tranquility and modern convenience in this splendid residence.
Last Agent to Sell the Property
Highgarden Real Estate Brokerage Email: sgilbert@highgarden.com License #RB14037650 Listed on: 02/27/2025

Co-Listed By
Highgarden Real Estate Brokerage Email: sgilbert@highgarden.com License #RB22000586
Last Buyer's Agent
Katie Blossom
Berkshire Hathaway Home

Home Details
Home Type
- Single Family
Est. Annual Taxes
- $1,749
Year Built
- Built in 2003
HOA Fees
- $35 Monthly HOA Fees
Parking
- 2 Car Attached Garage
Home Design
- Traditional Architecture
- Slab Foundation
- Vinyl Siding
Interior Spaces
- 2-Story Property
- Gas Log Fireplace
- Vinyl Clad Windows
- Family Room with Fireplace
- Combination Kitchen and Dining Room
- Attic Access Panel
Kitchen
- Eat-In Kitchen
- Electric Oven
- Dishwasher
Flooring
- Carpet
- Vinyl Plank
Bedrooms and Bathrooms
- 3 Bedrooms
- Walk-In Closet
Schools
- Maple Ridge Elementary School
- Pendleton Heights Middle School
- Pendleton Heights High School
Additional Features
- Deck
- 5,662 Sq Ft Lot
- Heating System Uses Gas
Community Details
- Association fees include clubhouse, parkplayground, tennis court(s)
- Summerlake At Summerbrook Subdivision
- Property managed by Ardsley Property Management
- The community has rules related to covenants, conditions, and restrictions
Listing and Financial Details
- Tax Lot 48-15-28-104-025.000-014
- Assessor Parcel Number 481528104025000014
- Seller Concessions Offered
Ownership History
Purchase Details
Home Financials for this Owner
Home Financials are based on the most recent Mortgage that was taken out on this home.Purchase Details
Home Financials for this Owner
Home Financials are based on the most recent Mortgage that was taken out on this home.Purchase Details
Purchase Details
Home Financials for this Owner
Home Financials are based on the most recent Mortgage that was taken out on this home.Purchase Details
Home Financials for this Owner
Home Financials are based on the most recent Mortgage that was taken out on this home.Purchase Details
Purchase Details
Similar Homes in Pendleton, IN
Home Values in the Area
Average Home Value in this Area
Purchase History
| Date | Type | Sale Price | Title Company |
|---|---|---|---|
| Warranty Deed | $275,000 | Absolute Title Inc | |
| Warranty Deed | -- | None Available | |
| Interfamily Deed Transfer | -- | -- | |
| Warranty Deed | -- | None Available | |
| Special Warranty Deed | -- | None Available | |
| Limited Warranty Deed | -- | -- | |
| Sheriffs Deed | $131,973 | -- |
Mortgage History
| Date | Status | Loan Amount | Loan Type |
|---|---|---|---|
| Open | $265,821 | FHA | |
| Previous Owner | $164,326 | FHA | |
| Previous Owner | $160,047 | FHA | |
| Previous Owner | $122,346 | New Conventional | |
| Previous Owner | $73,620 | FHA | |
| Previous Owner | $20,399 | Unknown |
Property History
| Date | Event | Price | Change | Sq Ft Price |
|---|---|---|---|---|
| 03/31/2025 03/31/25 | Sold | $275,000 | 0.0% | $132 / Sq Ft |
| 02/28/2025 02/28/25 | Pending | -- | -- | -- |
| 02/27/2025 02/27/25 | For Sale | $275,000 | +68.7% | $132 / Sq Ft |
| 03/08/2019 03/08/19 | Sold | $163,000 | +0.3% | $78 / Sq Ft |
| 02/10/2019 02/10/19 | Pending | -- | -- | -- |
| 02/08/2019 02/08/19 | For Sale | $162,499 | +35.5% | $78 / Sq Ft |
| 05/22/2012 05/22/12 | Sold | $119,900 | 0.0% | $58 / Sq Ft |
| 04/07/2012 04/07/12 | Pending | -- | -- | -- |
| 03/27/2012 03/27/12 | For Sale | $119,900 | -- | $58 / Sq Ft |
Tax History Compared to Growth
Tax History
| Year | Tax Paid | Tax Assessment Tax Assessment Total Assessment is a certain percentage of the fair market value that is determined by local assessors to be the total taxable value of land and additions on the property. | Land | Improvement |
|---|---|---|---|---|
| 2024 | $1,727 | $196,300 | $33,800 | $162,500 |
| 2023 | $1,749 | $184,000 | $32,200 | $151,800 |
| 2022 | $1,467 | $170,500 | $30,800 | $139,700 |
| 2021 | $1,208 | $150,000 | $29,100 | $120,900 |
| 2020 | $1,234 | $144,000 | $18,600 | $125,400 |
| 2019 | $1,132 | $134,000 | $18,600 | $115,400 |
| 2018 | $435 | $120,300 | $18,600 | $101,700 |
| 2017 | $1,008 | $120,400 | $18,600 | $101,800 |
| 2016 | $1,076 | $119,100 | $18,300 | $100,800 |
| 2014 | $818 | $105,800 | $16,100 | $89,700 |
| 2013 | $818 | $103,500 | $16,100 | $87,400 |
Agents Affiliated with this Home
-
Shannon Gilbert

Seller's Agent in 2025
Shannon Gilbert
Highgarden Real Estate
(765) 532-6503
14 in this area
629 Total Sales
-
Mitchell Kelm

Seller Co-Listing Agent in 2025
Mitchell Kelm
Highgarden Real Estate
5 in this area
33 Total Sales
-
K
Buyer's Agent in 2025
Katie Blossom
Berkshire Hathaway Home
-
Sandy Thomas

Seller's Agent in 2019
Sandy Thomas
Highgarden Real Estate
(317) 693-4382
51 Total Sales
-
R
Buyer's Agent in 2019
Ryan Radecki
Highgarden Real Estate
-
Lisa Stokes-Bear

Seller's Agent in 2012
Lisa Stokes-Bear
CENTURY 21 Scheetz
(317) 513-4086
1 in this area
256 Total Sales
Map
Source: MIBOR Broker Listing Cooperative®
MLS Number: 22023530
APN: 48-15-28-104-025.000-014
- 9432 Larson Dr
- 8690 Lester Place
- 8780 Boylan Place
- 9492 Edgerton Rd
- 8221 S Evening Dr
- 9701 W Constellation Dr
- 8193 S Firefly Dr
- 8863 Lester Place
- 8264 Hulton Rd
- 9804 Canyon Ln
- 9846 Zion Way
- 9858 Bryce Blvd
- 9853 Olympic Blvd
- 9855 Oakmont Dr E
- 6397 S State Road 13
- 8522 Hulton Rd
- 13456 Ravenswood Trail
- 16573 Grappa Trail
- 16573 Cava Dr
- 16553 Cava Dr
