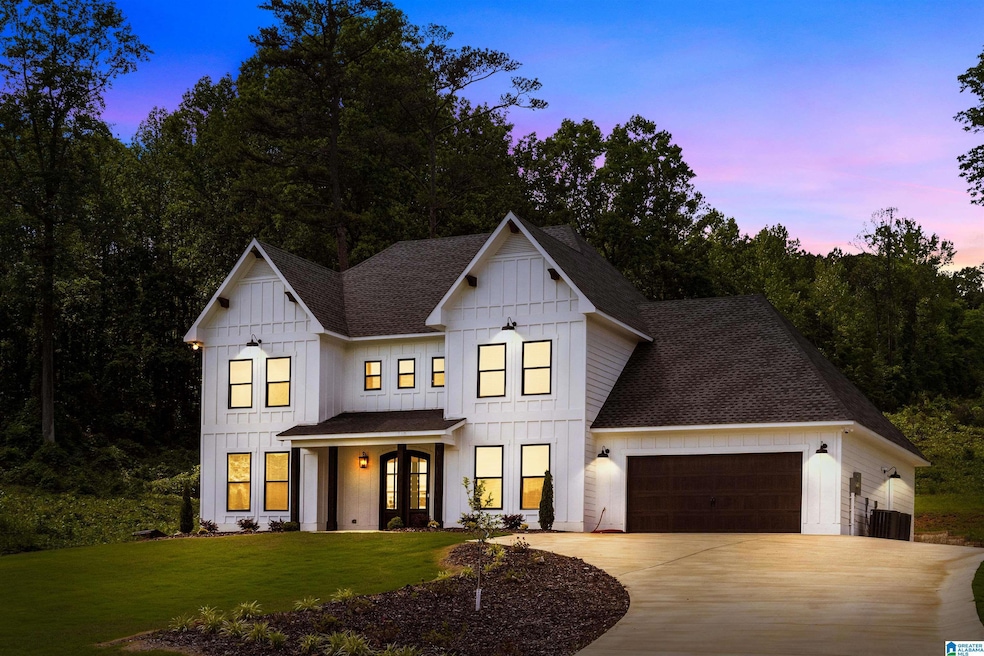
8396 Trails End Ln Trussville, AL 35173
Estimated payment $3,652/month
Highlights
- New Construction
- Sitting Area In Primary Bedroom
- Attic
- Hewitt-Trussville Middle School Rated A
- 0.5 Acre Lot
- Stone Countertops
About This Home
TRUSSVILLE CITY SCHOOLS – Paine Elementary! Located in a quiet and safe area near Clearbranch Church and just minutes from the interstate on-ramp—perfect for a stress-free commute! This stunning new construction is nearly complete and located right off the Argo exit in Trussville. Featuring 5 bedrooms and 2 full bathrooms, this home offers high-end finishes and thoughtful design throughout. Main Level: • Spacious master with a huge walk-in closet and custom built-in shelving • Luxury master bath with a freestanding tub and tiled walk-in shower • Open-concept kitchen with granite countertops, stainless steel appliances, and a walk-in pantry with cabinets and a sink • Dining room, den, etc. agent related to seller.
Home Details
Home Type
- Single Family
Est. Annual Taxes
- $677
Year Built
- Built in 2024 | New Construction
Parking
- 2 Car Garage
- Front Facing Garage
- Driveway
Home Design
- Slab Foundation
- HardiePlank Siding
Interior Spaces
- 2-Story Property
- Wet Bar
- Crown Molding
- Smooth Ceilings
- Self Contained Fireplace Unit Or Insert
- Gas Log Fireplace
- Fireplace Features Masonry
- Dining Room
- Den with Fireplace
- Play Room
- Keeping Room
- Pull Down Stairs to Attic
Kitchen
- Butlers Pantry
- Double Oven
- Gas Oven
- Gas Cooktop
- Stove
- Built-In Microwave
- Dishwasher
- Stainless Steel Appliances
- Kitchen Island
- Stone Countertops
Flooring
- Laminate
- Tile
Bedrooms and Bathrooms
- 5 Bedrooms
- Sitting Area In Primary Bedroom
- Primary Bedroom on Main
- Walk-In Closet
- Split Vanities
- Bathtub and Shower Combination in Primary Bathroom
- Garden Bath
- Separate Shower
- Linen Closet In Bathroom
Laundry
- Laundry Room
- Laundry on main level
- Washer and Gas Dryer Hookup
Schools
- Paine Elementary School
- Hewitt-Trussville Middle School
- Hewitt-Trussville High School
Utilities
- Central Heating and Cooling System
- Tankless Water Heater
- Gas Water Heater
- Septic Tank
Additional Features
- Covered Patio or Porch
- 0.5 Acre Lot
Listing and Financial Details
- Visit Down Payment Resource Website
- Tax Lot 1
- Assessor Parcel Number 10-00-33-1-000-001.003
Map
Home Values in the Area
Average Home Value in this Area
Tax History
| Year | Tax Paid | Tax Assessment Tax Assessment Total Assessment is a certain percentage of the fair market value that is determined by local assessors to be the total taxable value of land and additions on the property. | Land | Improvement |
|---|---|---|---|---|
| 2024 | $677 | $77,460 | -- | -- |
| 2022 | $193 | $3,100 | $3,100 | $0 |
| 2021 | $193 | $3,100 | $3,100 | $0 |
| 2020 | $193 | $3,100 | $3,100 | $0 |
| 2019 | $193 | $3,100 | $0 | $0 |
| 2018 | $193 | $3,100 | $0 | $0 |
| 2017 | $193 | $3,100 | $0 | $0 |
| 2016 | $193 | $3,100 | $0 | $0 |
| 2015 | $193 | $3,100 | $0 | $0 |
| 2014 | $171 | $3,100 | $0 | $0 |
| 2013 | $171 | $3,100 | $0 | $0 |
Property History
| Date | Event | Price | Change | Sq Ft Price |
|---|---|---|---|---|
| 06/06/2025 06/06/25 | For Sale | $659,900 | -- | $200 / Sq Ft |
Purchase History
| Date | Type | Sale Price | Title Company |
|---|---|---|---|
| Warranty Deed | $10,000 | -- | |
| Warranty Deed | -- | None Available |
Similar Homes in Trussville, AL
Source: Greater Alabama MLS
MLS Number: 21421300
APN: 10-00-33-1-000-001.003
- 6490 Winslow Parc Ln
- 6980 Advent Cir
- 6479 Winslow Dr
- 6484 Winslow Parc Ln
- 8802 Gadsden Hwy Unit 21
- 8281 Micklewright Rd
- 6120 Meadow Run Dr
- 6120 Meadow Run Dr Unit 6120
- 6148 Meadow Run Dr
- 6148 Meadow Run Dr Unit 6148
- 6109 Meadow Run Dr
- 6536 Richmar Dr
- 7739 Liles Ln
- 6721 Clear Creek Cir
- 0.1 Hickory Valley Rd Unit 15
- 30 Crestview Way
- 6149 Wynwood Cove
- 20 Shadow Cove Ln
- 6811 Scooter Dr
- 6925 Honor Keith Rd
- 475 Earl Owens Dr
- 155 Earl Owens Dr
- 210 Briar Ridge Ln
- 155 Briar Ridge Ln
- 155 Briar Ridge Ln
- 125 Briar Ridge Ln
- 125 Briar Ridge Ln
- 345 Deer Creek Way
- 380 Deer Creek Way
- 980 Clover Ave
- 825 Clover Ave
- 307 Black Crk Trail
- 1120 Overlook Dr
- 105 Spring Glade Cir
- 7310 Old Acton Rd
- 35 Waterford Place
- 160 Joyce St
- 7550 Old Acton Rd
- 6860 Markham Dr
- 7998 St James Dr






