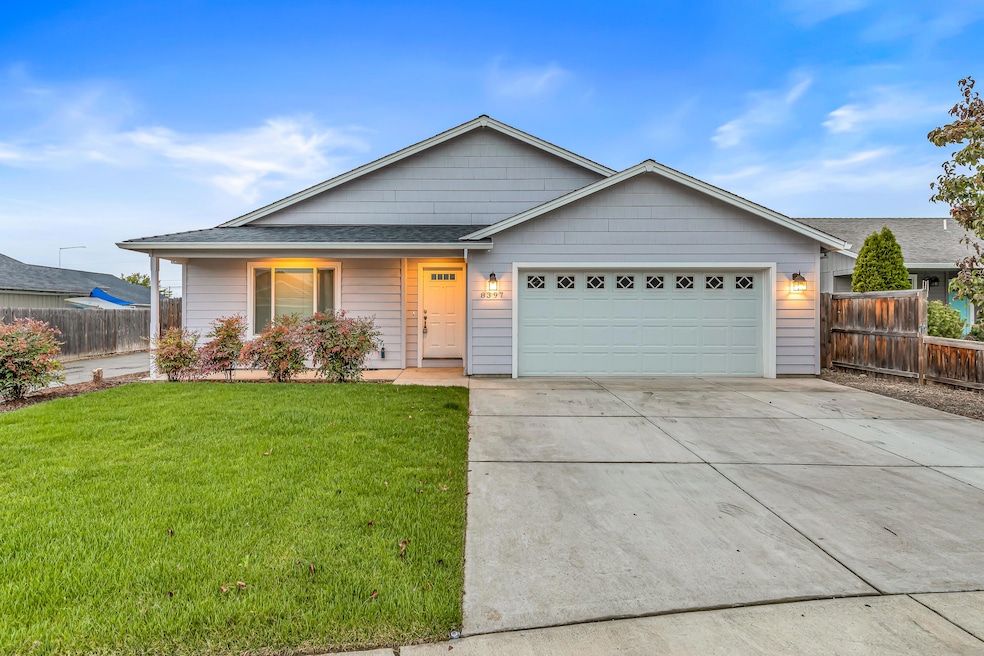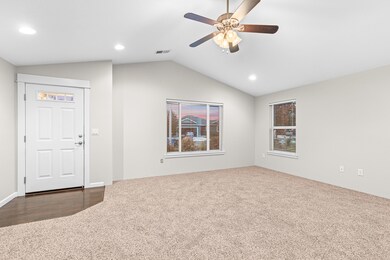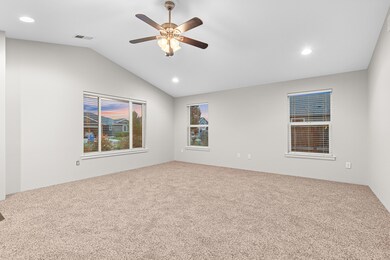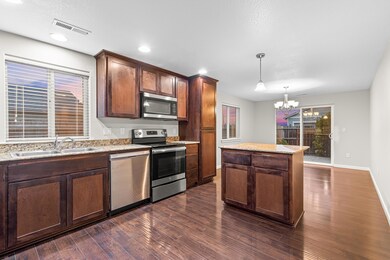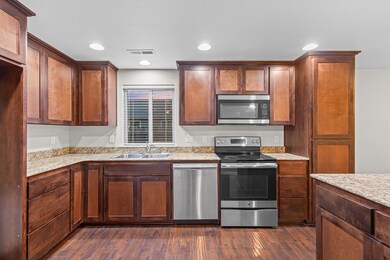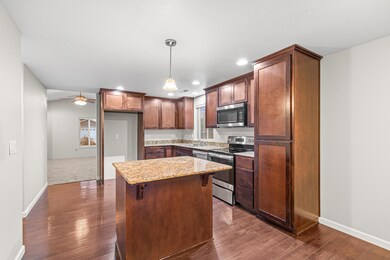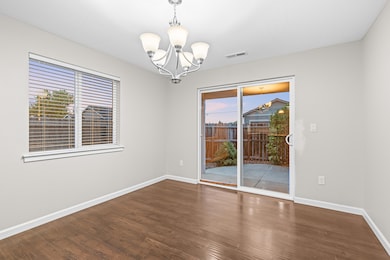
8397 Kyra Ln White City, OR 97503
Highlights
- Senior Community
- Territorial View
- Engineered Wood Flooring
- Contemporary Architecture
- Vaulted Ceiling
- Granite Countertops
About This Home
As of December 2024$6000 credit towards buyer closing costs! This home has a spacious family room w/ high vaulted ceilings & large windows creating a bright, open space to relax & host friends. The large kitchen is perfect for everyday living. Tons of storage, modern granite countertops, an island for meal prep, & a cozy dining area with easy-care engineered hardwood floors. The main suite is your private retreat... stylish coffered ceilings, ceiling fan & two roomy closets attached to its own full bath. The two extra bedrooms are great for family, guests, or home office, which share a second full bathroom. Outside, enjoy your time on the covered patio and fully fenced yard, complete w/ automatic sprinklers, makes maintaining your outdoor space simple. Attached is a 2-car garage, you'll have loads of extra storage and easy parking. Located on a quiet street, this home offers a setting perfect for starting fresh. If you're looking for a new place to call home, don't miss out on this amazing opportunity!
Last Agent to Sell the Property
John L. Scott Medford Brokerage Phone: 5037800572 License #201217146 Listed on: 10/24/2024

Home Details
Home Type
- Single Family
Est. Annual Taxes
- $2,812
Year Built
- Built in 2017
Lot Details
- 6,098 Sq Ft Lot
- Fenced
- Landscaped
- Level Lot
- Property is zoned WCUR-6, WCUR-6
Parking
- 2 Car Attached Garage
- Garage Door Opener
Home Design
- Contemporary Architecture
- Frame Construction
- Composition Roof
- Concrete Perimeter Foundation
Interior Spaces
- 1,479 Sq Ft Home
- 1-Story Property
- Vaulted Ceiling
- Double Pane Windows
- Vinyl Clad Windows
- Family Room
- Dining Room
- Territorial Views
- Laundry Room
Kitchen
- Oven
- Range
- Microwave
- Dishwasher
- Kitchen Island
- Granite Countertops
- Disposal
Flooring
- Engineered Wood
- Carpet
- Vinyl
Bedrooms and Bathrooms
- 3 Bedrooms
- Walk-In Closet
- 2 Full Bathrooms
- Bathtub with Shower
Home Security
- Carbon Monoxide Detectors
- Fire and Smoke Detector
Outdoor Features
- Patio
Schools
- Table Rock Elementary School
- Eagle Point Middle School
- Eagle Point High School
Utilities
- Cooling Available
- Heat Pump System
- Water Heater
Community Details
- Senior Community
- No Home Owners Association
- Kyra Subdivision Phase 2
- The community has rules related to covenants, conditions, and restrictions
Listing and Financial Details
- Property held in a trust
- Tax Lot 207
- Assessor Parcel Number 10995410
Ownership History
Purchase Details
Home Financials for this Owner
Home Financials are based on the most recent Mortgage that was taken out on this home.Purchase Details
Home Financials for this Owner
Home Financials are based on the most recent Mortgage that was taken out on this home.Purchase Details
Home Financials for this Owner
Home Financials are based on the most recent Mortgage that was taken out on this home.Purchase Details
Home Financials for this Owner
Home Financials are based on the most recent Mortgage that was taken out on this home.Purchase Details
Purchase Details
Similar Homes in the area
Home Values in the Area
Average Home Value in this Area
Purchase History
| Date | Type | Sale Price | Title Company |
|---|---|---|---|
| Warranty Deed | $372,700 | First American Title | |
| Warranty Deed | $283,500 | First American Title | |
| Bargain Sale Deed | $32,500 | First American Title Ins | |
| Warranty Deed | $237,900 | First American | |
| Assignment Deed | -- | None Available | |
| Sheriffs Deed | $150,000 | None Available |
Mortgage History
| Date | Status | Loan Amount | Loan Type |
|---|---|---|---|
| Open | $372,700 | VA | |
| Previous Owner | $240,303 | New Conventional |
Property History
| Date | Event | Price | Change | Sq Ft Price |
|---|---|---|---|---|
| 12/27/2024 12/27/24 | Sold | $372,700 | +2.1% | $252 / Sq Ft |
| 11/20/2024 11/20/24 | Pending | -- | -- | -- |
| 11/13/2024 11/13/24 | Price Changed | $365,000 | -0.5% | $247 / Sq Ft |
| 10/24/2024 10/24/24 | For Sale | $367,000 | -1.5% | $248 / Sq Ft |
| 10/02/2024 10/02/24 | Off Market | $372,700 | -- | -- |
| 08/15/2024 08/15/24 | For Sale | $369,500 | +30.3% | $250 / Sq Ft |
| 07/22/2020 07/22/20 | Sold | $283,500 | -0.5% | $192 / Sq Ft |
| 06/12/2020 06/12/20 | Pending | -- | -- | -- |
| 06/01/2020 06/01/20 | For Sale | $285,000 | +19.8% | $193 / Sq Ft |
| 08/09/2017 08/09/17 | Sold | $237,900 | 0.0% | $160 / Sq Ft |
| 06/15/2017 06/15/17 | Pending | -- | -- | -- |
| 05/02/2017 05/02/17 | For Sale | $237,900 | -- | $160 / Sq Ft |
Tax History Compared to Growth
Tax History
| Year | Tax Paid | Tax Assessment Tax Assessment Total Assessment is a certain percentage of the fair market value that is determined by local assessors to be the total taxable value of land and additions on the property. | Land | Improvement |
|---|---|---|---|---|
| 2025 | $2,909 | $205,240 | $66,740 | $138,500 |
| 2024 | $2,909 | $199,270 | $64,800 | $134,470 |
| 2023 | $2,812 | $193,470 | $62,910 | $130,560 |
| 2022 | $2,737 | $193,470 | $62,910 | $130,560 |
| 2021 | $2,658 | $187,840 | $61,070 | $126,770 |
| 2020 | $2,817 | $182,370 | $59,290 | $123,080 |
| 2019 | $2,775 | $171,910 | $55,890 | $116,020 |
| 2018 | $2,709 | $58,540 | $48,480 | $10,060 |
| 2017 | $970 | $58,540 | $48,480 | $10,060 |
| 2016 | $443 | $32,960 | $32,960 | $0 |
| 2015 | $424 | $32,960 | $32,960 | $0 |
| 2014 | $414 | $31,070 | $31,070 | $0 |
Agents Affiliated with this Home
-
Suz Farah

Seller's Agent in 2024
Suz Farah
John L. Scott Medford
(503) 780-0572
48 Total Sales
-
Kelli Hokinson

Buyer's Agent in 2024
Kelli Hokinson
eXp Realty, LLC
(541) 261-1004
162 Total Sales
-
Gregory/ Wade Smith
G
Buyer Co-Listing Agent in 2024
Gregory/ Wade Smith
eXp Realty, LLC
(541) 622-4479
85 Total Sales
-
G
Buyer Co-Listing Agent in 2024
Gregory Smith
John L. Scott Medford
-
Shelly Culbertson

Seller's Agent in 2020
Shelly Culbertson
John L. Scott Medford
(541) 621-1602
176 Total Sales
-
Jeffrey Johnson

Seller's Agent in 2017
Jeffrey Johnson
Windermere Van Vleet & Assoc2
(541) 779-6520
139 Total Sales
Map
Source: Oregon Datashare
MLS Number: 220188296
APN: 10995410
- 3600 Avenue G Unit 7
- 4398 Avenue H
- 3601 Avenue C Unit SPC 30
- 4423 Avenue E
- 7927 Wilson Way
- 3501 Avenue C Unit SPC 35
- 7875 Houston Loop
- 7863 Houston
- 7861 Houston Loop
- 7837 Phaedra Ln
- 8017 Thunderhead Ave
- 7846 Jacqueline Way
- 3790 Antelope Rd
- 7826 Jacqueline Way
- 7727 Wilson Way
- 7837 Jacqueline Way
- 3856 Mountain Vista Dr
- 2669 Falcon St
- 2622 Falcon St Unit 25
- 2622 Falcon St Unit 8
