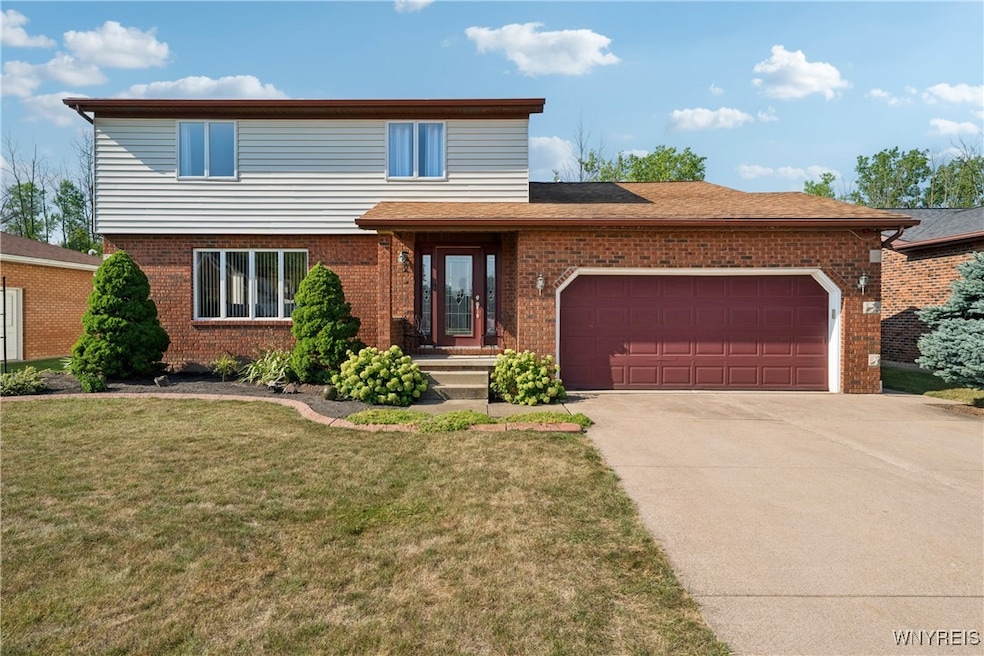This beautifully updated home offers the perfect blend of comfort, style, and functionality. Located in the desirable Niagara Wheatfield School District, it features 4 spacious bedrooms, 2 full bathrooms, and 1 half bathroom.
As you step inside, you'll immediately notice the cozy ambiance created by the gas/wood burning fireplace and double-paned Andersen windows that allow natural light to flood the home. The entire space is enhanced by all-new lighting fixtures, giving it a fresh and modern feel. The kitchen is spectacular with its stunning cherry oak cabinetry, farmhouse sink, and newer appliances, including a dishwasher - making it the perfect space for cooking and entertaining.
The first-floor primary bedroom is a true retreat, featuring a private en-suite bathroom with a walk-in closet for all your storage needs. The home also includes a 2.5-car attached garage, equipped with a commercial-grade 3-bay sink, oven, and epoxy-coated floors - ideal for hobbies, storage, or additional workspace.
Step outside to discover a backyard oasis perfect for relaxing and entertaining. The inground pool was completely redone in 2024, providing a sparkling centerpiece for the outdoor space. Enjoy the wood-burning pizza oven and gather under the covered patio, complete with ceiling fans, for those warm summer evenings. A new vinyl fence adds privacy and charm to the yard.
Recent updates include a new furnace and AC unit in 2021, ensuring comfort year-round, and the vinyl fence in 2025.
With so many major upgrades and thoughtful touches throughout, this home is truly move-in ready and waiting for you to make it your own. Don't miss the chance to experience this stunning property in person!
Negotiations will take place on Monday, August 18 at 6pm.







