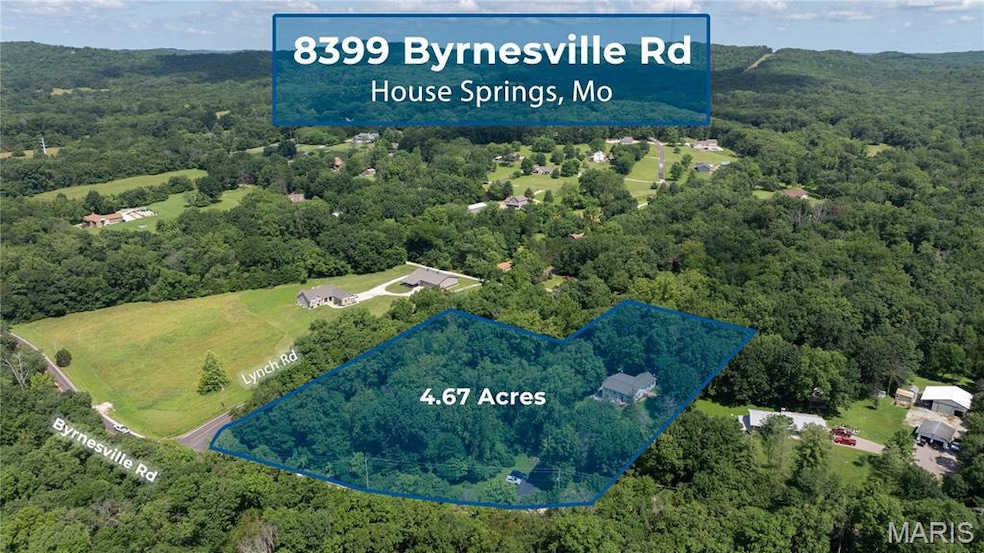
8399 Byrnesville Rd House Springs, MO 63051
Estimated payment $2,218/month
Highlights
- Wooded Lot
- 2 Car Attached Garage
- Concrete Flooring
- No HOA
- Forced Air Heating and Cooling System
About This Home
This split-level residence offers five bedrooms and three bathrooms, along with a convenient two-car garage. It showcases expansive, roomy interiors, some of which feature vaulted ceilings, and is nestled on over 4 1/2 acres of stunning, predominantly wooded land. The home's open-concept living area design seamlessly connects the living, dining, and kitchen areas, creating a perfect space for entertaining guests and enjoying gatherings. The master suite is a true retreat, featuring a spacious walk-in closet and a en-suite bathroom The additional bedrooms are generously sized, providing comfort and privacy for all members of the household. Outside, the deck offers a tranquil setting for outdoor dining or simply relaxing and taking in the natural beauty that surrounds the property. The wooded acreage provides plenty of opportunities for exploration and outdoor activities, making it an ideal sanctuary for nature lovers. With its blend of modern amenities and picturesque setting, this residence is not just a house, but a place to call home.
Home Details
Home Type
- Single Family
Est. Annual Taxes
- $2,493
Year Built
- Built in 1994
Lot Details
- 4.67 Acre Lot
- Wooded Lot
Parking
- 2 Car Attached Garage
Home Design
- Split Level Home
- Vinyl Siding
Interior Spaces
- Panel Doors
- Basement
- Basement Ceilings are 8 Feet High
Flooring
- Carpet
- Concrete
- Vinyl
Bedrooms and Bathrooms
- 5 Bedrooms
Schools
- Cedar Springs Elem. Elementary School
- Northwest Valley Middle School
- Northwest High School
Utilities
- Forced Air Heating and Cooling System
- Well
Community Details
- No Home Owners Association
Listing and Financial Details
- Assessor Parcel Number 06-1.0-11.0-0-000-005.17
Map
Home Values in the Area
Average Home Value in this Area
Tax History
| Year | Tax Paid | Tax Assessment Tax Assessment Total Assessment is a certain percentage of the fair market value that is determined by local assessors to be the total taxable value of land and additions on the property. | Land | Improvement |
|---|---|---|---|---|
| 2023 | $2,493 | $32,900 | $5,700 | $27,200 |
| 2022 | $2,458 | $32,900 | $5,700 | $27,200 |
| 2021 | $2,458 | $32,900 | $5,700 | $27,200 |
| 2020 | $2,241 | $29,100 | $5,200 | $23,900 |
| 2019 | $2,240 | $29,100 | $5,200 | $23,900 |
| 2018 | $2,234 | $29,100 | $5,200 | $23,900 |
| 2017 | $2,128 | $29,100 | $5,200 | $23,900 |
| 2016 | $1,968 | $26,900 | $5,200 | $21,700 |
| 2015 | $1,748 | $26,900 | $5,200 | $21,700 |
| 2013 | $1,748 | $25,500 | $4,700 | $20,800 |
Property History
| Date | Event | Price | Change | Sq Ft Price |
|---|---|---|---|---|
| 07/22/2025 07/22/25 | Price Changed | $369,000 | -2.6% | $127 / Sq Ft |
| 07/09/2025 07/09/25 | Price Changed | $379,000 | -2.3% | $130 / Sq Ft |
| 06/24/2025 06/24/25 | For Sale | $387,900 | -- | $133 / Sq Ft |
Purchase History
| Date | Type | Sale Price | Title Company |
|---|---|---|---|
| Interfamily Deed Transfer | -- | None Available | |
| Warranty Deed | -- | Htc | |
| Interfamily Deed Transfer | -- | Enterprise Land Title | |
| Interfamily Deed Transfer | -- | -- |
Mortgage History
| Date | Status | Loan Amount | Loan Type |
|---|---|---|---|
| Open | $146,077 | FHA | |
| Closed | $154,934 | FHA | |
| Previous Owner | $50,000 | Credit Line Revolving | |
| Previous Owner | $136,000 | Purchase Money Mortgage | |
| Previous Owner | $120,000 | No Value Available |
Similar Homes in the area
Source: MARIS MLS
MLS Number: MIS25043128
APN: 06-1.0-11.0-0-000-005.17
- 8500 Sagamore Dr Unit 14
- 8506 Sagamore Dr Unit 15A
- 8525 Sagamore Dr
- 5022 Squire Ln
- 5046 Squire Ln
- 6167 Sunset Dr
- 6156 Sunset Dr
- 5815 Lookout View
- 5193 Athlone Ct
- 8280 Obrien Dr
- 4132 Sleepy Hollow Ln
- 6012 Cedar Glen Dr
- 7191 Callie Ln
- 0 Freeman Acres
- 6905 Scenic View Dr
- 6217 Twin Springs Blvd
- 4055 Sleepy Hollow Ln
- 6346 Twin Springs Blvd
- 0 Twin Ridge Rd
- 9255 Byrnesville Rd
- 3830 Vogt Rd Unit B
- 400 Legends Terrace Dr
- 1067 Frisco Dr Unit a
- 802 S 2nd St
- 709 S 3rd St
- 4769 Land Rush Dr
- 2408 Williams Creek Rd
- 2408 Williams Creek Rd
- 5838 Stieren Dr Unit 5838-49
- 2384 Williams Creek Rd
- 2384 Williams Creek Rd
- 2384 Williams Creek Rd
- 5851 Stieren Dr Unit 5851-14
- 5828 Stieren Dr
- 5828 Stieren Dr
- 5808 Stieren Dr
- 5808 Stieren Dr
- 5808 Stieren Dr
- 5808 Stieren Dr
- 1517 W Pacific St






