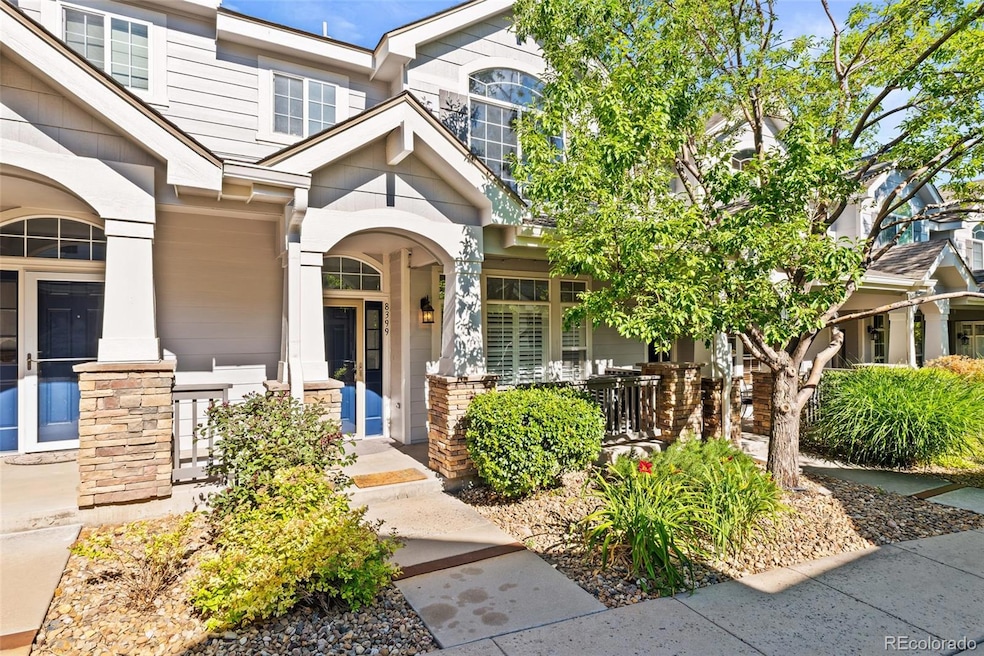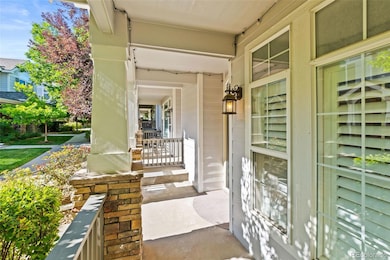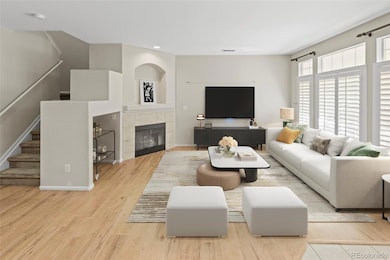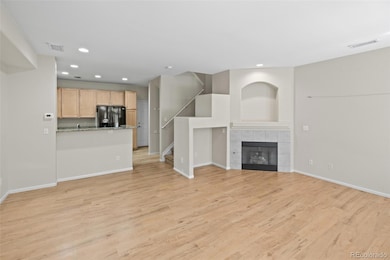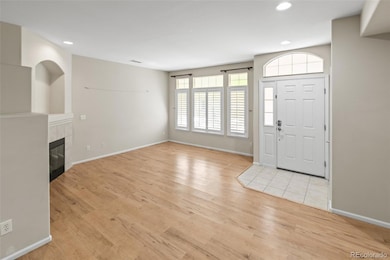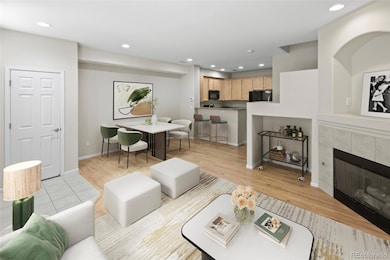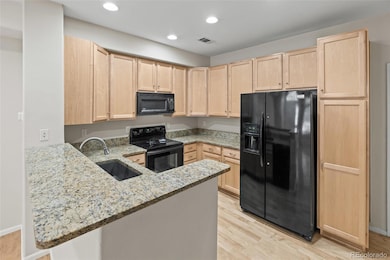8399 Stonybridge Cir Highlands Ranch, CO 80126
Northridge NeighborhoodEstimated payment $3,044/month
Highlights
- Fitness Center
- No Units Above
- Primary Bedroom Suite
- Sand Creek Elementary School Rated A-
- Located in a master-planned community
- Contemporary Architecture
About This Home
Perfectly positioned in prime Highlands Ranch! This low maintenance home offers space and comfort with exterior maintenance and gardening covered by the HOA.
Step inside and enjoy the open concept great room with high ceilings and extra light from large windows. The thoughtful two-story layout puts all three bedrooms upstairs on the same level for maximum convenience. The heart of the home features a great kitchen with granite countertops and flooring that flows seamlessly into the living spaces.
Cozy up by the fireplace in the living room during those chilly Colorado evenings, or retreat to the giant primary suite complete with a walk-in closet and full bath. The attached two-car garage means you'll never have to scrape ice off your windshield again, and all kitchen appliances are included as well as the washer and dryer. The location is absolutely unbeatable. 2 Miles from light rail for easy downtown access, premier shopping, beautiful parks, and miles of recreation paths perfect for weekend adventures. Plus, you'll have access to all the incredible Highlands Ranch Recreation Centers with their pools and fitness facilities.
The home combines modern luxury with thoughtful functionality in one of Colorado's most desirable communities.
Home warranty is included with the sale and the property has a brand new Air Conditioner.
Listing Agent
The Green House Brokerage Email: jamie@thegreenhousere.com,303-589-8558 License #100071681 Listed on: 07/07/2025
Townhouse Details
Home Type
- Townhome
Est. Annual Taxes
- $2,761
Year Built
- Built in 2004
Lot Details
- No Units Above
- No Units Located Below
- East Facing Home
- Landscaped
- Front Yard Sprinklers
HOA Fees
Parking
- 2 Car Attached Garage
Home Design
- Contemporary Architecture
- Frame Construction
- Composition Roof
Interior Spaces
- 1,537 Sq Ft Home
- 2-Story Property
- High Ceiling
- Double Pane Windows
- Family Room with Fireplace
- Great Room
- Dining Room
Kitchen
- Oven
- Microwave
- Dishwasher
- Laminate Countertops
- Disposal
Flooring
- Carpet
- Laminate
Bedrooms and Bathrooms
- 3 Bedrooms
- Primary Bedroom Suite
- Walk-In Closet
Laundry
- Laundry Room
- Dryer
- Washer
Home Security
Schools
- Sand Creek Elementary School
- Mountain Ridge Middle School
- Mountain Vista High School
Utilities
- Forced Air Heating and Cooling System
- High Speed Internet
Additional Features
- Covered Patio or Porch
- Property is near public transit
Listing and Financial Details
- Property held in a trust
- Assessor Parcel Number R0439728
Community Details
Overview
- Association fees include insurance, ground maintenance, maintenance structure, recycling, trash
- Stonybridge Villas Association, Phone Number (720) 961-5150
- Highlands Ranch Community Association, Phone Number (303) 791-2500
- Stonybridge Villas Community
- Stonybridge Villas Subdivision
- Located in a master-planned community
Recreation
- Tennis Courts
- Community Playground
- Fitness Center
- Community Pool
Pet Policy
- Pets Allowed
Security
- Carbon Monoxide Detectors
Map
Home Values in the Area
Average Home Value in this Area
Tax History
| Year | Tax Paid | Tax Assessment Tax Assessment Total Assessment is a certain percentage of the fair market value that is determined by local assessors to be the total taxable value of land and additions on the property. | Land | Improvement |
|---|---|---|---|---|
| 2024 | $2,761 | $32,970 | $4,790 | $28,180 |
| 2023 | $2,756 | $32,970 | $4,790 | $28,180 |
| 2022 | $2,175 | $23,810 | $1,250 | $22,560 |
| 2021 | $2,263 | $23,810 | $1,250 | $22,560 |
| 2020 | $2,235 | $24,100 | $1,290 | $22,810 |
| 2019 | $2,243 | $24,100 | $1,290 | $22,810 |
| 2018 | $1,799 | $19,040 | $1,440 | $17,600 |
| 2017 | $1,638 | $19,040 | $1,440 | $17,600 |
| 2016 | $1,512 | $17,250 | $1,590 | $15,660 |
| 2015 | $1,545 | $17,250 | $1,590 | $15,660 |
| 2014 | $1,452 | $14,970 | $1,590 | $13,380 |
Property History
| Date | Event | Price | List to Sale | Price per Sq Ft |
|---|---|---|---|---|
| 10/30/2025 10/30/25 | Price Changed | $450,000 | -1.1% | $293 / Sq Ft |
| 09/17/2025 09/17/25 | Price Changed | $455,000 | -1.1% | $296 / Sq Ft |
| 09/02/2025 09/02/25 | Price Changed | $460,000 | -1.9% | $299 / Sq Ft |
| 08/12/2025 08/12/25 | Price Changed | $469,000 | -1.3% | $305 / Sq Ft |
| 07/07/2025 07/07/25 | For Sale | $475,000 | -- | $309 / Sq Ft |
Purchase History
| Date | Type | Sale Price | Title Company |
|---|---|---|---|
| Warranty Deed | $219,500 | Land Title Guarantee Company | |
| Special Warranty Deed | $206,500 | -- | |
| Deed | -- | -- |
Mortgage History
| Date | Status | Loan Amount | Loan Type |
|---|---|---|---|
| Open | $82,000 | Adjustable Rate Mortgage/ARM | |
| Previous Owner | $196,175 | Unknown |
Source: REcolorado®
MLS Number: 3782954
APN: 2229-011-68-034
- 8391 Stonybridge Cir
- 8317 Stonybridge Cir
- 8320 Stonybridge Cir
- 8254 S Fillmore Way
- 8586 Meadow Creek Dr
- 8174 S Fillmore Way
- 8259 S Fillmore Cir
- 8228 S Fillmore Cir
- 3825 Canyon Ranch Rd Unit 203
- 8425 Pebble Creek Way Unit 101
- 8169 S Madison Way
- 3756 E Phillips Cir
- 8181 S Fillmore Cir
- 3480 Meadow Creek Way
- 8437 Thunder Ridge Way Unit 202
- 3855 Canyon Ranch Rd Unit 104
- 8105 S Fillmore Way
- 8465 Pebble Creek Way Unit 102
- 8495 Pebble Creek Way Unit 102
- 19 Falcon Hills Dr
- 3380 E County Line Rd
- 8305 S Harvest Ln
- 8437 Thunder Ridge Way Unit 202
- 8470 S Little Rock Way Unit 101
- 2578 E Nichols Cir
- 7724 S Steele St Unit 82
- 4799 Copeland Cir Unit 204
- 7942 S Vine Ct
- 4800 Copeland Cir Unit ID1045085P
- 4430 Copeland Lp Unit ID1045094P
- 4465 Copeland Loop Unit 201
- 4569 Copeland Loop Unit 101
- 4644 Copeland Loop
- 7507 S Steele St
- 8716 Redwing Ave
- 4244 Lark Sparrow St
- 9492 Sand Hill Place Unit Main House
- 2390 E Fremont Ave Unit D
- 7220 S Gaylord St Unit G
- 7175 S Gaylord St Unit G
