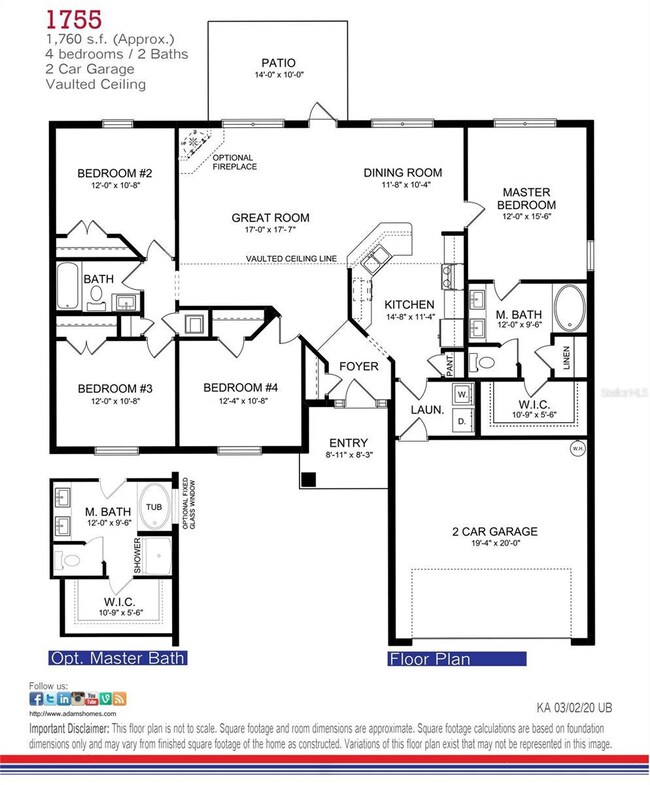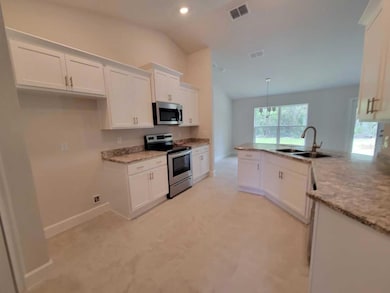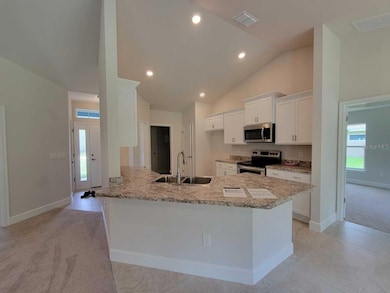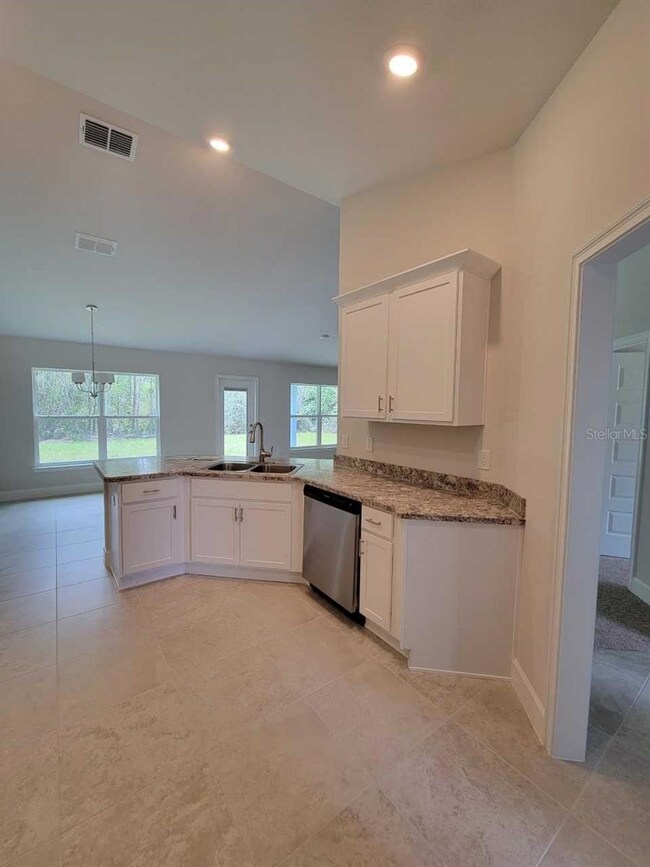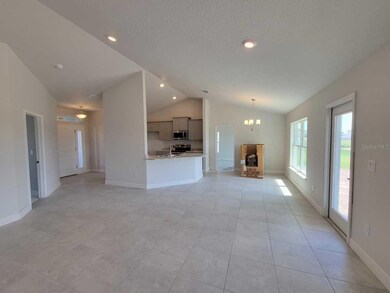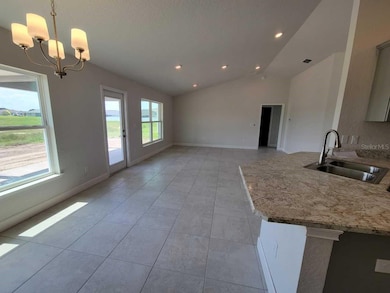Estimated payment $1,882/month
Highlights
- Under Construction
- Vaulted Ceiling
- Covered Patio or Porch
- Clubhouse
- Community Pool
- 2 Car Attached Garage
About This Home
Under Construction. Brand new home under construction! Estimated completion is approx February pending any setbacks beyond the builders control. This 4 bedroom 2 bath home with a split floor plan is located in a very popular community close to shopping, restaurants, hospitals and i75! Just a short drive to the Florida Greenway or Rainbow river. Home has many features including tray ceiling w/crown in master bedroom, Separate tile shower and large soaking tub in master bath, stainless pkg, TILE IN ALL AREAS EXCEPT BEDROOMS (bedrooms will have carpet), Upgraded cabinets, granite counter tops, covered lanai, irrigation system and much more! No homes directly behind! Great community with sidewalks, playground, dog parks and community pool. TAEXX pest control system built in home. Builder warranty! Builder helps with closing costs when Buyer pays cash or closes with Seller approved lender. Pictures are of similar home for illustration purposes only. Colors and features will vary.
Listing Agent
ADAMS HOMES REALTY INC Brokerage Phone: 352-592-7513 License #3206786 Listed on: 10/23/2023

Home Details
Home Type
- Single Family
Est. Annual Taxes
- $650
Year Built
- Built in 2024 | Under Construction
Lot Details
- 9,148 Sq Ft Lot
- West Facing Home
- Irrigation
- Property is zoned R1
HOA Fees
- $70 Monthly HOA Fees
Parking
- 2 Car Attached Garage
Home Design
- Slab Foundation
- Shingle Roof
- Block Exterior
- Stucco
Interior Spaces
- 1,760 Sq Ft Home
- 1-Story Property
- Tray Ceiling
- Vaulted Ceiling
- Laundry Room
Kitchen
- Range
- Microwave
- Dishwasher
- Disposal
Flooring
- Carpet
- Tile
Bedrooms and Bathrooms
- 4 Bedrooms
- Walk-In Closet
- 2 Full Bathrooms
Outdoor Features
- Covered Patio or Porch
Schools
- Hammett Bowen Jr. Elementary School
- Liberty Middle School
- West Port High School
Utilities
- Central Air
- Heat Pump System
Listing and Financial Details
- Home warranty included in the sale of the property
- Visit Down Payment Resource Website
- Legal Lot and Block 183 / Phase 2
- Assessor Parcel Number 35625-02-183
Community Details
Overview
- Association fees include trash
- Brad Young Association, Phone Number (352) 387-2387
- Built by Adams Homes of NW Florida
- Brookhaven Subdivision, 1755/A Floorplan
- The community has rules related to deed restrictions
Amenities
- Clubhouse
Recreation
- Community Playground
- Community Pool
- Dog Park
Map
Tax History
| Year | Tax Paid | Tax Assessment Tax Assessment Total Assessment is a certain percentage of the fair market value that is determined by local assessors to be the total taxable value of land and additions on the property. | Land | Improvement |
|---|---|---|---|---|
| 2025 | $650 | $258,616 | $48,960 | $209,656 |
| 2024 | $650 | $35,000 | $35,000 | -- |
| 2023 | $650 | $46,000 | $46,000 | -- |
| 2022 | $650 | $40,000 | $40,000 | $0 |
| 2021 | $0 | $0 | $0 | $0 |
Property History
| Date | Event | Price | List to Sale | Price per Sq Ft |
|---|---|---|---|---|
| 10/01/2025 10/01/25 | Rented | $2,270 | +3.2% | -- |
| 09/27/2025 09/27/25 | Under Contract | -- | -- | -- |
| 08/26/2025 08/26/25 | Price Changed | $2,200 | -2.2% | $1 / Sq Ft |
| 08/14/2025 08/14/25 | For Rent | $2,250 | 0.0% | -- |
| 08/04/2025 08/04/25 | Under Contract | -- | -- | -- |
| 07/08/2025 07/08/25 | Price Changed | $2,250 | -3.2% | $1 / Sq Ft |
| 06/18/2025 06/18/25 | Price Changed | $2,325 | -1.1% | $1 / Sq Ft |
| 04/28/2025 04/28/25 | For Rent | $2,350 | 0.0% | -- |
| 01/23/2024 01/23/24 | Pending | -- | -- | -- |
| 10/23/2023 10/23/23 | For Sale | $338,550 | -- | $192 / Sq Ft |
Purchase History
| Date | Type | Sale Price | Title Company |
|---|---|---|---|
| Special Warranty Deed | $338,600 | Brick City Title | |
| Warranty Deed | $780,000 | None Listed On Document |
Mortgage History
| Date | Status | Loan Amount | Loan Type |
|---|---|---|---|
| Open | $304,695 | New Conventional |
Source: Stellar MLS
MLS Number: OM666794
APN: 35625-02-183
- 9290 SW 32nd Ct Unit 1
- 3545 SW 90th St
- 7194 SW 91st Ln
- Lot 3 SW 95th Place
- Lot 4 SW 95th Place
- 8897 SW 34th Ct
- 8890 SW 33rd Ct
- 9191 SW 32nd Avenue Rd
- 9160 SW 31st Avenue Rd
- 9529 SW 30th Terrace
- 0 SW 37th Terrace Unit MFROM691422
- 3081 SW 90th St
- 2999 SW 90th Place
- TBD SW 97th St
- 3156 SW 88th St Unit 53
- 3076 SW 88th St Unit 49
- 9125 SW 28th Terrace
- 9676 SW 40th Terrace
- 9879 SW 38th Ave
- 0 SW 40th Ct Unit MFRO6342881
Ask me questions while you tour the home.

