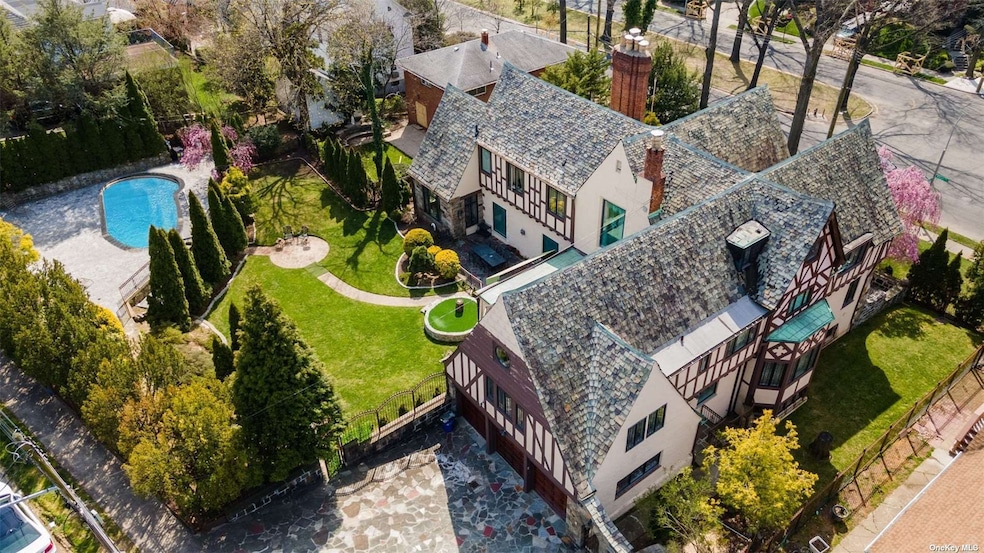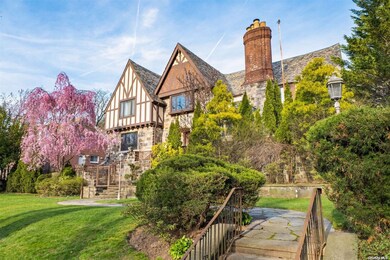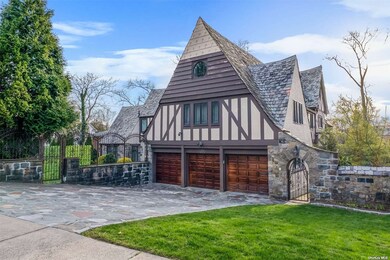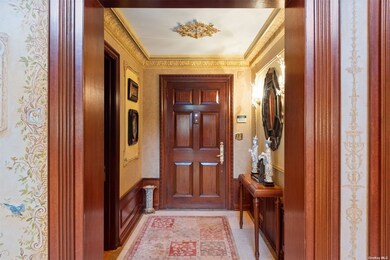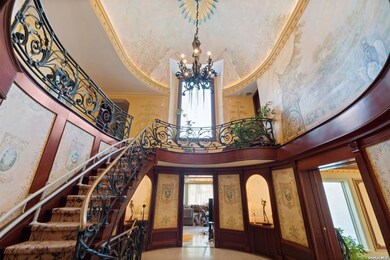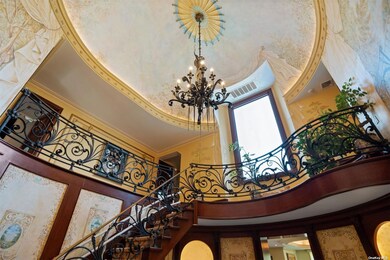
84-01 Midland Pkwy Jamaica, NY 11432
Jamaica Estates NeighborhoodEstimated payment $33,525/month
Highlights
- In Ground Pool
- Sauna
- Wood Burning Stove
- George J. Ryan Middle School 216 Rated A
- 0.46 Acre Lot
- Property is near public transit
About This Home
AN EXQUISITE HOME WHERE EVERY DETAIL TELLS A STORY This historic English Tudor exudes elegance and has been meticulously designed to reflect a commitment to quality and excellence, a task the owner spent 4 years perfecting. Spanning 7,987 sq. ft. with 4 bedrooms and 4.5 baths, this home is designed for living on a grand scale. You'll be amazed by the intricate design of the custom wrought-metal banister and chandelier, the expertly hand-painted murals and domed ceiling with cove lighting commissioned by Russian artists. The elaborate crown moldings are a true work of art and a signature component of every room. The home's ballroom is a sophisticated space with a combination of a grand marble fireplace, and crystal lighting. Beyond the pillars, you'll find a sunlit grand piano room with oversized windows. With its expansive size, the formal dining room provides ample space for hosting lavish or intimate gatherings and is crowned with a striking Murano glass chandelier. The inviting kitchen has solid wood cabinets, paneled appliances, a wine cabinet, granite countertops and handcrafted plaster moldings. The half-bath finishing touches include a gold-plated sink. Retreat into the elegance of the mahogany-clad library or cigar room equipped with humidor, wine temperature-adjusted cabinet, along with wood-burning fireplace. The main bedroom is a sight to behold with a stunning cove ceiling, plasterwork detail. The en-suite bath offers the comforts of a jacuzzi, stand-up shower, bidet, and a makeup room. Additional amenities include a fully equipped woodworking room, a sauna, gym, billiard room, and 5 wood-burning fireplaces. The property extends from Midland to Radnor Rd, the entrance to the heated 3-car attached garage. Within the home's spacious 19,843 sq. ft. lot is a newly refinished in-ground pool surrounded by a stone patio. This remarkable home has been recognized for its excellence and featured in the Wall Street Journal, NY Post and Daily Mail.
Listing Agent
Corcoran Brokerage Phone: 917-204-5314 License #10401355216 Listed on: 04/27/2024

Home Details
Home Type
- Single Family
Est. Annual Taxes
- $27,622
Year Built
- Built in 1935
Lot Details
- 0.46 Acre Lot
- Lot Dimensions are 112x177.17
- Back Yard Fenced
- Private Lot
- Sprinkler System
Parking
- 3 Car Attached Garage
- Heated Garage
Home Design
- Tudor Architecture
- Brick Exterior Construction
Interior Spaces
- 7,987 Sq Ft Home
- Cathedral Ceiling
- 5 Fireplaces
- Wood Burning Stove
- Entrance Foyer
- Formal Dining Room
- Home Office
- Storage
- Sauna
- Home Gym
- Wood Flooring
- Home Security System
Kitchen
- Eat-In Kitchen
- Marble Countertops
- Granite Countertops
Bedrooms and Bathrooms
- 4 Bedrooms
- Walk-In Closet
- In-Law or Guest Suite
Finished Basement
- Walk-Out Basement
- Basement Fills Entire Space Under The House
Outdoor Features
- In Ground Pool
- Balcony
- Patio
- Separate Outdoor Workshop
- Porch
Location
- Property is near public transit
Schools
- Ps/Is 178 Holliswood Elementary School
- JHS 216 George J Ryan Middle School
- Francis Lewis High School
Utilities
- Central Air
- Heating System Uses Steam
- Heating System Uses Natural Gas
Community Details
- Park
Listing and Financial Details
- Exclusions: Alarm System
- Legal Lot and Block 16 / 9948
- Assessor Parcel Number 09948-0016
Map
Home Values in the Area
Average Home Value in this Area
Tax History
| Year | Tax Paid | Tax Assessment Tax Assessment Total Assessment is a certain percentage of the fair market value that is determined by local assessors to be the total taxable value of land and additions on the property. | Land | Improvement |
|---|---|---|---|---|
| 2025 | $29,280 | $154,526 | $35,979 | $118,547 |
| 2024 | $29,280 | $145,780 | $40,671 | $105,109 |
| 2023 | $27,623 | $137,528 | $36,068 | $101,460 |
| 2022 | $25,901 | $178,380 | $56,160 | $122,220 |
| 2021 | $27,305 | $147,840 | $56,160 | $91,680 |
| 2020 | $27,257 | $162,480 | $56,160 | $106,320 |
| 2019 | $25,413 | $171,840 | $56,160 | $115,680 |
| 2018 | $23,363 | $114,607 | $53,210 | $61,397 |
| 2017 | $22,040 | $108,120 | $56,160 | $51,960 |
| 2016 | $22,771 | $108,120 | $56,160 | $51,960 |
| 2015 | $13,672 | $107,460 | $62,400 | $45,060 |
| 2014 | $13,672 | $107,460 | $62,400 | $45,060 |
Property History
| Date | Event | Price | Change | Sq Ft Price |
|---|---|---|---|---|
| 08/19/2024 08/19/24 | Pending | -- | -- | -- |
| 04/27/2024 04/27/24 | For Sale | $5,775,000 | -- | $723 / Sq Ft |
Purchase History
| Date | Type | Sale Price | Title Company |
|---|---|---|---|
| Bargain Sale Deed | $999,500 | -- | |
| Bargain Sale Deed | $999,500 | -- |
Mortgage History
| Date | Status | Loan Amount | Loan Type |
|---|---|---|---|
| Open | $500,000 | Unknown | |
| Closed | $500,000 | No Value Available | |
| Closed | $16,189 | No Value Available | |
| Previous Owner | $50,000 | Stand Alone Second | |
| Previous Owner | $760,000 | No Value Available |
Similar Homes in Jamaica, NY
Source: OneKey® MLS
MLS Number: KEY3547591
APN: 09948-0016
- 18019 Grand Central Pkwy
- 180-34 Aberdeen Rd
- 83-24 Edgerton Blvd
- 182-27 Grand Central Pkwy
- 18414 Grand Central Pkwy
- 86-22 Somerset St
- 178-20 Dalny Rd
- 178-23 Edgerton Rd
- 176-15 Croydon Rd
- 18130 Tudor Rd
- 173-73 Croydon Rd
- 86-32 Avon St
- 17624 Kildare Rd
- 85-24 Eton St
- 8177 Utopia Pkwy
- 182-25 Wexford Terrace Unit 506
- 180-16 Wexford Terrace Unit 2 D
- 180-16 Wexford Terrace Unit 5D
- 184-61 Radnor Rd
- 175-06 Devonshire Rd Unit 5L
