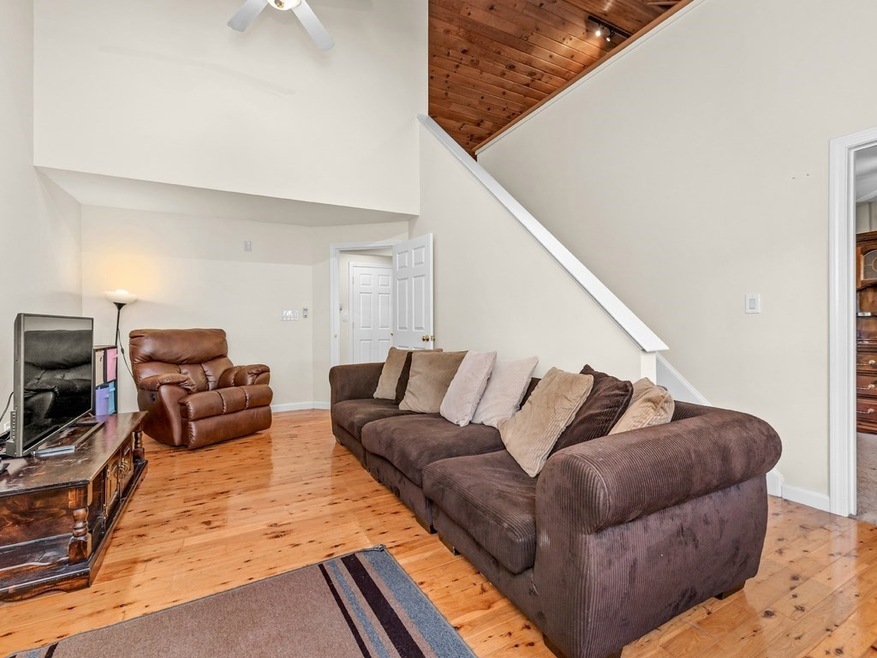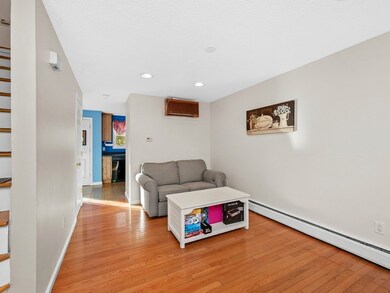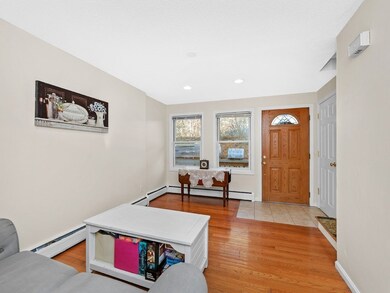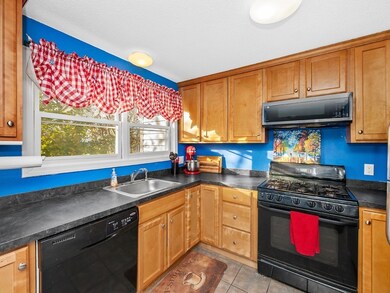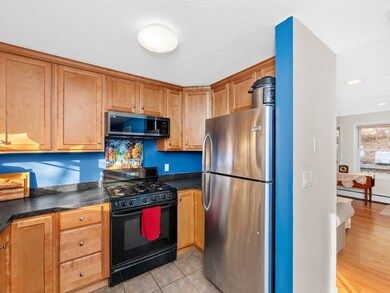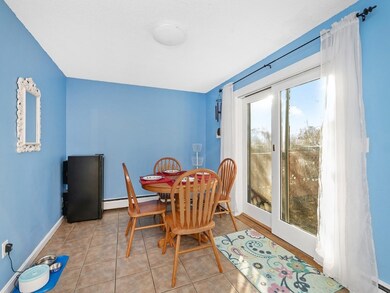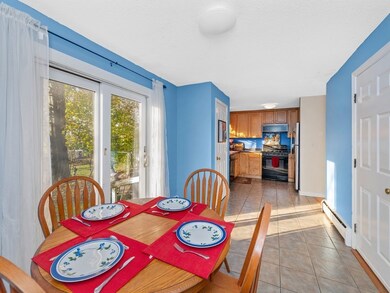
84 10th St Unit 5 Lowell, MA 01850
Centralville NeighborhoodHighlights
- Medical Services
- Cathedral Ceiling
- Loft
- Property is near public transit
- Wood Flooring
- Skylights
About This Home
As of March 2023Looking for your next place to call home? Look no further! Check out this beautiful condo located in historical Christian Hill. Enjoy an open floor plan on three levels offering options to suit your life. On the first floor, the living area flows into a bright and sunny kitchen and dining area overlooking your private yard. On the second floor, there is a second large living area with cathedral ceilings as well as a guest bedroom and office area. The cathedral ceiling continues onto the third level with a beautiful loft and large walk in closet. The Loft can be used as an entertainment area, play area, home office, or another bedroom. Features include hardwood floors, full bath on the second floor and a half bath on the first floor, skylights, high efficiency gas heating by hot water baseboard, and extra storage. There is a one car garage and an additional parking space. Take a nice trip across the river to enjoy the shops and restaurants of a vibrant downtown Lowell.
Townhouse Details
Home Type
- Townhome
Est. Annual Taxes
- $2,907
Year Built
- Built in 1986
HOA Fees
- $324 Monthly HOA Fees
Parking
- 1 Car Attached Garage
- Tuck Under Parking
- Parking Storage or Cabinetry
- Garage Door Opener
- Off-Street Parking
- Deeded Parking
Home Design
- Frame Construction
- Asphalt Roof
Interior Spaces
- 1,830 Sq Ft Home
- 3-Story Property
- Cathedral Ceiling
- Ceiling Fan
- Skylights
- Sliding Doors
- Loft
Kitchen
- Range
- Microwave
- Dishwasher
Flooring
- Wood
- Wall to Wall Carpet
- Ceramic Tile
- Vinyl
Bedrooms and Bathrooms
- 2 Bedrooms
- Primary bedroom located on second floor
- Walk-In Closet
- Bathtub with Shower
Laundry
- Laundry on upper level
- Dryer
- Washer
Location
- Property is near public transit
- Property is near schools
Utilities
- Cooling System Mounted In Outer Wall Opening
- 2 Heating Zones
- Heating System Uses Natural Gas
- Baseboard Heating
- Gas Water Heater
Additional Features
- Porch
- Garden
Listing and Financial Details
- Assessor Parcel Number M:196 B:5655 L:84 U:5,3192356
Community Details
Overview
- Association fees include insurance, maintenance structure, ground maintenance, snow removal, trash
- 8 Units
- Brown Maynard Townhomes Condo Community
Amenities
- Medical Services
- Shops
Pet Policy
- Pets Allowed
Ownership History
Purchase Details
Home Financials for this Owner
Home Financials are based on the most recent Mortgage that was taken out on this home.Purchase Details
Purchase Details
Purchase Details
Home Financials for this Owner
Home Financials are based on the most recent Mortgage that was taken out on this home.Purchase Details
Home Financials for this Owner
Home Financials are based on the most recent Mortgage that was taken out on this home.Purchase Details
Purchase Details
Purchase Details
Similar Homes in the area
Home Values in the Area
Average Home Value in this Area
Purchase History
| Date | Type | Sale Price | Title Company |
|---|---|---|---|
| Not Resolvable | $176,000 | -- | |
| Deed | $75,100 | -- | |
| Foreclosure Deed | $112,500 | -- | |
| Deed | $210,000 | -- | |
| Deed | $90,500 | -- | |
| Deed | $60,000 | -- | |
| Deed | $60,000 | -- | |
| Foreclosure Deed | $56,700 | -- |
Mortgage History
| Date | Status | Loan Amount | Loan Type |
|---|---|---|---|
| Open | $315,250 | Purchase Money Mortgage | |
| Closed | $170,720 | New Conventional | |
| Previous Owner | $97,500 | No Value Available | |
| Previous Owner | $203,700 | Purchase Money Mortgage | |
| Previous Owner | $6,300 | No Value Available | |
| Previous Owner | $60,000 | No Value Available | |
| Previous Owner | $115,000 | No Value Available | |
| Previous Owner | $20,000 | No Value Available | |
| Previous Owner | $88,000 | No Value Available | |
| Previous Owner | $85,950 | Purchase Money Mortgage |
Property History
| Date | Event | Price | Change | Sq Ft Price |
|---|---|---|---|---|
| 03/07/2023 03/07/23 | Sold | $325,000 | 0.0% | $178 / Sq Ft |
| 01/16/2023 01/16/23 | Pending | -- | -- | -- |
| 01/10/2023 01/10/23 | Price Changed | $325,000 | -7.1% | $178 / Sq Ft |
| 12/06/2022 12/06/22 | For Sale | $350,000 | -- | $191 / Sq Ft |
Tax History Compared to Growth
Tax History
| Year | Tax Paid | Tax Assessment Tax Assessment Total Assessment is a certain percentage of the fair market value that is determined by local assessors to be the total taxable value of land and additions on the property. | Land | Improvement |
|---|---|---|---|---|
| 2025 | $3,462 | $301,600 | $0 | $301,600 |
| 2024 | $3,255 | $273,300 | $0 | $273,300 |
| 2023 | $2,988 | $240,600 | $0 | $240,600 |
| 2022 | $2,907 | $229,100 | $0 | $229,100 |
| 2021 | $2,917 | $216,700 | $0 | $216,700 |
| 2020 | $2,517 | $188,400 | $0 | $188,400 |
| 2019 | $2,451 | $174,600 | $0 | $174,600 |
| 2018 | $2,298 | $159,700 | $0 | $159,700 |
| 2017 | $2,456 | $164,600 | $0 | $164,600 |
| 2016 | $2,045 | $134,900 | $0 | $134,900 |
| 2015 | $1,960 | $126,600 | $0 | $126,600 |
| 2013 | $2,121 | $141,300 | $0 | $141,300 |
Agents Affiliated with this Home
-
W
Seller's Agent in 2023
Wittly Correy
Pena Realty Corporation
1 in this area
2 Total Sales
-

Seller Co-Listing Agent in 2023
Lina Kriva Homes International
Keller Williams Realty Boston-Metro | Back Bay
(617) 818-5462
1 in this area
42 Total Sales
Map
Source: MLS Property Information Network (MLS PIN)
MLS Number: 73063251
APN: LOWE-000196-005655-000084-000005
