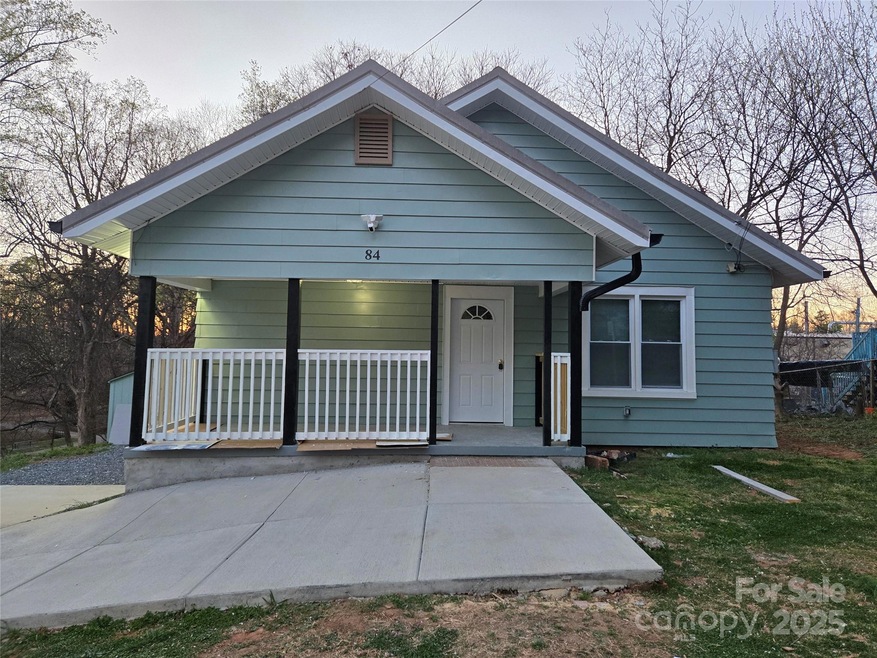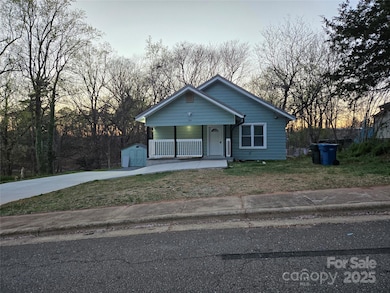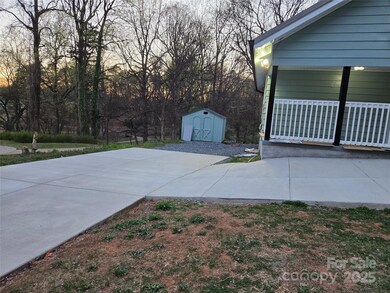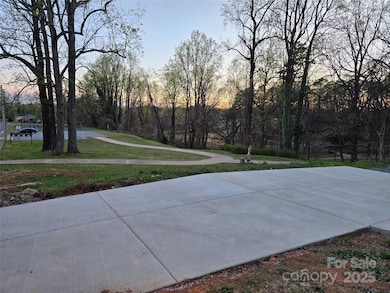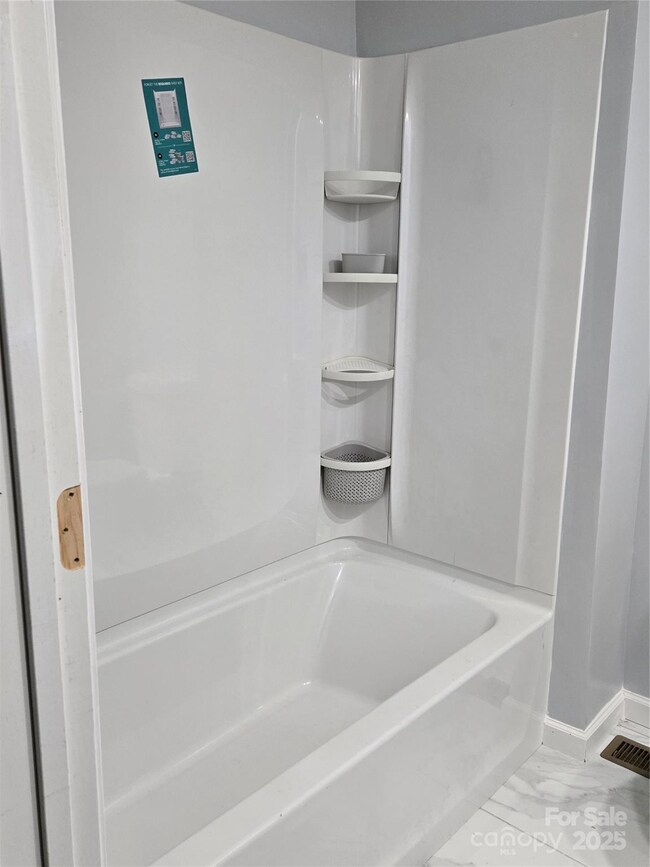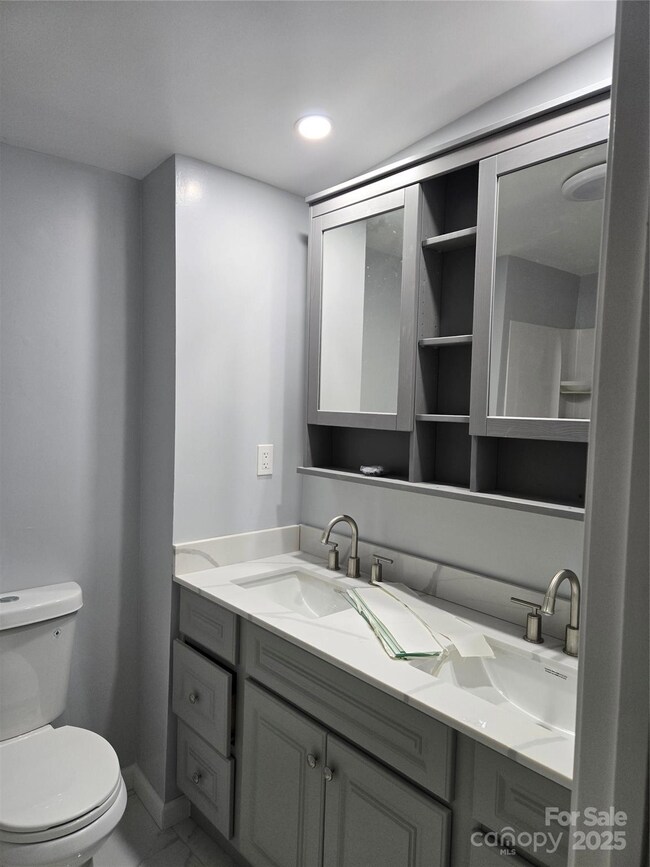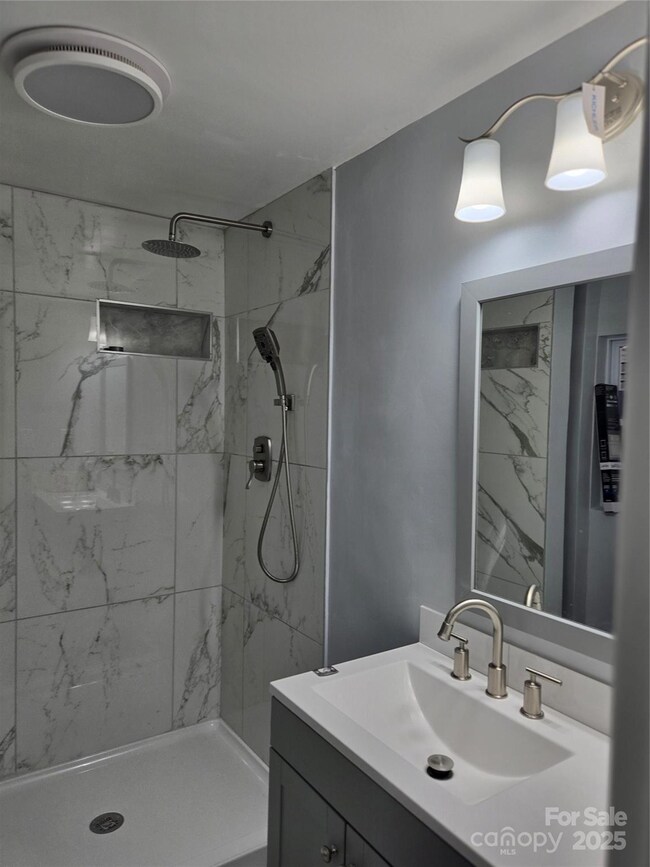
84 13th St SE Hickory, NC 28602
East Hickory NeighborhoodHighlights
- Deck
- Fireplace
- Laundry Room
- Tennis Courts
- Enclosed Patio or Porch
- More Than Two Accessible Exits
About This Home
As of May 2025You will not find a better location if you enjoy a morning walk in the park.If you enjoy taking your kids for some fun orpets for a walk in the park, You will love the proximity of this very private park from the house . All systems have been modernized in this house. The property features, a complete renovated kitchen with granite countertop and all the bells and whistles. Both bedrooms have double closets which is important when storing clothing. An electric Tankless water heater will guarantee that you never run out of hot water. Both bathrooms have been renovated with a modern look. There are quite a few nice tech features in this house that you will love, such as bathroom fANS WITH bluetooth on both batrooms, Light fixtures you can connect to your phone and play your favorite tunes via bluetooth and apps, door lock you can lock and unlock from anywhere you are, same with the thermostat, flood light with camera. You will have to see them in person to appreciate them.
Last Agent to Sell the Property
Luis E. Moscotte, Realtor Brokerage Email: lmoscotte@gmail.com License #233934 Listed on: 03/26/2025
Home Details
Home Type
- Single Family
Est. Annual Taxes
- $987
Year Built
- Built in 1933
Lot Details
- Back and Front Yard Fenced
- Level Lot
- Property is zoned Hickory, R-4
Home Design
- Bungalow
- Metal Roof
- Vinyl Siding
Interior Spaces
- 1-Story Property
- Ceiling Fan
- Fireplace
- Insulated Windows
- Laminate Flooring
- Crawl Space
- Attic Fan
Kitchen
- Self-Cleaning Oven
- Electric Range
- Microwave
- Plumbed For Ice Maker
- Dishwasher
- Disposal
Bedrooms and Bathrooms
- 2 Main Level Bedrooms
- 2 Full Bathrooms
Laundry
- Laundry Room
- Electric Dryer Hookup
Parking
- Driveway
- 1 Open Parking Space
Accessible Home Design
- More Than Two Accessible Exits
Outdoor Features
- Deck
- Enclosed Patio or Porch
Schools
- Viewmont Elementary School
- Northview Middle School
- Hickory High School
Utilities
- Central Heating and Cooling System
- Electric Water Heater
- Cable TV Available
Listing and Financial Details
- Assessor Parcel Number 371318305946
- Tax Block 74
Community Details
Recreation
- Tennis Courts
- Recreation Facilities
- Community Playground
- Trails
Additional Features
- Shuford Mill Village Subdivision
- Picnic Area
Ownership History
Purchase Details
Home Financials for this Owner
Home Financials are based on the most recent Mortgage that was taken out on this home.Purchase Details
Purchase Details
Similar Homes in Hickory, NC
Home Values in the Area
Average Home Value in this Area
Purchase History
| Date | Type | Sale Price | Title Company |
|---|---|---|---|
| Warranty Deed | $210,000 | None Listed On Document | |
| Warranty Deed | $210,000 | None Listed On Document | |
| Warranty Deed | $42,000 | None Listed On Document | |
| Deed | $30,000 | -- |
Mortgage History
| Date | Status | Loan Amount | Loan Type |
|---|---|---|---|
| Previous Owner | $49,600 | New Conventional | |
| Previous Owner | $41,250 | Unknown | |
| Previous Owner | $30,471 | Unknown | |
| Previous Owner | $25,100 | Stand Alone Second |
Property History
| Date | Event | Price | Change | Sq Ft Price |
|---|---|---|---|---|
| 05/13/2025 05/13/25 | Sold | $210,000 | 0.0% | $236 / Sq Ft |
| 04/04/2025 04/04/25 | Pending | -- | -- | -- |
| 03/27/2025 03/27/25 | Price Changed | $210,000 | -3.7% | $236 / Sq Ft |
| 03/26/2025 03/26/25 | For Sale | $218,000 | -- | $245 / Sq Ft |
Tax History Compared to Growth
Tax History
| Year | Tax Paid | Tax Assessment Tax Assessment Total Assessment is a certain percentage of the fair market value that is determined by local assessors to be the total taxable value of land and additions on the property. | Land | Improvement |
|---|---|---|---|---|
| 2025 | $987 | $115,600 | $13,800 | $101,800 |
| 2024 | $987 | $115,600 | $13,800 | $101,800 |
| 2023 | $987 | $115,600 | $13,800 | $101,800 |
| 2022 | $494 | $41,100 | $9,000 | $32,100 |
| 2021 | $494 | $41,100 | $9,000 | $32,100 |
| 2020 | $478 | $41,100 | $0 | $0 |
| 2019 | $478 | $41,100 | $0 | $0 |
| 2018 | $492 | $43,100 | $9,000 | $34,100 |
| 2017 | $492 | $0 | $0 | $0 |
| 2016 | $492 | $0 | $0 | $0 |
| 2015 | $441 | $43,100 | $9,000 | $34,100 |
| 2014 | $441 | $42,800 | $10,000 | $32,800 |
Agents Affiliated with this Home
-
Luis Moscotte
L
Seller's Agent in 2025
Luis Moscotte
Luis E. Moscotte, Realtor
(828) 238-3194
1 in this area
9 Total Sales
-
Xan Pilgrim

Buyer's Agent in 2025
Xan Pilgrim
The Joan Killian Everett Company, LLC
(828) 514-9086
12 in this area
54 Total Sales
Map
Source: Canopy MLS (Canopy Realtor® Association)
MLS Number: 4238313
APN: 3713183059460000
- 71 14th St SE
- 30 17th St SE
- 185 17th St SE
- 913 9th Ave NE
- 774 8th St NE
- 1333 13th St NE
- 1239 8th St NE
- 1443 9th Ave SE
- 3884 12th St NE
- 3887 12th St NE
- 3895 12th St NE
- 1040 19th St NE
- 986 20th St NE
- 158 Lenoir Rhyne Blvd SE
- 626 1st Ave SE
- 1009 22nd St NE Unit A-E
- 252 7th St SE
- 720 14th Avenue Ct NE
- 1062 5th St NE
- 1066 5th St NE
