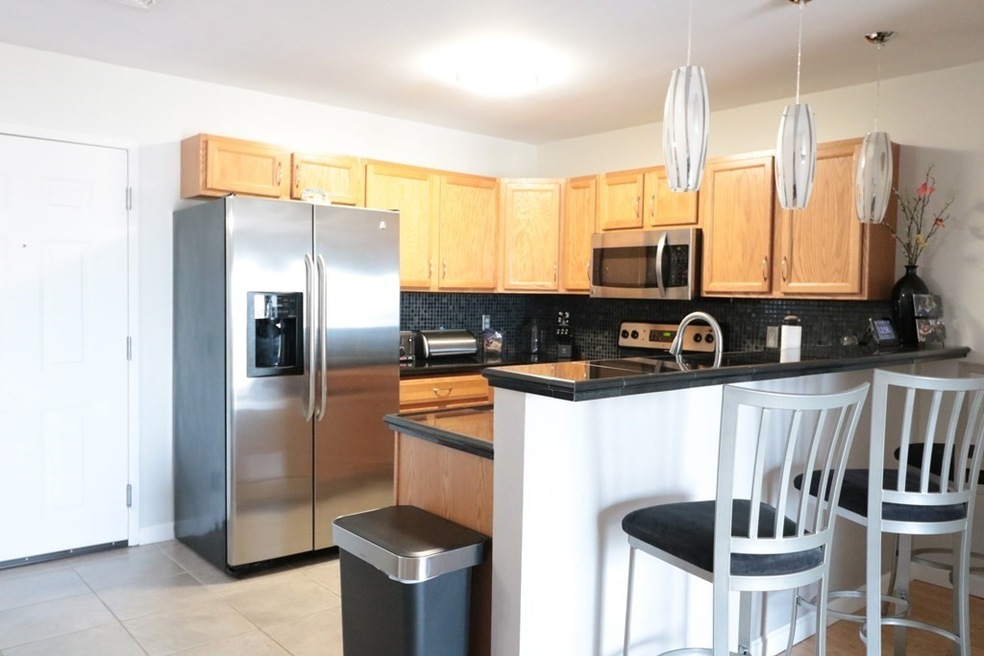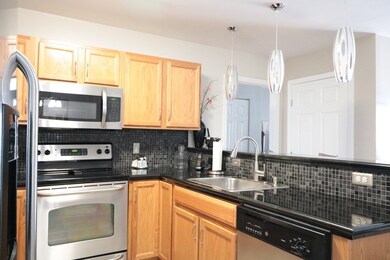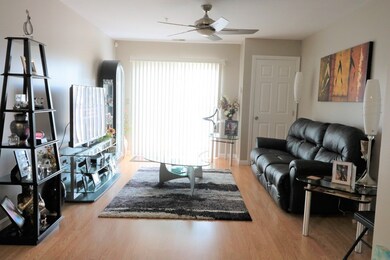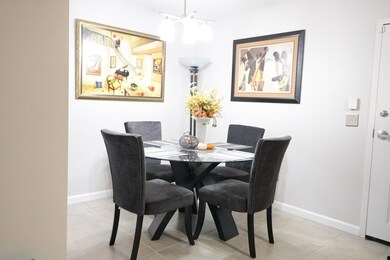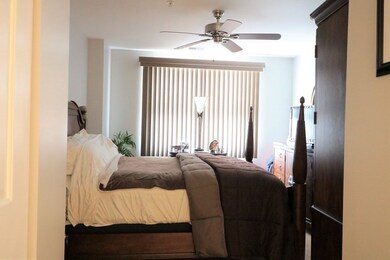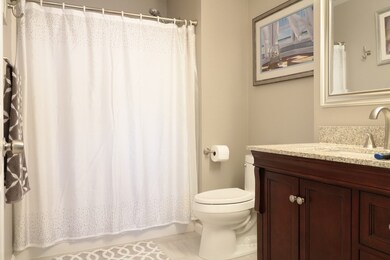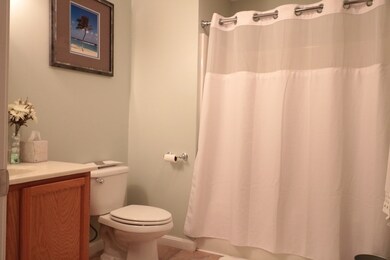
Maple Village Condominium 84 Aborn St Unit 2303 Peabody, MA 01960
Peabody Town Center NeighborhoodAbout This Home
As of December 2020Desirable open concept unit with two assigned parking spaces including one under cover, close to the elevators! The beautiful eat in kitchen includes stainless steel appliances, granite counters, tile backsplash and a breakfast bar. The sliders off of the livingroom lead to a personal deck. The large master bedroom has a private, full bath that has been recently remodeled. This unit also has a generous size second bedroom, second full bath, laundry in the unit and tons of closet space equipped with closet systems in two. Maple Village Condominiums are pet friendly (with restrictions). This beautifully updated and well maintained condo will not last long. Showings begin at open house. FHA approved.
Last Agent to Sell the Property
Coldwell Banker Realty - Haverhill Listed on: 10/21/2020

Property Details
Home Type
- Condominium
Est. Annual Taxes
- $3,307
Year Built
- Built in 2005
Lot Details
- Year Round Access
Parking
- 1 Car Garage
Kitchen
- Range
- Microwave
- Dishwasher
Laundry
- Laundry in unit
- Dryer
- Washer
Utilities
- Central Air
- Heating System Uses Gas
- Electric Water Heater
- Cable TV Available
Community Details
Pet Policy
- Call for details about the types of pets allowed
Security
- Security Service
Ownership History
Purchase Details
Home Financials for this Owner
Home Financials are based on the most recent Mortgage that was taken out on this home.Purchase Details
Purchase Details
Home Financials for this Owner
Home Financials are based on the most recent Mortgage that was taken out on this home.Similar Homes in the area
Home Values in the Area
Average Home Value in this Area
Purchase History
| Date | Type | Sale Price | Title Company |
|---|---|---|---|
| Not Resolvable | $310,000 | None Available | |
| Quit Claim Deed | -- | None Available | |
| Not Resolvable | $235,000 | -- |
Mortgage History
| Date | Status | Loan Amount | Loan Type |
|---|---|---|---|
| Open | $248,000 | New Conventional | |
| Previous Owner | $35,000 | Stand Alone Refi Refinance Of Original Loan | |
| Previous Owner | $230,743 | FHA |
Property History
| Date | Event | Price | Change | Sq Ft Price |
|---|---|---|---|---|
| 12/04/2020 12/04/20 | Sold | $310,000 | +3.3% | $310 / Sq Ft |
| 10/27/2020 10/27/20 | Pending | -- | -- | -- |
| 10/21/2020 10/21/20 | For Sale | $300,000 | +30.4% | $300 / Sq Ft |
| 04/26/2016 04/26/16 | Sold | $230,000 | 0.0% | $230 / Sq Ft |
| 03/04/2016 03/04/16 | Pending | -- | -- | -- |
| 03/02/2016 03/02/16 | For Sale | $229,995 | -- | $230 / Sq Ft |
Tax History Compared to Growth
Tax History
| Year | Tax Paid | Tax Assessment Tax Assessment Total Assessment is a certain percentage of the fair market value that is determined by local assessors to be the total taxable value of land and additions on the property. | Land | Improvement |
|---|---|---|---|---|
| 2025 | $3,307 | $357,100 | $0 | $357,100 |
| 2024 | $2,942 | $322,600 | $0 | $322,600 |
| 2023 | $2,960 | $310,900 | $0 | $310,900 |
| 2022 | $2,905 | $287,600 | $0 | $287,600 |
| 2021 | $2,773 | $264,300 | $0 | $264,300 |
| 2020 | $2,755 | $256,500 | $0 | $256,500 |
| 2019 | $2,584 | $234,700 | $0 | $234,700 |
| 2018 | $2,404 | $209,800 | $0 | $209,800 |
| 2017 | $2,193 | $186,500 | $0 | $186,500 |
| 2016 | $1,945 | $163,200 | $0 | $163,200 |
| 2015 | $1,911 | $155,400 | $0 | $155,400 |
Agents Affiliated with this Home
-

Seller's Agent in 2020
Mary Beth Abate
Coldwell Banker Realty - Haverhill
(978) 360-5746
2 in this area
75 Total Sales
-
J
Buyer's Agent in 2020
Jose Milanes
Reliance Realty
(617) 821-9720
1 in this area
17 Total Sales
-

Seller's Agent in 2016
Jan Pellegrini
Keller Williams Realty Evolution
(978) 810-0916
1 in this area
69 Total Sales
-

Buyer's Agent in 2016
Julie D'Arcangelo
Coldwell Banker Realty
(978) 490-8465
179 Total Sales
About Maple Village Condominium
Map
Source: MLS Property Information Network (MLS PIN)
MLS Number: 72746386
APN: PEAB-000096-000000-000738
- 16 Eagan Place
- 5 Bow St
- 38 Pierpont St
- 15 Maple St
- 124 Boston St
- 10 Elliott Place Unit 3
- 8 Scotia St
- 29 Beaver St
- 5 Park St Unit 2
- 30 Hanson St
- 50 Tracey St
- 46 Wallis St
- 18 Union St Unit 2
- 62 Wallis St
- 8 Langdon St
- 14 Tremont St
- 9 Shamrock St
- 111 Foster St Unit 416
- 182 Marlborough Rd
- 8R Elm St Unit 1
