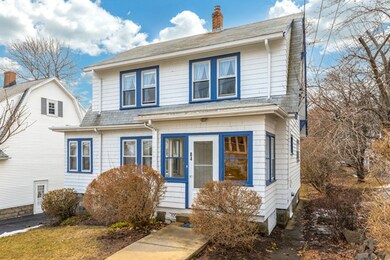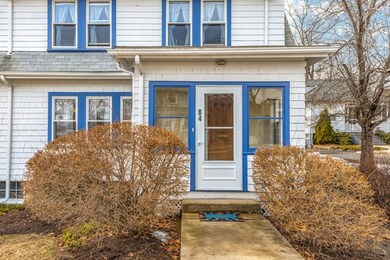
84 Ashcroft Rd Medford, MA 02155
Lawrence Estates NeighborhoodHighlights
- Wood Flooring
- Screened Porch
- Central Air
- Attic
- Tankless Water Heater
- 4-minute walk to McNally Park
About This Home
As of June 2024Bright and airy colonial with lots of charm and updates. Interior just painted and hardwood floors sanded. Lots of windows to let the sun shine in. Large living room, corner dining room with hutch. Kitchen with maple cabinets and new stainless steel appliances. Enclosed sitting porch on back overlooking yard. Three bedrooms and newer bath on second floor with walk up attic. Older family room in basement waiting for your updates.2 car garage with electric door openers. Washer/dryer and refrigerator included. See list of Seller's updates.
Last Buyer's Agent
Shelley Moore
Barrett Sotheby's International Realty

Home Details
Home Type
- Single Family
Est. Annual Taxes
- $6,667
Year Built
- Built in 1926
Parking
- 2 Car Garage
Interior Spaces
- Screened Porch
- Attic
- Basement
Kitchen
- Range with Range Hood
- Dishwasher
- Disposal
Flooring
- Wood
- Tile
Laundry
- Dryer
- Washer
Utilities
- Central Air
- Heating System Uses Steam
- Heating System Uses Oil
- Tankless Water Heater
Listing and Financial Details
- Assessor Parcel Number M:I-09 B:0025
Ownership History
Purchase Details
Home Financials for this Owner
Home Financials are based on the most recent Mortgage that was taken out on this home.Purchase Details
Purchase Details
Home Financials for this Owner
Home Financials are based on the most recent Mortgage that was taken out on this home.Purchase Details
Purchase Details
Similar Homes in Medford, MA
Home Values in the Area
Average Home Value in this Area
Purchase History
| Date | Type | Sale Price | Title Company |
|---|---|---|---|
| Not Resolvable | $650,000 | -- | |
| Deed | -- | -- | |
| Deed | $222,500 | -- | |
| Deed | $165,000 | -- | |
| Deed | -- | -- | |
| Deed | $280,000 | -- | |
| Deed | $222,500 | -- | |
| Deed | $165,000 | -- |
Mortgage History
| Date | Status | Loan Amount | Loan Type |
|---|---|---|---|
| Open | $735,250 | Purchase Money Mortgage | |
| Closed | $735,250 | Purchase Money Mortgage | |
| Closed | $510,000 | Stand Alone Refi Refinance Of Original Loan | |
| Closed | $520,000 | New Conventional | |
| Previous Owner | $135,000 | No Value Available | |
| Previous Owner | $135,000 | Purchase Money Mortgage | |
| Previous Owner | $15,500 | No Value Available |
Property History
| Date | Event | Price | Change | Sq Ft Price |
|---|---|---|---|---|
| 06/12/2024 06/12/24 | Sold | $865,000 | +1.8% | $545 / Sq Ft |
| 05/03/2024 05/03/24 | Pending | -- | -- | -- |
| 04/24/2024 04/24/24 | For Sale | $850,000 | +30.8% | $535 / Sq Ft |
| 05/21/2019 05/21/19 | Sold | $650,000 | +1.6% | $417 / Sq Ft |
| 03/28/2019 03/28/19 | Pending | -- | -- | -- |
| 02/09/2019 02/09/19 | For Sale | $639,900 | -- | $410 / Sq Ft |
Tax History Compared to Growth
Tax History
| Year | Tax Paid | Tax Assessment Tax Assessment Total Assessment is a certain percentage of the fair market value that is determined by local assessors to be the total taxable value of land and additions on the property. | Land | Improvement |
|---|---|---|---|---|
| 2025 | $6,667 | $782,500 | $446,700 | $335,800 |
| 2024 | $6,667 | $782,500 | $446,700 | $335,800 |
| 2023 | $6,339 | $732,800 | $417,500 | $315,300 |
| 2022 | $6,161 | $683,800 | $379,500 | $304,300 |
| 2021 | $5,980 | $635,500 | $361,500 | $274,000 |
| 2020 | $5,944 | $647,500 | $370,700 | $276,800 |
| 2019 | $5,800 | $604,200 | $337,000 | $267,200 |
| 2018 | $5,697 | $556,300 | $306,300 | $250,000 |
| 2017 | $5,540 | $524,600 | $286,300 | $238,300 |
| 2016 | $5,173 | $462,300 | $260,300 | $202,000 |
| 2015 | $4,955 | $423,500 | $247,900 | $175,600 |
Agents Affiliated with this Home
-
S
Seller's Agent in 2024
Shelley Moore
Barrett Sotheby's International Realty
-
C
Buyer's Agent in 2024
Cindy Cai
Cindy Cai Realty LLC
-
Mike Hayes

Seller's Agent in 2019
Mike Hayes
Century 21 North East
(617) 510-7284
5 in this area
23 Total Sales
Map
Source: MLS Property Information Network (MLS PIN)
MLS Number: 72466755
APN: MEDF-000009-000000-I000025
- 3 Mary Kenney Way
- 5 Ash St Unit 9
- 79 Hutchins Rd
- 64 Forest St Unit 223
- 59-65 Valley St Unit 4G
- 50 Water St Unit 43
- 46 Boynton Rd
- 10 Lewis St
- 10 Lewis St Unit 2
- 10 Lewis St Unit 1
- 21 Bradlee Rd Unit 34
- 75 Court St
- 20 Allen Ct
- 100 High St Unit 204
- 35 Burbank Rd
- 619 Fellsway W
- 262 Winthrop St
- 0 Gordon Rd
- 28 Gordon Rd
- 32 Almont St Unit 32-1






