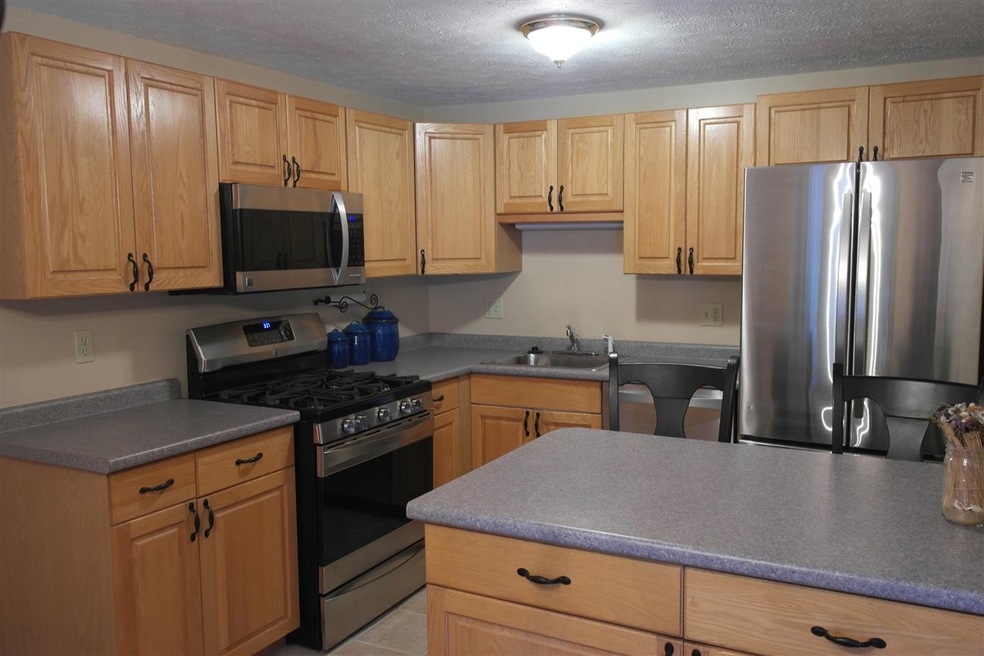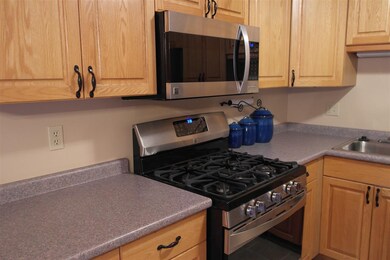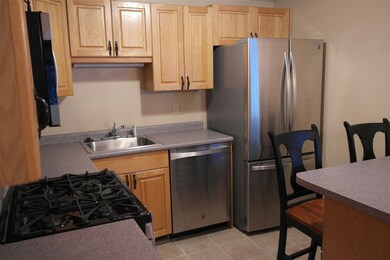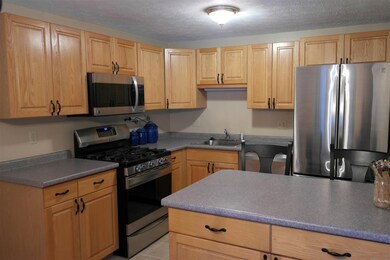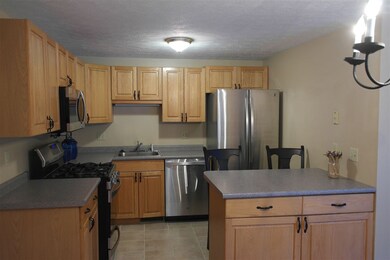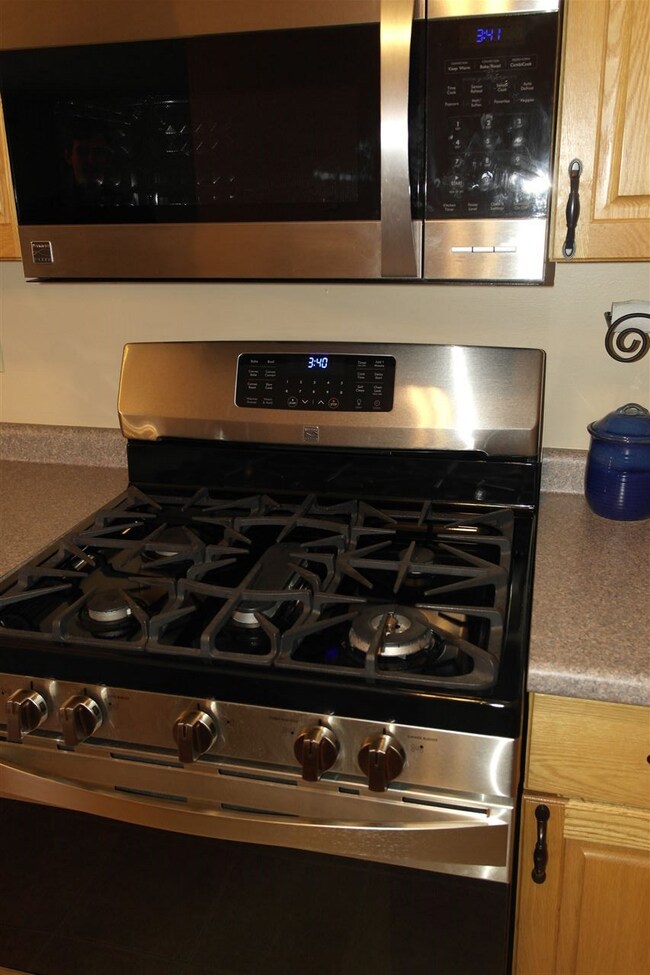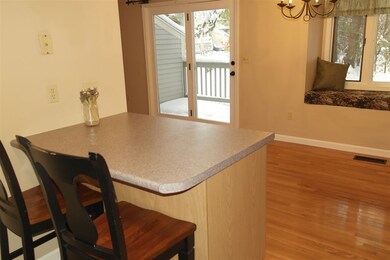
84 Branch Turnpike Unit 67 Concord, NH 03301
Concord Heights NeighborhoodHighlights
- Indoor Pool
- Wood Flooring
- Skylights
- Deck
- 1 Car Direct Access Garage
- Accessible Parking
About This Home
As of May 2023McKenna's Purchase VA & FHA approved condominiums. One of Concord's finest condo complexes now has an opportunity for a new owner! This dormer unit offers an attached one car garage, hardwood, tile & carpet. The updated kitchen overlooks a beautiful window seat with wooded views. Access the privately sited deck thru sliders off the living room this offers relaxing outdoor space in the warmer weather. Large master bedroom with dormer suite ample space for media room or nursery. Spacious 2nd bedroom & full bath located on the 2nd floor. 1/2 bath on 1st floor. Direct entry from the attached one car garage. Basement offers ample storage space, addition room for crafts or quite home office. You won't want to miss this one!
Last Agent to Sell the Property
BHG Masiello Concord License #053388 Listed on: 12/31/2016

Property Details
Home Type
- Condominium
Est. Annual Taxes
- $7,393
Year Built
- 1991
HOA Fees
- $210 Monthly HOA Fees
Parking
- 1 Car Direct Access Garage
- Automatic Garage Door Opener
- Driveway
Home Design
- Concrete Foundation
- Wood Frame Construction
- Shingle Roof
- Clap Board Siding
Interior Spaces
- 2-Story Property
- Skylights
- Combination Kitchen and Dining Room
Kitchen
- Gas Range
- Microwave
- Dishwasher
Flooring
- Wood
- Carpet
- Ceramic Tile
Bedrooms and Bathrooms
- 2 Bedrooms
- Bathroom on Main Level
Partially Finished Basement
- Basement Fills Entire Space Under The House
- Connecting Stairway
- Interior Basement Entry
- Basement Storage
Accessible Home Design
- Accessible Parking
Outdoor Features
- Indoor Pool
- Deck
Utilities
- Heating System Uses Natural Gas
- 100 Amp Service
- Natural Gas Water Heater
Community Details
- Mckenna's Purchase Condos
Listing and Financial Details
- Legal Lot and Block 87 / B3
Ownership History
Purchase Details
Home Financials for this Owner
Home Financials are based on the most recent Mortgage that was taken out on this home.Purchase Details
Home Financials for this Owner
Home Financials are based on the most recent Mortgage that was taken out on this home.Purchase Details
Home Financials for this Owner
Home Financials are based on the most recent Mortgage that was taken out on this home.Purchase Details
Similar Homes in Concord, NH
Home Values in the Area
Average Home Value in this Area
Purchase History
| Date | Type | Sale Price | Title Company |
|---|---|---|---|
| Warranty Deed | $330,000 | None Available | |
| Quit Claim Deed | -- | None Available | |
| Warranty Deed | $185,000 | -- | |
| Warranty Deed | $129,900 | -- |
Mortgage History
| Date | Status | Loan Amount | Loan Type |
|---|---|---|---|
| Previous Owner | $152,250 | New Conventional | |
| Previous Owner | $150,590 | FHA |
Property History
| Date | Event | Price | Change | Sq Ft Price |
|---|---|---|---|---|
| 05/30/2023 05/30/23 | Sold | $330,000 | +6.5% | $248 / Sq Ft |
| 05/01/2023 05/01/23 | Pending | -- | -- | -- |
| 04/25/2023 04/25/23 | For Sale | $310,000 | +67.6% | $233 / Sq Ft |
| 04/18/2017 04/18/17 | Sold | $185,000 | -0.8% | $139 / Sq Ft |
| 03/16/2017 03/16/17 | Pending | -- | -- | -- |
| 12/31/2016 12/31/16 | For Sale | $186,500 | -- | $140 / Sq Ft |
Tax History Compared to Growth
Tax History
| Year | Tax Paid | Tax Assessment Tax Assessment Total Assessment is a certain percentage of the fair market value that is determined by local assessors to be the total taxable value of land and additions on the property. | Land | Improvement |
|---|---|---|---|---|
| 2024 | $7,393 | $267,000 | $0 | $267,000 |
| 2023 | $7,137 | $265,700 | $0 | $265,700 |
| 2022 | $6,879 | $265,700 | $0 | $265,700 |
| 2021 | $6,602 | $262,800 | $0 | $262,800 |
| 2020 | $5,970 | $223,100 | $0 | $223,100 |
| 2019 | $5,670 | $204,100 | $0 | $204,100 |
| 2018 | $5,294 | $187,800 | $0 | $187,800 |
| 2017 | $5,052 | $178,900 | $0 | $178,900 |
| 2016 | $4,405 | $159,200 | $0 | $159,200 |
| 2015 | $4,448 | $162,700 | $0 | $162,700 |
| 2014 | $4,362 | $162,700 | $0 | $162,700 |
| 2013 | $4,162 | $162,700 | $0 | $162,700 |
| 2012 | $3,865 | $158,600 | $0 | $158,600 |
Agents Affiliated with this Home
-
Mary-Hope Rennie

Seller's Agent in 2023
Mary-Hope Rennie
Keller Williams Realty Metro-Concord
(603) 545-1624
6 in this area
128 Total Sales
-
Rose Culver

Buyer's Agent in 2023
Rose Culver
Granite Rose Real Estate, LLC
(603) 496-0034
5 in this area
68 Total Sales
-
Susan Roemer

Seller's Agent in 2017
Susan Roemer
BHG Masiello Concord
(603) 491-0833
8 in this area
53 Total Sales
Map
Source: PrimeMLS
MLS Number: 4612867
APN: CNCD-000111B-000003-000087
- 84 Branch Turnpike Unit 119
- 22 Cricket Ln
- 58 Branch Turnpike Unit 20
- 58 Branch Turnpike Unit 44
- 58 Branch Turnpike Unit 5
- 58 Branch Turnpike Unit 69
- 8 Chesterfield Dr
- 43 Branch Turnpike
- 29 Pine Acres Rd
- 6 Branch Turnpike
- 5 Dudley Dr
- 23 Canterbury Rd
- 90 E Side Dr
- 17 Burns Ave Unit 2
- 128 Loudon Rd Unit 11F
- 128 Loudon Rd Unit 7F
- 11 Broken Ground Dr
- 169 Portsmouth St Unit 171
- 169 Portsmouth St Unit 17
- 8 Hampshire Dr
