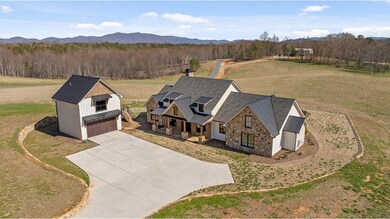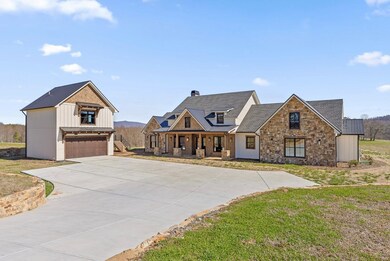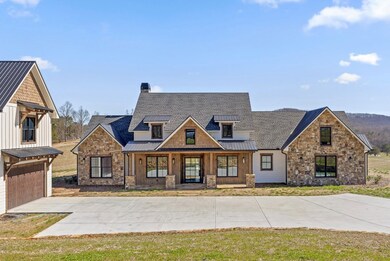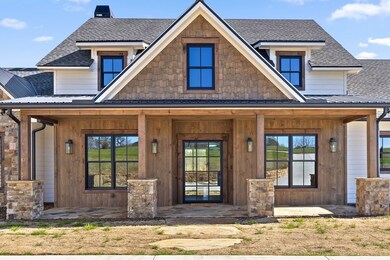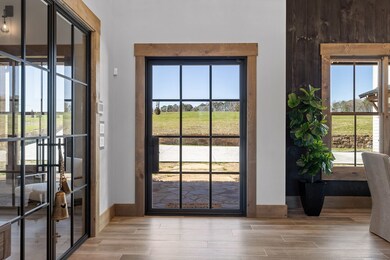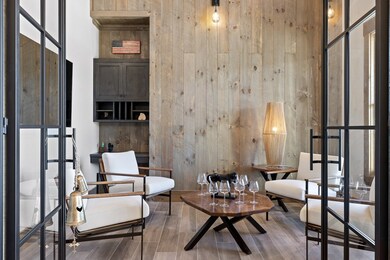84 Bravo Way Ellijay, GA 30536
Estimated payment $12,214/month
Highlights
- Outdoor Pool
- Mountain View
- Wood Flooring
- 3 Acre Lot
- Cathedral Ceiling
- 1 Fireplace
About This Home
Nestled in the heart of the North Georgia mountains, just across from a charming winery, this stunning ranch house is the perfect blend of luxury and mountain living. Built by the renowned Ron Lomonaco, known for his exceptional touch on luxury homes throughout the region, this property is a true masterpiece. Upon entering, you're greeted by a spacious, flexible area that could serve as a sitting room, office, or cozy reading nook. The formal dining room flows effortlessly into the expansive living room, featuring soaring vaulted ceilings and a striking rock fireplace. Large sliding doors open up to reveal stunning mountain views, effortlessly blending the indoor space with the outdoors. The heart of the home is the kitchen, showcasing sleek black cabinets, premium finishes, and a large walk-in pantry. Whether cooking a gourmet meal or hosting casual gatherings, the kitchen is designed for both function and style. Wine enthusiasts will also appreciate the dedicated wine cellar, perfect for storing and displaying your collection. The primary suite offers a peaceful retreat, with sweeping mountain views right from your bed, a spacious walk-in closet, and a luxurious bath designed for ultimate relaxation. Step outside to the back porch, where cozy porch swings invite you to enjoy your morning coffee or unwind in the evening. Just beyond, a stunning pool and pool house await. The pool house features a built-in grille, luxury appliances, and a stylish bar, making it ideal for hosting friends or relaxing in style. With mountain views as your backdrop, the pool area feels like a private paradise. A guest suite above the garage offers privacy with a full bedroom and bath, perfect for visitors. This home is more than just a place—it's a lifestyle. Every detail is crafted for comfort, luxury, and a connection to the natural beauty of the mountains. Come see this rare gem for yourself and experience the elegance and serenity that make it truly one-of-a-kind.
Listing Agent
High Country Reserve Brokerage Phone: 6783738039 License #439039 Listed on: 03/12/2025
Home Details
Home Type
- Single Family
Est. Annual Taxes
- $3,197
Year Built
- Built in 2024
Lot Details
- 3 Acre Lot
- Property fronts a private road
- Level Lot
HOA Fees
- $100 Monthly HOA Fees
Parking
- 2 Car Garage
- Driveway
- Open Parking
Home Design
- Permanent Foundation
- Shingle Roof
- Metal Roof
- Wood Siding
Interior Spaces
- 5,146 Sq Ft Home
- 1-Story Property
- Wet Bar
- Cathedral Ceiling
- Ceiling Fan
- 1 Fireplace
- Mountain Views
Kitchen
- Walk-In Pantry
- Range
- Microwave
- Freezer
- Dishwasher
- Disposal
Flooring
- Wood
- Tile
Bedrooms and Bathrooms
- 5 Bedrooms
Laundry
- Laundry on main level
- Dryer
- Washer
Outdoor Features
- Outdoor Pool
- Covered Patio or Porch
- Fire Pit
Utilities
- Central Heating and Cooling System
- Well
- Septic Tank
Community Details
- Bravo Rivera Estates Subdivision
Listing and Financial Details
- Tax Lot 3
- Assessor Parcel Number 3101M 003
Map
Home Values in the Area
Average Home Value in this Area
Tax History
| Year | Tax Paid | Tax Assessment Tax Assessment Total Assessment is a certain percentage of the fair market value that is determined by local assessors to be the total taxable value of land and additions on the property. | Land | Improvement |
|---|---|---|---|---|
| 2024 | $3,197 | $206,316 | $78,000 | $128,316 |
| 2023 | $1,248 | $78,000 | $78,000 | $0 |
Property History
| Date | Event | Price | List to Sale | Price per Sq Ft |
|---|---|---|---|---|
| 09/26/2025 09/26/25 | Pending | -- | -- | -- |
| 07/30/2025 07/30/25 | Price Changed | $2,250,000 | 0.0% | $437 / Sq Ft |
| 05/22/2025 05/22/25 | Price Changed | $2,249,500 | -3.2% | $437 / Sq Ft |
| 04/10/2025 04/10/25 | Price Changed | $2,325,000 | -2.9% | $452 / Sq Ft |
| 03/12/2025 03/12/25 | For Sale | $2,395,000 | -- | $465 / Sq Ft |
Purchase History
| Date | Type | Sale Price | Title Company |
|---|---|---|---|
| Warranty Deed | -- | -- |
Source: Northeast Georgia Board of REALTORS®
MLS Number: 413856
APN: 3101M-003
- 160 Clear Creek Valley Trail
- 98 Deer Walk
- 52 Homer Wright Rd
- Lot 6 Heatherwood Way
- Lot 35 Heatherwood Way
- 0 Oak Park Dr
- Lot 207 Oak Park Dr
- Lot 196 Oak Park Dr
- LT 95 Timberline Trail
- LT 95 Timberline Trail Unit 95
- LOT 447 Woodward Way
- 415 Woods Rd
- 447 Woodward Way
- 23 Green Cabin Way
- Lot 56 High Summit Dr
- 43 High Summit Dr
- 39 High Summit Dr

