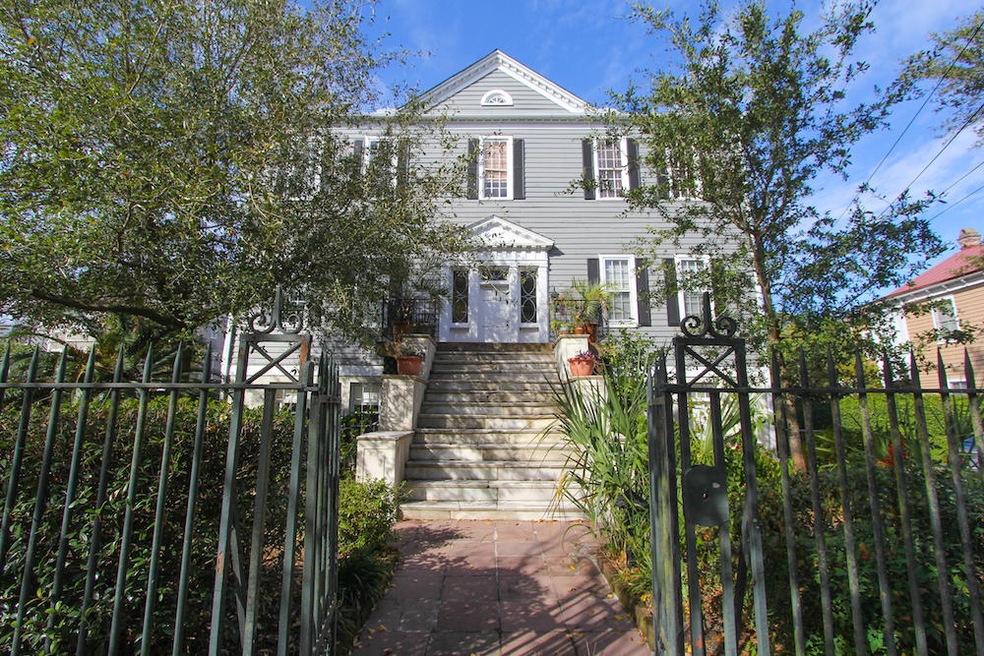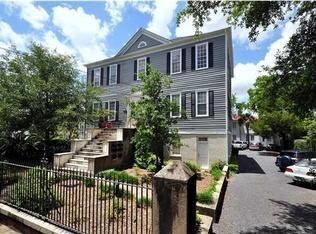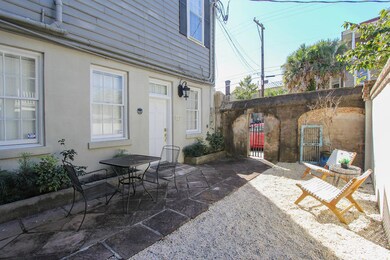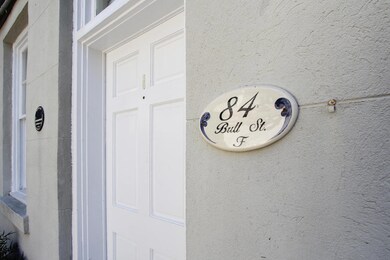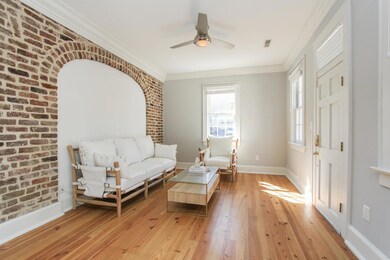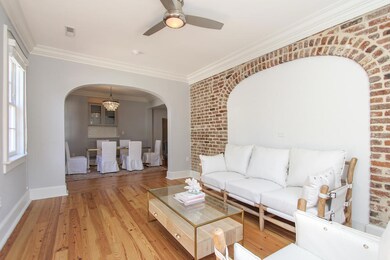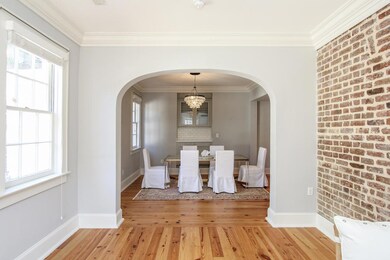
84 Bull St Unit F Charleston, SC 29401
Harleston Village NeighborhoodHighlights
- Wood Flooring
- High Ceiling
- Dual Closets
- Separate Formal Living Room
- Formal Dining Room
- 4-minute walk to Cannon Park
About This Home
As of June 2025Located in the highly sought after Harleston Village, this fully renovated two bedroom, two bathroom ground floor condo is not to be missed! The historic Hutchet House building is made up of six condos. Step inside of the property to find an open floor plan that includes the living room, formal dining room, and gorgeous updated grey and white kitchen with newly installed track lighting. This condo exudes charm and features exposed brick, hardwood floors, an abundance of natural light, and a private outdoor area that the seller has up-fitted into a courtyard. Spacious bedrooms with a split floor plan make for a comfortable living space. Additional renovations by the current owners include the addition of a full second bathroom, updates to master bathroom, interior paint throughout, added storage areas, tankless water heater, and newly installed flooring to the left wing of the condo. Walking distance to College of Charleston, MUSC, Colonial Lake, King Street, and many parks. This unit comes with one deeded off-street parking space on the property. Do not miss out on the opportunity to own this turn key condo in the heart of downtown Charleston!
Last Agent to Sell the Property
William Means Real Estate, LLC License #86245 Listed on: 11/01/2018
Home Details
Home Type
- Single Family
Est. Annual Taxes
- $2,652
Year Built
- Built in 1926
Parking
- Off-Street Parking
Home Design
- Slab Foundation
- Asphalt Roof
- Wood Siding
- Masonry
Interior Spaces
- 1,114 Sq Ft Home
- 1-Story Property
- Smooth Ceilings
- High Ceiling
- Ceiling Fan
- Separate Formal Living Room
- Formal Dining Room
- Exterior Basement Entry
- Dishwasher
Flooring
- Wood
- Ceramic Tile
Bedrooms and Bathrooms
- 2 Bedrooms
- Dual Closets
- 2 Full Bathrooms
Outdoor Features
- Patio
Schools
- Memminger Elementary School
- Courtenay Middle School
- Burke High School
Utilities
- Cooling Available
- Forced Air Heating System
Community Details
- Harleston Village Subdivision
Ownership History
Purchase Details
Home Financials for this Owner
Home Financials are based on the most recent Mortgage that was taken out on this home.Purchase Details
Home Financials for this Owner
Home Financials are based on the most recent Mortgage that was taken out on this home.Purchase Details
Home Financials for this Owner
Home Financials are based on the most recent Mortgage that was taken out on this home.Purchase Details
Purchase Details
Similar Homes in the area
Home Values in the Area
Average Home Value in this Area
Purchase History
| Date | Type | Sale Price | Title Company |
|---|---|---|---|
| Deed | $640,000 | None Listed On Document | |
| Deed | $572,000 | The Suttles Law Firm Llc | |
| Deed | $500,000 | None Available | |
| Deed | $499,000 | None Available | |
| Deed | $300,000 | -- |
Mortgage History
| Date | Status | Loan Amount | Loan Type |
|---|---|---|---|
| Previous Owner | $325,000 | Future Advance Clause Open End Mortgage | |
| Previous Owner | $406,100 | New Conventional |
Property History
| Date | Event | Price | Change | Sq Ft Price |
|---|---|---|---|---|
| 06/25/2025 06/25/25 | Sold | $877,000 | +1.4% | $787 / Sq Ft |
| 06/06/2025 06/06/25 | Pending | -- | -- | -- |
| 06/02/2025 06/02/25 | For Sale | $865,000 | +35.2% | $776 / Sq Ft |
| 02/06/2023 02/06/23 | Sold | $640,000 | -5.2% | $575 / Sq Ft |
| 01/16/2023 01/16/23 | Pending | -- | -- | -- |
| 01/11/2023 01/11/23 | For Sale | $675,000 | +18.0% | $606 / Sq Ft |
| 03/20/2019 03/20/19 | Sold | $572,000 | 0.0% | $513 / Sq Ft |
| 02/18/2019 02/18/19 | Pending | -- | -- | -- |
| 11/01/2018 11/01/18 | For Sale | $572,000 | +14.4% | $513 / Sq Ft |
| 12/01/2016 12/01/16 | Sold | $500,000 | 0.0% | $449 / Sq Ft |
| 11/01/2016 11/01/16 | Pending | -- | -- | -- |
| 05/31/2016 05/31/16 | For Sale | $500,000 | -- | $449 / Sq Ft |
Tax History Compared to Growth
Tax History
| Year | Tax Paid | Tax Assessment Tax Assessment Total Assessment is a certain percentage of the fair market value that is determined by local assessors to be the total taxable value of land and additions on the property. | Land | Improvement |
|---|---|---|---|---|
| 2024 | $11,040 | $38,400 | $0 | $0 |
| 2023 | $11,040 | $22,880 | $0 | $0 |
| 2022 | $2,779 | $22,880 | $0 | $0 |
| 2021 | $2,917 | $22,880 | $0 | $0 |
| 2020 | $8,982 | $22,880 | $0 | $0 |
| 2019 | $2,702 | $20,000 | $0 | $0 |
| 2017 | $2,607 | $20,000 | $0 | $0 |
| 2016 | $6,362 | $24,980 | $0 | $0 |
| 2015 | $6,072 | $24,980 | $0 | $0 |
| 2014 | $5,219 | $0 | $0 | $0 |
| 2011 | -- | $0 | $0 | $0 |
Agents Affiliated with this Home
-

Seller's Agent in 2025
Karen Tawes
The Boulevard Company
(843) 568-2402
1 in this area
34 Total Sales
-
S
Buyer's Agent in 2025
Scott Liipfert
The Cassina Group
1 in this area
16 Total Sales
-

Seller's Agent in 2023
Rachel Barry
Coldwell Banker Realty
(843) 856-8800
1 in this area
25 Total Sales
-
M
Buyer's Agent in 2023
Michael Tawes
Atlantic Real Estate Services, LLC
(843) 568-2401
2 in this area
5 Total Sales
-
K
Seller's Agent in 2019
Kalyn Harmon Smythe
William Means Real Estate, LLC
(843) 708-3353
2 in this area
149 Total Sales
-
B
Buyer's Agent in 2019
Bri Nelson
Carolina One Real Estate
(843) 471-6547
74 Total Sales
Map
Source: CHS Regional MLS
MLS Number: 18029785
APN: 457-03-02-168
- 80 Smith St
- 88 Smith St
- 81 Rutledge Ave
- 33 Pitt St Unit 9
- 33 Pitt St Unit 3
- 41 Pitt St
- 154 Wentworth St
- 20 Bennett St
- 62 Gadsden St Unit A
- 40 Pitt St
- 80 Ashley Ave
- 155 Wentworth St Unit A
- 63 Montagu St
- 212 Calhoun St
- 22 Ogier St
- 175 1/2 Wentworth St
- 123 Smith St
- 34 Smith St
- 55 Barre St Unit B
- 29 Smith St
