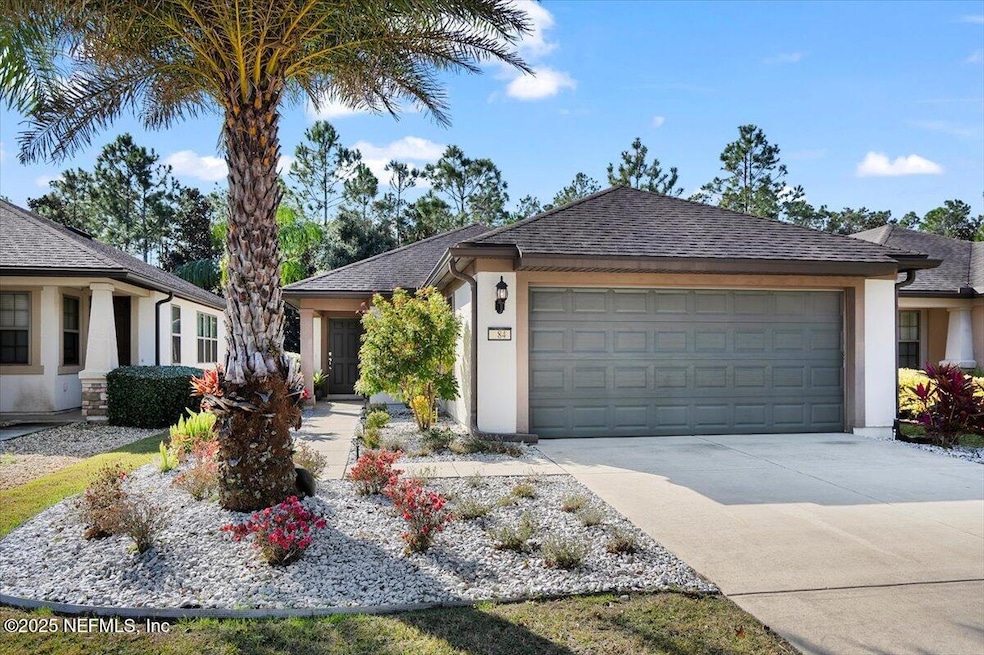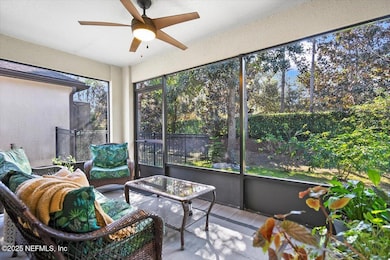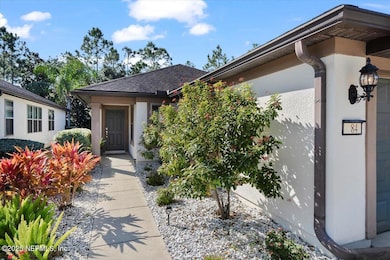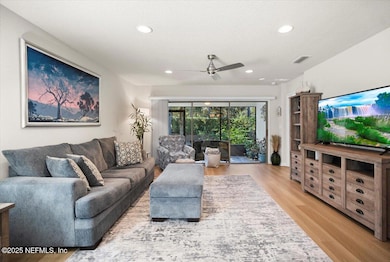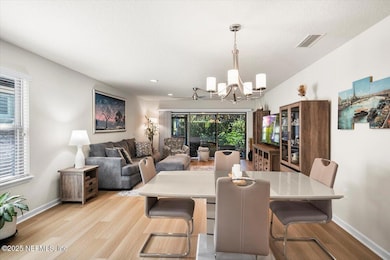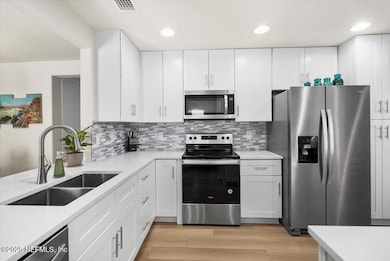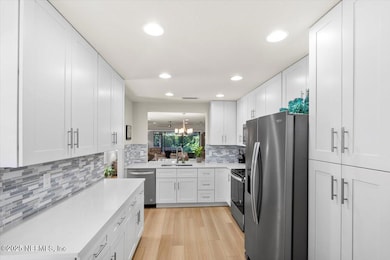
84 Caspia Ln Ponte Vedra, FL 32081
Highlights
- Fitness Center
- Senior Community
- Sauna
- Gated with Attendant
- Clubhouse
- Community Spa
About This Home
As of June 2025Discover a home where lifestyle is the key in the coveted Del Webb 55+ community! This beautifully updated, single-level 3-bedroom, 2-bathroom residence combines modern elegance with everyday comfort, offering everything you need to enjoy the ultimate Florida lifestyle.Step inside to discover luxury vinyl plank (LVP) flooring throughout, creating a seamless flow and contemporary appeal. The fully renovated kitchen is a standout feature, boasting brand-new soft-close cabinets, stunning quartz countertops, a fun backsplash, and new appliances—perfect for preparing meals and hosting guests in style. Newer 2 year old water heater. Unwind on the screened back patio, where you can sip your morning coffee while enjoying the peaceful sounds of nature. The open-concept great room provides a bright and inviting space for gathering with loved ones or relaxing after a fun-filled day.Just a short walk or golf cart ride away is the Anastasia Clubhouse, where you can take advantage of daily activities an resort-style amenities, including a heated pool, a fitness center, and social events. The community also features picturesque tree-lined walking and biking paths, allowing you to immerse yourself in its tranquil, well-manicured surroundings.Nestled within the popular Pulte Gray Myst floor plan, this home is more than just a place to liveit's a gateway to an active and vibrant lifestyle. Don't miss your chance to call this stunning property your own!Schedule your showing today and take the first step toward your perfect Florida retreat!
Home Details
Home Type
- Single Family
Est. Annual Taxes
- $5,685
Year Built
- Built in 2015
Lot Details
- 4,792 Sq Ft Lot
- Property fronts a private road
- Zoning described as PUD
HOA Fees
- $235 Monthly HOA Fees
Parking
- 2 Car Attached Garage
- Garage Door Opener
Home Design
- Shingle Roof
Interior Spaces
- 1,395 Sq Ft Home
- 1-Story Property
- Ceiling Fan
- Entrance Foyer
- Vinyl Flooring
- Fire and Smoke Detector
Kitchen
- Eat-In Kitchen
- Electric Range
- Microwave
- Dishwasher
- Disposal
Bedrooms and Bathrooms
- 3 Bedrooms
- Split Bedroom Floorplan
- Walk-In Closet
- 2 Full Bathrooms
Laundry
- Laundry in unit
- Dryer
- Washer
Utilities
- Central Heating and Cooling System
- Heat Pump System
- Electric Water Heater
Listing and Financial Details
- Assessor Parcel Number 0722450420
Community Details
Overview
- Senior Community
- Association fees include ground maintenance, security
- Riverwood By Del Webb Subdivision
- On-Site Maintenance
Amenities
- Community Barbecue Grill
- Sauna
- Clubhouse
Recreation
- Tennis Courts
- Community Basketball Court
- Pickleball Courts
- Community Playground
- Fitness Center
- Community Spa
- Children's Pool
- Park
- Dog Park
- Jogging Path
Security
- Gated with Attendant
Ownership History
Purchase Details
Home Financials for this Owner
Home Financials are based on the most recent Mortgage that was taken out on this home.Purchase Details
Home Financials for this Owner
Home Financials are based on the most recent Mortgage that was taken out on this home.Purchase Details
Similar Homes in the area
Home Values in the Area
Average Home Value in this Area
Purchase History
| Date | Type | Sale Price | Title Company |
|---|---|---|---|
| Warranty Deed | $440,000 | Landmark Title | |
| Warranty Deed | $435,000 | Gibraltar Title Services | |
| Special Warranty Deed | $222,300 | Pgp Title |
Mortgage History
| Date | Status | Loan Amount | Loan Type |
|---|---|---|---|
| Previous Owner | $217,500 | New Conventional |
Property History
| Date | Event | Price | Change | Sq Ft Price |
|---|---|---|---|---|
| 06/02/2025 06/02/25 | Sold | $440,000 | -1.1% | $315 / Sq Ft |
| 04/03/2025 04/03/25 | Price Changed | $444,900 | -1.1% | $319 / Sq Ft |
| 01/12/2025 01/12/25 | For Sale | $449,900 | +3.4% | $323 / Sq Ft |
| 12/17/2023 12/17/23 | Off Market | $435,000 | -- | -- |
| 06/16/2023 06/16/23 | Sold | $435,000 | -8.4% | $312 / Sq Ft |
| 05/19/2023 05/19/23 | Pending | -- | -- | -- |
| 09/01/2022 09/01/22 | For Sale | $475,000 | -- | $341 / Sq Ft |
Tax History Compared to Growth
Tax History
| Year | Tax Paid | Tax Assessment Tax Assessment Total Assessment is a certain percentage of the fair market value that is determined by local assessors to be the total taxable value of land and additions on the property. | Land | Improvement |
|---|---|---|---|---|
| 2025 | $5,843 | $382,761 | -- | -- |
| 2024 | $5,843 | $371,974 | -- | -- |
| 2023 | $5,843 | $388,814 | $95,000 | $293,814 |
| 2022 | $5,370 | $336,028 | $84,000 | $252,028 |
| 2021 | $4,812 | $252,379 | $0 | $0 |
| 2020 | $4,637 | $236,296 | $0 | $0 |
| 2019 | $4,625 | $224,524 | $0 | $0 |
| 2018 | $4,605 | $222,526 | $0 | $0 |
| 2017 | $4,621 | $219,356 | $54,000 | $165,356 |
| 2016 | $4,588 | $210,356 | $0 | $0 |
| 2015 | $1,990 | $196,378 | $0 | $0 |
| 2014 | -- | $3,077 | $0 | $0 |
Agents Affiliated with this Home
-

Seller's Agent in 2025
Oksana Pondo
LOKATION
(904) 305-6074
56 in this area
94 Total Sales
-

Buyer's Agent in 2025
ALAN MORGAN
UNITED REAL ESTATE GALLERY
(904) 631-9788
1 in this area
25 Total Sales
-

Seller's Agent in 2023
KIM ROMANO
BERKSHIRE HATHAWAY HOMESERVICES FLORIDA NETWORK REALTY
(904) 813-6923
16 in this area
44 Total Sales
Map
Source: realMLS (Northeast Florida Multiple Listing Service)
MLS Number: 2064337
APN: 072245-0420
- 152 Goldenrod Park Rd
- 39 Cypress Bay Dr
- 125 Cypress Bay Dr
- 60 Windy Whisper Dr
- 151 Cypress Bay Dr
- 189 Cypress Bay Dr
- 28 Windy Whisper Dr
- 125 Sabal Ridge Trail
- 192 Orchard Pass Ave Unit 547
- 192 Orchard Pass Ave Unit 522
- 192 Orchard Pass Ave Unit 536
- 192 Orchard Pass Ave Unit 524
- 203 Woodhurst Dr
- 602 Orchard Pass Ave
- 24 Fawn Gully Ln Unit E
- 33 Fawn Gully Ln Unit B
- 43 Fawn Gully Ln Unit F
- 248 Canopy Oak Ln
- 505 Orchard Pass Ave
- 86 Fawn Gully Ln Unit D
